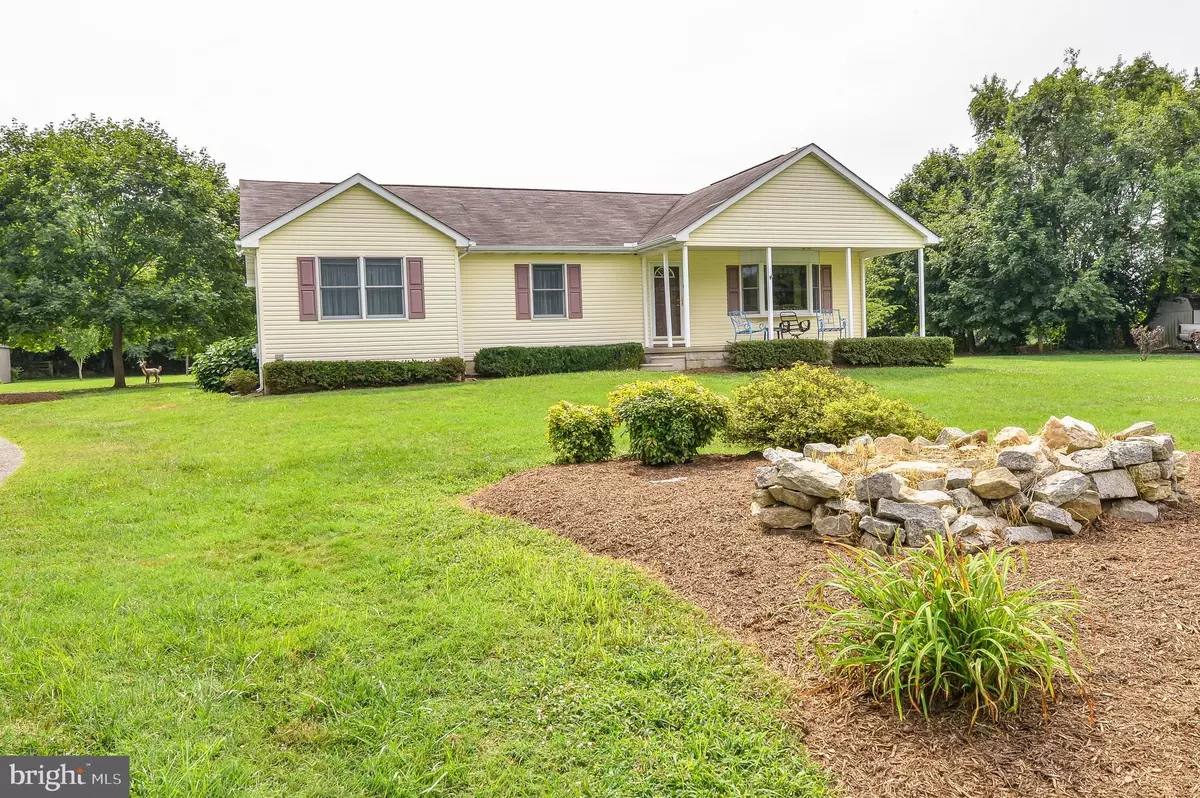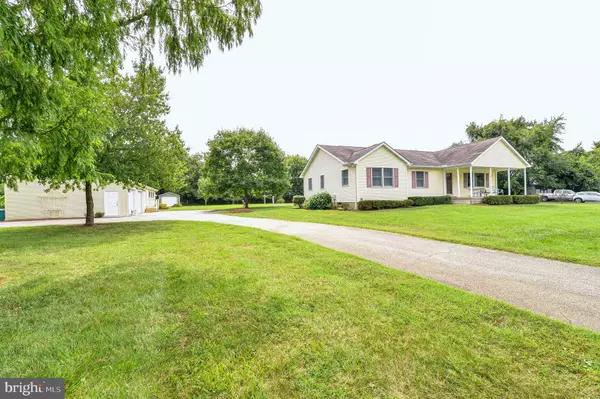$295,000
$289,000
2.1%For more information regarding the value of a property, please contact us for a free consultation.
3040 AUGUSTINE HERMAN HWY Chesapeake City, MD 21915
3 Beds
1 Bath
1,592 SqFt
Key Details
Sold Price $295,000
Property Type Single Family Home
Sub Type Detached
Listing Status Sold
Purchase Type For Sale
Square Footage 1,592 sqft
Price per Sqft $185
Subdivision None Available
MLS Listing ID MDCC100041
Sold Date 11/27/19
Style Ranch/Rambler
Bedrooms 3
Full Baths 1
HOA Y/N N
Abv Grd Liv Area 1,592
Originating Board BRIGHT
Year Built 1998
Annual Tax Amount $2,921
Tax Year 2018
Lot Size 1.545 Acres
Acres 1.54
Lot Dimensions x 0.00
Property Description
Pride in ownership! Lovely 3 bedroom home located in Bohemia Manor school district almost 1,600 sqft, built with 2x6 exterior walls +additional space of a 3 Season Sun Room. Huge family room with Skylights-Cathedral Ceilings-Wood fireplace with mantel. Eat in kitchen with gas stove and some newer SS Appliances. 1st Floor Laundry/mudroom with separate outside entrance also. Furnace only 3yrs old,pressure tank and sump pump only 2yrs old.Relaxing covered front porch 23'x8'. Detached 2 car garage with a bonus work shop-office space 27'x25' with high ceilings - Then you also have a 12'x20' shed
Location
State MD
County Cecil
Zoning RR
Rooms
Other Rooms Bedroom 2, Bedroom 3, Kitchen, Family Room, Basement, Bedroom 1, Sun/Florida Room, Laundry, Bathroom 1
Basement Connecting Stairway, Daylight, Partial, Full, Interior Access, Outside Entrance, Space For Rooms, Sump Pump, Unfinished, Walkout Stairs, Windows
Main Level Bedrooms 3
Interior
Interior Features Carpet, Ceiling Fan(s), Entry Level Bedroom, Floor Plan - Open, Kitchen - Eat-In, Kitchen - Table Space, Skylight(s), Water Treat System, Attic
Hot Water Propane
Heating Forced Air, Programmable Thermostat
Cooling Central A/C, Ceiling Fan(s), Programmable Thermostat
Flooring Carpet, Ceramic Tile, Vinyl
Fireplaces Number 1
Fireplaces Type Wood
Equipment Dishwasher, Dryer, Exhaust Fan, Oven/Range - Gas, Range Hood, Refrigerator, Trash Compactor, Washer, Water Conditioner - Owned, Water Heater, Stainless Steel Appliances
Fireplace Y
Window Features Double Hung,Double Pane,Insulated,Screens,Skylights,Vinyl Clad
Appliance Dishwasher, Dryer, Exhaust Fan, Oven/Range - Gas, Range Hood, Refrigerator, Trash Compactor, Washer, Water Conditioner - Owned, Water Heater, Stainless Steel Appliances
Heat Source Propane - Owned
Laundry Main Floor
Exterior
Exterior Feature Deck(s), Porch(es)
Parking Features Additional Storage Area, Covered Parking, Garage Door Opener
Garage Spaces 2.0
Water Access N
View Trees/Woods
Roof Type Asphalt
Street Surface Black Top
Accessibility None
Porch Deck(s), Porch(es)
Road Frontage City/County, Public
Total Parking Spaces 2
Garage Y
Building
Lot Description Backs to Trees, Front Yard, Landscaping, Not In Development, Open, Rear Yard, Road Frontage, SideYard(s)
Story 2
Foundation Block
Sewer On Site Septic
Water Well
Architectural Style Ranch/Rambler
Level or Stories 2
Additional Building Above Grade, Below Grade
Structure Type Dry Wall,Cathedral Ceilings
New Construction N
Schools
Elementary Schools Chesapeake City
Middle Schools Bohemia Manor
High Schools Bohemia Manor
School District Cecil County Public Schools
Others
Pets Allowed Y
Senior Community No
Tax ID 02-014246
Ownership Fee Simple
SqFt Source Assessor
Security Features Security System
Acceptable Financing Cash, Conventional, FHA, USDA, VA
Listing Terms Cash, Conventional, FHA, USDA, VA
Financing Cash,Conventional,FHA,USDA,VA
Special Listing Condition Standard
Pets Allowed No Pet Restrictions
Read Less
Want to know what your home might be worth? Contact us for a FREE valuation!

Our team is ready to help you sell your home for the highest possible price ASAP

Bought with Michael A Saunders • Remax Vision






