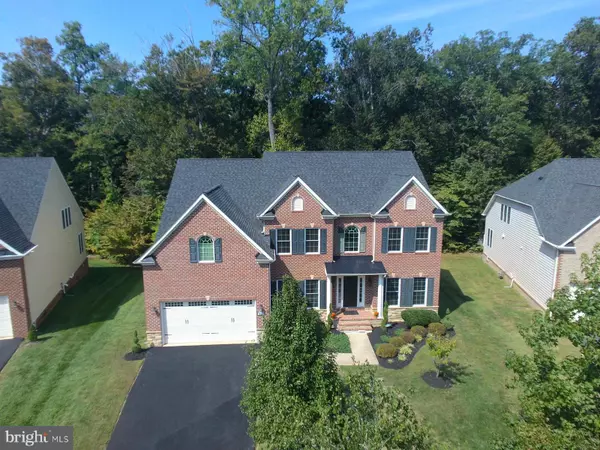$625,000
$674,999
7.4%For more information regarding the value of a property, please contact us for a free consultation.
321 PANORA WAY Upper Marlboro, MD 20774
4 Beds
4 Baths
6,296 SqFt
Key Details
Sold Price $625,000
Property Type Single Family Home
Sub Type Detached
Listing Status Sold
Purchase Type For Sale
Square Footage 6,296 sqft
Price per Sqft $99
Subdivision Oak Creek Club
MLS Listing ID MDPG544878
Sold Date 11/25/19
Style Contemporary
Bedrooms 4
Full Baths 3
Half Baths 1
HOA Fees $195/mo
HOA Y/N Y
Abv Grd Liv Area 4,196
Originating Board BRIGHT
Year Built 2012
Annual Tax Amount $8,220
Tax Year 2019
Lot Size 0.261 Acres
Acres 0.26
Property Description
The ONE you've imagined having is now available in the sought after Oak Creek community. This lovely single-owner home backs to seasoned/mature Oak trees and has 6300 SQ FT of livable space featuring a 2-story living room wall of windows and sunroom that fill the rooms with an abundance of natural light, spacious open-concept kitchen with stainless appliances, custom cabinetry and generous granite countertop work areas. After a long day at work, a planned evening for two or group entertainment, retreat to the decadence of your luxury basement spa (with built-in ventilation system). You can Indulge and unwind/relax in your luxurious jet-therapy hot tub or detox and destress in your Infrared mPulse Empower Sunlighten Sauna with the exclusive Acoustic Therapy, Blaupunkt sound system and the colored mood lighting upgrade. It's perfect for daily personal care and entertaining in the comfort of your home.This impeccable home is in excellent condition situated in a family-friendly neighborhood near a great park, main roads, nearby shopping, and a direct commute to DC! Make this your home today! Any questions and to schedule a tour, please contact Denise Penny @301-922-5173.
Location
State MD
County Prince Georges
Zoning RL
Rooms
Basement Daylight, Full, Connecting Stairway
Interior
Interior Features Attic, Carpet, Ceiling Fan(s), Chair Railings, Crown Moldings, Dining Area, Double/Dual Staircase, Family Room Off Kitchen, Floor Plan - Open, Formal/Separate Dining Room, Kitchen - Gourmet, Kitchen - Island, Primary Bath(s), Pantry, Recessed Lighting, Sauna, Soaking Tub, Sprinkler System, Stall Shower, Walk-in Closet(s), WhirlPool/HotTub, Wood Floors, Wet/Dry Bar
Heating Forced Air
Cooling Energy Star Cooling System
Flooring Hardwood, Ceramic Tile, Carpet
Fireplaces Number 1
Fireplaces Type Fireplace - Glass Doors, Gas/Propane
Equipment Built-In Microwave, Built-In Range, Cooktop, Dishwasher, Disposal, Dryer - Electric, ENERGY STAR Refrigerator, Energy Efficient Appliances, Exhaust Fan, Icemaker, Oven - Single, Oven - Self Cleaning, Oven - Wall, Oven/Range - Gas, Range Hood, Washer, Trash Compactor, ENERGY STAR Dishwasher, ENERGY STAR Clothes Washer
Fireplace Y
Window Features Energy Efficient,Double Pane,Screens
Appliance Built-In Microwave, Built-In Range, Cooktop, Dishwasher, Disposal, Dryer - Electric, ENERGY STAR Refrigerator, Energy Efficient Appliances, Exhaust Fan, Icemaker, Oven - Single, Oven - Self Cleaning, Oven - Wall, Oven/Range - Gas, Range Hood, Washer, Trash Compactor, ENERGY STAR Dishwasher, ENERGY STAR Clothes Washer
Heat Source Natural Gas
Laundry Main Floor
Exterior
Exterior Feature Porch(es)
Parking Features Garage - Front Entry, Garage Door Opener, Inside Access
Garage Spaces 4.0
Utilities Available Cable TV Available, Phone Available
Amenities Available Basketball Courts, Club House, Gift Shop, Fitness Center, Gated Community, Golf Course Membership Available, Golf Course, Picnic Area, Jog/Walk Path, Pool - Outdoor, Party Room
Water Access N
Accessibility None
Porch Porch(es)
Attached Garage 2
Total Parking Spaces 4
Garage Y
Building
Story 3+
Foundation Concrete Perimeter
Sewer Holding Tank
Water Public
Architectural Style Contemporary
Level or Stories 3+
Additional Building Above Grade, Below Grade
Structure Type 2 Story Ceilings,9'+ Ceilings
New Construction N
Schools
School District Prince George'S County Public Schools
Others
Pets Allowed Y
HOA Fee Include Common Area Maintenance,Pool(s),Road Maintenance,Recreation Facility,Snow Removal,Security Gate
Senior Community No
Tax ID 17073819018
Ownership Fee Simple
SqFt Source Assessor
Security Features 24 hour security,Intercom,Security Gate,Smoke Detector,Sprinkler System - Indoor,Security System,Monitored
Horse Property N
Special Listing Condition Standard
Pets Allowed No Pet Restrictions
Read Less
Want to know what your home might be worth? Contact us for a FREE valuation!

Our team is ready to help you sell your home for the highest possible price ASAP

Bought with Temitope Akojie • Keller Williams Preferred Properties





