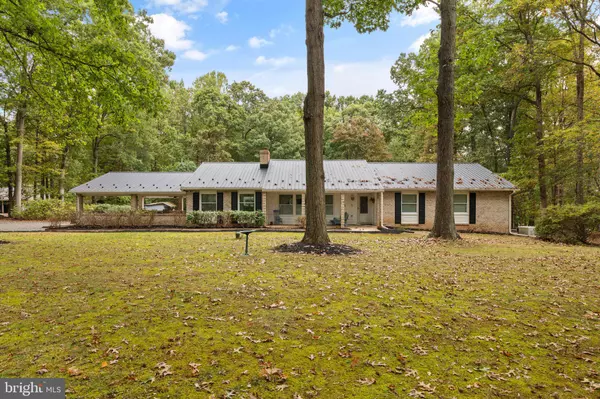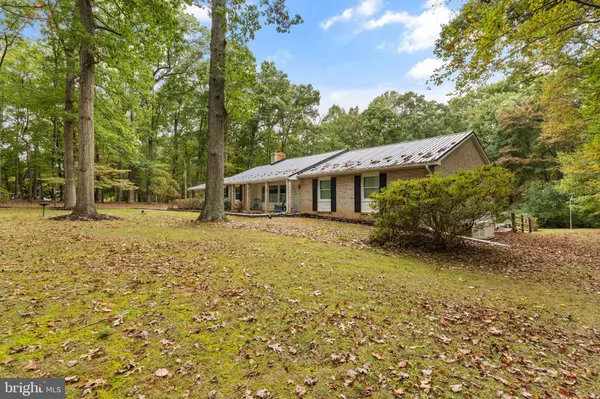
3756 PEACH ORCHARD RD Street, MD 21154
3 Beds
3 Baths
3,938 SqFt
UPDATED:
Key Details
Property Type Single Family Home
Sub Type Detached
Listing Status Active
Purchase Type For Sale
Square Footage 3,938 sqft
Price per Sqft $175
Subdivision North Harford
MLS Listing ID MDHR2049450
Style Ranch/Rambler
Bedrooms 3
Full Baths 3
HOA Y/N N
Abv Grd Liv Area 2,112
Year Built 1974
Annual Tax Amount $4,042
Tax Year 2025
Lot Size 3.270 Acres
Acres 3.27
Property Sub-Type Detached
Source BRIGHT
Property Description
Offered for the first time by the original owners, this expansive ranch-style home is a rare find nestled on 3.27 private wooded acres in desirable northern Harford County. This property provides exceptional privacy, bordered in the rear by preserved farmland and facing over 1,500 acres of protected Broad Creek Boy Scout Camp Area of woodland across a quiet country road. There is no HOA or private covenants and restrictions regulating the use of the property.
Enjoy the best of country living with all the modern conveniences: high-speed fiber optic internet keeps streaming, learning, and working from home truly state-of-the-art at this rural address. A stand-alone propane whole-house generator ensures full power year-round—even in the worst weather—providing peace of mind and comfort for your family.
With convenient access to APG, Bel Air, and US Route 1, commuting is easy while you enjoy the serenity of a safe, established area with top-rated public and private schools, and access to County and State managed parks.
The home offers an open floor plan and nearly 4,000 square feet under roof, perfect for both daily living and entertaining. A spacious kitchen with a large breakfast bar flows seamlessly into a welcoming family room with a brick hearth and gas fireplace. The adjacent dining area opens to an enclosed porch, leading out to a deck, pool, and secluded backyard oasis.
Retreat to a large primary suite featuring a walk-in closet and jetted tub, along with generously sized secondary bedrooms. The full walkout lower level, enhanced by daylight windows, offers flexible space for a guest or in-law suite, home office, recreation room, home theater or game simulator.
The pool area awaits your finishing touches and is poised to once again become the centerpiece for gatherings, family fun, and relaxation.
This property is an extraordinary opportunity to own a well-loved home in a peaceful, sought-after location where privacy, nature, and cutting-edge amenities combine for an exceptional country living lifestyle.
Location
State MD
County Harford
Zoning AG
Rooms
Other Rooms Living Room, Dining Room, Primary Bedroom, Bedroom 2, Kitchen, Game Room, Family Room, Bedroom 1, Recreation Room, Utility Room, Workshop, Bathroom 3, Primary Bathroom, Screened Porch
Basement Full, Daylight, Full, Partially Finished, Walkout Level, Windows, Improved, Heated, Outside Entrance, Workshop
Main Level Bedrooms 3
Interior
Interior Features Floor Plan - Open, Exposed Beams, Bathroom - Jetted Tub, Ceiling Fan(s), Entry Level Bedroom, Family Room Off Kitchen, Kitchen - Eat-In, Kitchen - Gourmet, Kitchen - Island, Kitchen - Table Space, Primary Bath(s), Recessed Lighting, Stove - Wood, Walk-in Closet(s), Wood Floors, Intercom, Dining Area, Bathroom - Tub Shower, Attic
Hot Water Electric, Propane
Heating Baseboard - Electric
Cooling Other
Flooring Hardwood, Laminate Plank, Ceramic Tile
Fireplaces Number 1
Fireplaces Type Brick, Gas/Propane
Inclusions Stand alone whole house generator (propane fueled)
Equipment Stainless Steel Appliances, Refrigerator, Cooktop, Dishwasher, Washer, Dryer, Water Heater, Water Conditioner - Owned, Exhaust Fan, Built-In Microwave
Fireplace Y
Window Features Replacement,Insulated
Appliance Stainless Steel Appliances, Refrigerator, Cooktop, Dishwasher, Washer, Dryer, Water Heater, Water Conditioner - Owned, Exhaust Fan, Built-In Microwave
Heat Source Electric
Laundry Main Floor, Has Laundry, Washer In Unit, Dryer In Unit
Exterior
Garage Spaces 8.0
Pool In Ground, Vinyl
Water Access N
View Garden/Lawn, Panoramic, Trees/Woods, Scenic Vista
Roof Type Metal
Street Surface Paved,Black Top
Accessibility 36\"+ wide Halls
Road Frontage City/County
Total Parking Spaces 8
Garage N
Building
Lot Description Premium, Private, Backs to Trees, Trees/Wooded, Rear Yard, Rural
Story 2
Foundation Block
Above Ground Finished SqFt 2112
Sewer On Site Septic
Water Private
Architectural Style Ranch/Rambler
Level or Stories 2
Additional Building Above Grade, Below Grade
Structure Type Dry Wall,High,Beamed Ceilings,Brick
New Construction N
Schools
School District Harford County Public Schools
Others
Senior Community No
Tax ID 1305004608
Ownership Fee Simple
SqFt Source 3938
Security Features Security System,Monitored
Acceptable Financing Cash, Conventional, Bank Portfolio
Horse Property Y
Horse Feature Horses Allowed
Listing Terms Cash, Conventional, Bank Portfolio
Financing Cash,Conventional,Bank Portfolio
Special Listing Condition Standard







