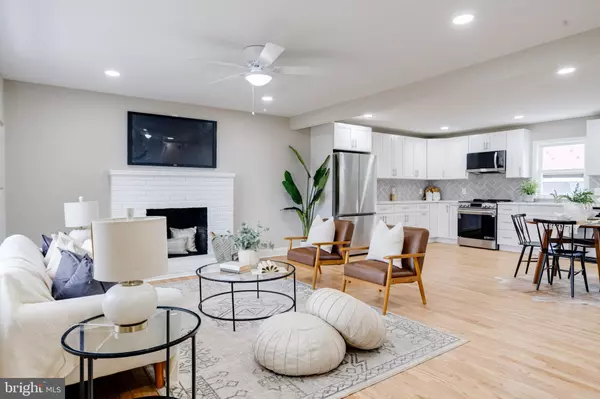
733 RECKORD RD Fallston, MD 21047
5 Beds
3 Baths
1,176 SqFt
Open House
Thu Nov 20, 4:00pm - 6:00pm
Fri Nov 21, 4:00pm - 6:00pm
Sat Nov 22, 12:00pm - 3:00pm
UPDATED:
Key Details
Property Type Single Family Home
Sub Type Detached
Listing Status Coming Soon
Purchase Type For Sale
Square Footage 1,176 sqft
Price per Sqft $335
Subdivision Darwin Heights
MLS Listing ID MDHR2049638
Style Ranch/Rambler
Bedrooms 5
Full Baths 3
HOA Y/N N
Abv Grd Liv Area 1,176
Year Built 1960
Available Date 2025-11-20
Annual Tax Amount $2,869
Tax Year 2025
Lot Size 0.455 Acres
Acres 0.45
Property Sub-Type Detached
Source BRIGHT
Property Description
SHOWINGS TO BEGIN AT THE OPENS: THURSDAY & FRIDAY 4-6PM. SATURDAY 12-3PM.
Welcome to 733 Reckord Rd! FALLSTON SCHOOLS! Fall in love with this all-brick rancher on nearly half an acre in Fallston. This spacious home offers over 2,300 sq ft of living space with 5 bedrooms and 3 full baths across a single level plus a finished basement.
The main floor features 3 large bedrooms, 2 baths, oak hardwood floors, a cozy fireplace, and a modern kitchen with 42-inch shaker cabinets, granite and quartz countertops, and premium LG appliances. The primary bedroom includes an en-suite bath and 2 closets. The finished basement includes 2 additional bedrooms with substantial closet space, a full bath, tiled floors, and LED lighting throughout—ideal for guests, a home office, or recreation.
Recent upgrades include a lifetime metal roof, BRAND new electrical, plumbing, HVAC system, water heater, sump pump, waterproofing, septic system, and well pump. Outside, enjoy a detached 2-car garage, new concrete sidewalks, and ample parking.
With a large yard perfect for outdoor activities, this move-in ready home combines quality, style, and comfort. Schedule your private tour today!
Please schedule all showings online via Showing Time.
Offers may be entered ONLINE through Thursday, December 4, 2025 at 5:00 pm.
AT SELLER'S DISCRETION, AN OFFER MAY BE ACCEPTED AT ANY TIME.
Location
State MD
County Harford
Zoning AG
Rooms
Basement Fully Finished, Water Proofing System, Sump Pump
Main Level Bedrooms 3
Interior
Interior Features Entry Level Bedroom, Recessed Lighting, Upgraded Countertops, Wood Floors, Bathroom - Stall Shower, Floor Plan - Open, Bathroom - Tub Shower, Primary Bath(s), Walk-in Closet(s)
Hot Water Electric
Heating Forced Air
Cooling Central A/C
Flooring Hardwood, Tile/Brick
Fireplaces Number 1
Fireplace Y
Heat Source Electric
Exterior
Parking Features Garage - Front Entry, Garage Door Opener
Garage Spaces 2.0
Water Access N
Roof Type Metal
Accessibility None
Total Parking Spaces 2
Garage Y
Building
Story 1
Foundation Other
Above Ground Finished SqFt 1176
Sewer Private Septic Tank
Water Private, Well
Architectural Style Ranch/Rambler
Level or Stories 1
Additional Building Above Grade, Below Grade
New Construction N
Schools
School District Harford County Public Schools
Others
Senior Community No
Tax ID 1303139905
Ownership Fee Simple
SqFt Source 1176
Special Listing Condition Standard







