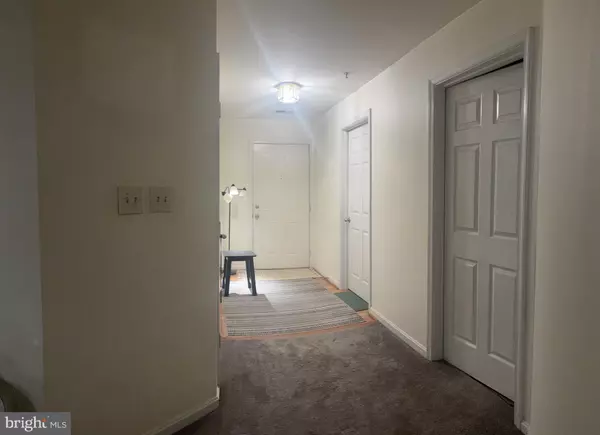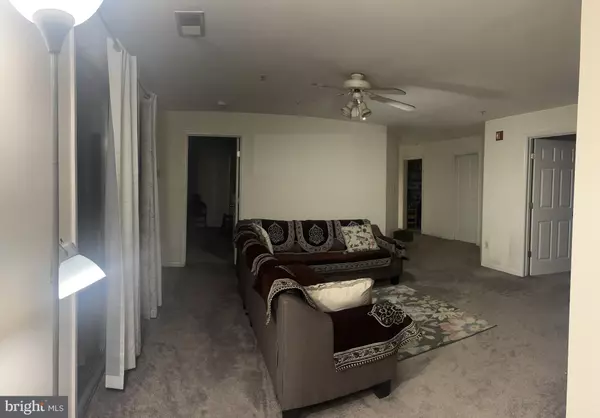
8809 STONE RIDGE CIR #204 Pikesville, MD 21208
2 Beds
2 Baths
1,208 SqFt
UPDATED:
Key Details
Property Type Condo
Sub Type Condo/Co-op
Listing Status Active
Purchase Type For Sale
Square Footage 1,208 sqft
Price per Sqft $190
Subdivision Stoneridge
MLS Listing ID MDBC2146150
Style Traditional
Bedrooms 2
Full Baths 2
Condo Fees $375/mo
HOA Y/N N
Abv Grd Liv Area 1,208
Year Built 1997
Available Date 2025-11-18
Annual Tax Amount $2,701
Tax Year 2025
Property Sub-Type Condo/Co-op
Source BRIGHT
Property Description
All Appliances - Refrigerator, Stove, Dishwasher, Dryer, Washing Machine, Hot Water Tank, Heating and Cooling System are Near New. Recently, the Kitchen was Upgraded with Granite Countertops. Outside Padio has a Hanging Princess Chair for Relaxation, Quite Reading, or for Napping in the Fresh Air.
This Home is Approximately Two Miles Away from Owings Mills Metro Center, Costco, Grocery Stores, and Other Major Retail Shops. It's Walking Distance to T. Rowe Price Owing Mills Offices, Medical Centers, and Fine Dining Restaurants. Making This Your New Home Is a Smart Decision.
Location
State MD
County Baltimore
Zoning U
Rooms
Main Level Bedrooms 2
Interior
Interior Features Bathroom - Tub Shower, Carpet, Ceiling Fan(s), Dining Area, Floor Plan - Open, Kitchen - Gourmet, Walk-in Closet(s), Primary Bath(s), Central Vacuum, Upgraded Countertops, Combination Dining/Living
Hot Water Natural Gas
Heating Central, Forced Air
Cooling Central A/C, Ceiling Fan(s)
Fireplaces Number 1
Fireplaces Type Mantel(s)
Equipment Dishwasher, Disposal, Dryer, Dryer - Electric, Energy Efficient Appliances, ENERGY STAR Dishwasher, ENERGY STAR Refrigerator, Oven - Self Cleaning, Oven - Single, Oven/Range - Gas, Refrigerator, Stainless Steel Appliances, Stove, Washer, Water Heater, Water Heater - High-Efficiency
Furnishings Yes
Fireplace Y
Window Features Double Pane,Energy Efficient,Screens
Appliance Dishwasher, Disposal, Dryer, Dryer - Electric, Energy Efficient Appliances, ENERGY STAR Dishwasher, ENERGY STAR Refrigerator, Oven - Self Cleaning, Oven - Single, Oven/Range - Gas, Refrigerator, Stainless Steel Appliances, Stove, Washer, Water Heater, Water Heater - High-Efficiency
Heat Source Central, Natural Gas
Laundry Has Laundry, Dryer In Unit, Washer In Unit
Exterior
Exterior Feature Balcony
Amenities Available Common Grounds
Water Access N
Accessibility None
Porch Balcony
Garage N
Building
Story 1
Unit Features Garden 1 - 4 Floors
Above Ground Finished SqFt 1208
Sewer Public Sewer
Water Public
Architectural Style Traditional
Level or Stories 1
Additional Building Above Grade, Below Grade
New Construction N
Schools
Elementary Schools Woodholme
Middle Schools Call School Board
High Schools Call School Board
School District Baltimore County Public Schools
Others
Pets Allowed Y
HOA Fee Include Common Area Maintenance,Custodial Services Maintenance,Ext Bldg Maint,Insurance,Lawn Care Front,Lawn Care Rear,Lawn Care Side,Lawn Maintenance,Pest Control,Reserve Funds,Road Maintenance,Sewer,Snow Removal,Trash,Water
Senior Community No
Tax ID 04022300001160
Ownership Condominium
SqFt Source 1208
Security Features Fire Detection System,Main Entrance Lock,Smoke Detector,Sprinkler System - Indoor
Acceptable Financing Cash, Conventional, FHA
Listing Terms Cash, Conventional, FHA
Financing Cash,Conventional,FHA
Special Listing Condition Standard
Pets Allowed Cats OK, Dogs OK, Size/Weight Restriction







