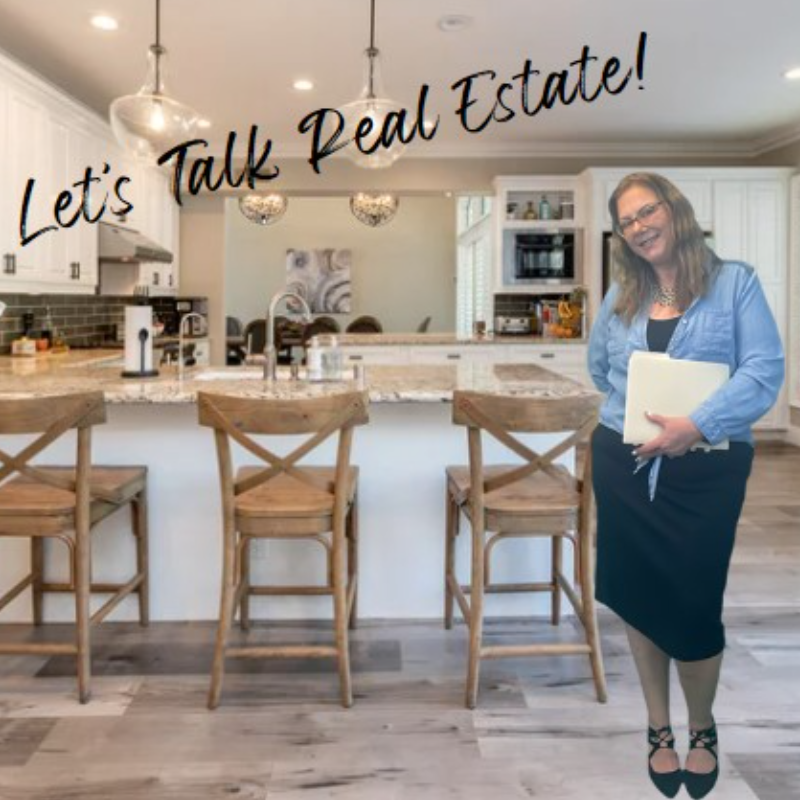
2623 UREY RD White Hall, MD 21161
3 Beds
4 Baths
3,119 SqFt
UPDATED:
Key Details
Property Type Single Family Home
Sub Type Detached
Listing Status Active
Purchase Type For Sale
Square Footage 3,119 sqft
Price per Sqft $288
Subdivision White Hall
MLS Listing ID MDHR2048070
Style Ranch/Rambler
Bedrooms 3
Full Baths 3
Half Baths 1
HOA Y/N N
Abv Grd Liv Area 3,119
Year Built 2004
Annual Tax Amount $6,900
Tax Year 2024
Lot Size 11.960 Acres
Acres 11.96
Property Sub-Type Detached
Source BRIGHT
Property Description
Location
State MD
County Harford
Zoning AG
Rooms
Other Rooms Living Room, Dining Room, Primary Bedroom, Bedroom 2, Bedroom 3, Kitchen, Foyer, Laundry, Loft
Basement Unfinished, Walkout Level, Space For Rooms, Full
Main Level Bedrooms 3
Interior
Interior Features Bathroom - Soaking Tub, Bathroom - Stall Shower, Bathroom - Tub Shower, Bathroom - Walk-In Shower, Breakfast Area, Carpet, Ceiling Fan(s), Dining Area, Entry Level Bedroom, Family Room Off Kitchen, Floor Plan - Open, Formal/Separate Dining Room, Kitchen - Eat-In, Kitchen - Gourmet, Kitchen - Island, Primary Bath(s), Upgraded Countertops, Walk-in Closet(s), Wood Floors
Hot Water Propane
Heating Heat Pump(s)
Cooling Central A/C, Ceiling Fan(s)
Fireplaces Number 2
Fireplaces Type Wood
Equipment Cooktop, Dishwasher, Microwave, Refrigerator, Oven - Wall, Disposal
Fireplace Y
Appliance Cooktop, Dishwasher, Microwave, Refrigerator, Oven - Wall, Disposal
Heat Source Propane - Owned
Laundry Main Floor
Exterior
Exterior Feature Deck(s), Porch(es)
Parking Features Garage - Side Entry
Garage Spaces 3.0
Water Access N
View Garden/Lawn, Pasture, Trees/Woods
Accessibility None
Porch Deck(s), Porch(es)
Attached Garage 3
Total Parking Spaces 3
Garage Y
Building
Lot Description Backs to Trees, Partly Wooded, Private, Secluded
Story 3
Foundation Other
Above Ground Finished SqFt 3119
Sewer Septic Exists
Water Well
Architectural Style Ranch/Rambler
Level or Stories 3
Additional Building Above Grade, Below Grade
Structure Type Vaulted Ceilings
New Construction N
Schools
School District Harford County Public Schools
Others
Senior Community No
Tax ID 1304100344
Ownership Fee Simple
SqFt Source 3119
Horse Property Y
Special Listing Condition Standard
Virtual Tour https://my.matterport.com/show/?m=ADfCGkR8DK3







