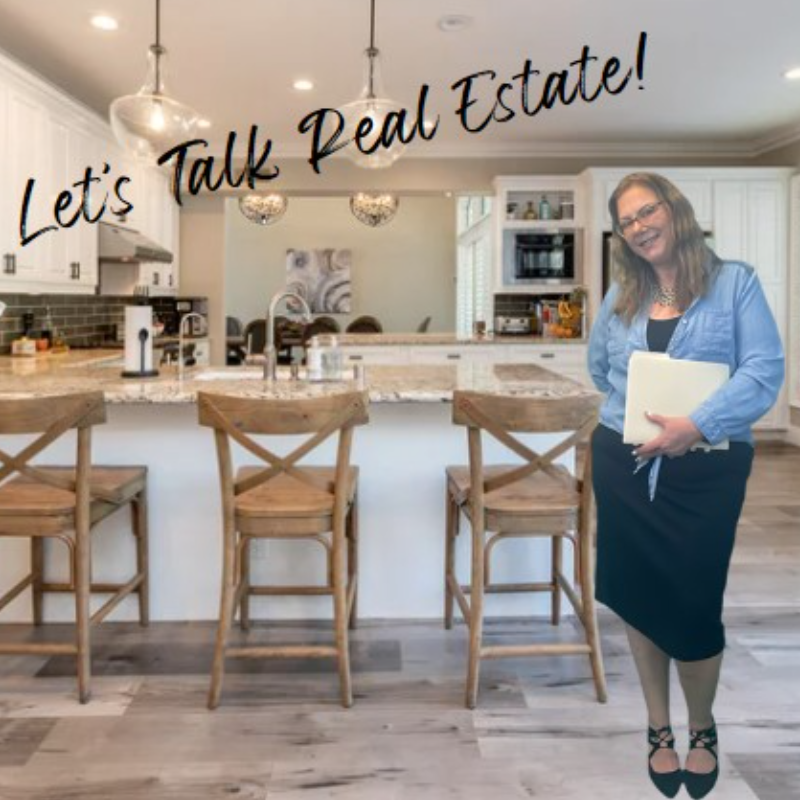
1372 N BEND RD Jarrettsville, MD 21084
5 Beds
3 Baths
3,120 SqFt
UPDATED:
Key Details
Property Type Single Family Home
Sub Type Detached
Listing Status Active
Purchase Type For Sale
Square Footage 3,120 sqft
Price per Sqft $256
Subdivision Northampton
MLS Listing ID MDHR2047434
Style Tudor
Bedrooms 5
Full Baths 3
HOA Y/N N
Year Built 1989
Available Date 2025-09-12
Annual Tax Amount $4,586
Tax Year 2024
Lot Size 2.030 Acres
Acres 2.03
Property Sub-Type Detached
Source BRIGHT
Property Description
At the end of a private driveway lined with a privacy fence (2022), you'll find this well-maintained 5-bedroom, 3-full bathroom home featuring a huge 55' x 10' covered rear deck—perfect for outdoor living, entertaining, or simply enjoying the peaceful surroundings.
Step out back and relax in the above-ground pool, overlooking the beautiful natural scenery within your fully fenced-in backyard—your own private oasis. The back and front of the home are equipped with outdoor lighting that automatically illuminates at dusk, adding both safety and ambiance to your evenings so you can enjoy peaceful nights in a serene outdoor setting.
Main Level:
-Three spacious bedrooms and two full bathrooms, including an updated primary suite (2024) and a beautifully renovated hall bath (2025) with double marble vanity.
-A bright and open family room, remodeled in 2024 with granite countertops, a tile backsplash, and an elegant chandelier.
-A fully updated kitchen (2025) featuring new marble countertops, a granite sink, modern faucet, and brand-new appliances (2023).
Lower Level/In-Law Suite:
-Fully remodeled in 2023, featuring all-new luxury vinyl plank (LVP) flooring throughout.
-A complete in-law suite with two bedrooms, a large living area, a beautiful stone fireplace, a full kitchen (updated in 2023 with granite countertops, new cabinets, and appliances), and a full bathroom (renovated in 2023).
-Includes access to a covered porch/sunroom, offering a cozy space to enjoy the outdoors year-round.
-Separate entry potential—ideal for extended family, guests, or rental income.
Additional Highlights:
-HVAC system updated in 2015
-Oversized 2-car attached garage fully upgraded in 2025 with drywall, crown molding, upgraded lighting, and a finished floor
-13' x 24' outbuilding (2021) with electric, reinforced 2x6 flooring, vinyl siding, and roof
-Main roof replaced in 2016
-Well pump, wiring, and well tank replaced in 2018
This rare property offers space, privacy, flexibility, and resort-style outdoor living—tucked away yet close to everything Jarrettsville has to offer.
Don't miss your opportunity to own this versatile and beautifully updated home—schedule your private tour today!
Location
State MD
County Harford
Zoning RR
Rooms
Basement Fully Finished, Connecting Stairway, Daylight, Full, Heated, Improved, Walkout Level
Main Level Bedrooms 3
Interior
Hot Water Electric
Heating Heat Pump(s)
Cooling Central A/C
Fireplaces Number 1
Equipment Built-In Microwave, Dishwasher, Dryer - Front Loading, Oven/Range - Electric, Washer - Front Loading, Stainless Steel Appliances, Refrigerator
Fireplace Y
Appliance Built-In Microwave, Dishwasher, Dryer - Front Loading, Oven/Range - Electric, Washer - Front Loading, Stainless Steel Appliances, Refrigerator
Heat Source Electric
Laundry Dryer In Unit, Washer In Unit, Main Floor
Exterior
Parking Features Garage - Side Entry
Garage Spaces 8.0
Fence Fully
Pool Above Ground
Water Access N
Accessibility Other
Attached Garage 2
Total Parking Spaces 8
Garage Y
Building
Story 2
Foundation Block
Sewer Septic Exists
Water Well
Architectural Style Tudor
Level or Stories 2
Additional Building Above Grade, Below Grade
New Construction N
Schools
Elementary Schools North Bend
Middle Schools North Harford
High Schools North Harford
School District Harford County Public Schools
Others
Senior Community No
Tax ID 1304052048
Ownership Fee Simple
SqFt Source Assessor
Acceptable Financing Cash, FHA, VA, Conventional
Listing Terms Cash, FHA, VA, Conventional
Financing Cash,FHA,VA,Conventional
Special Listing Condition Standard







