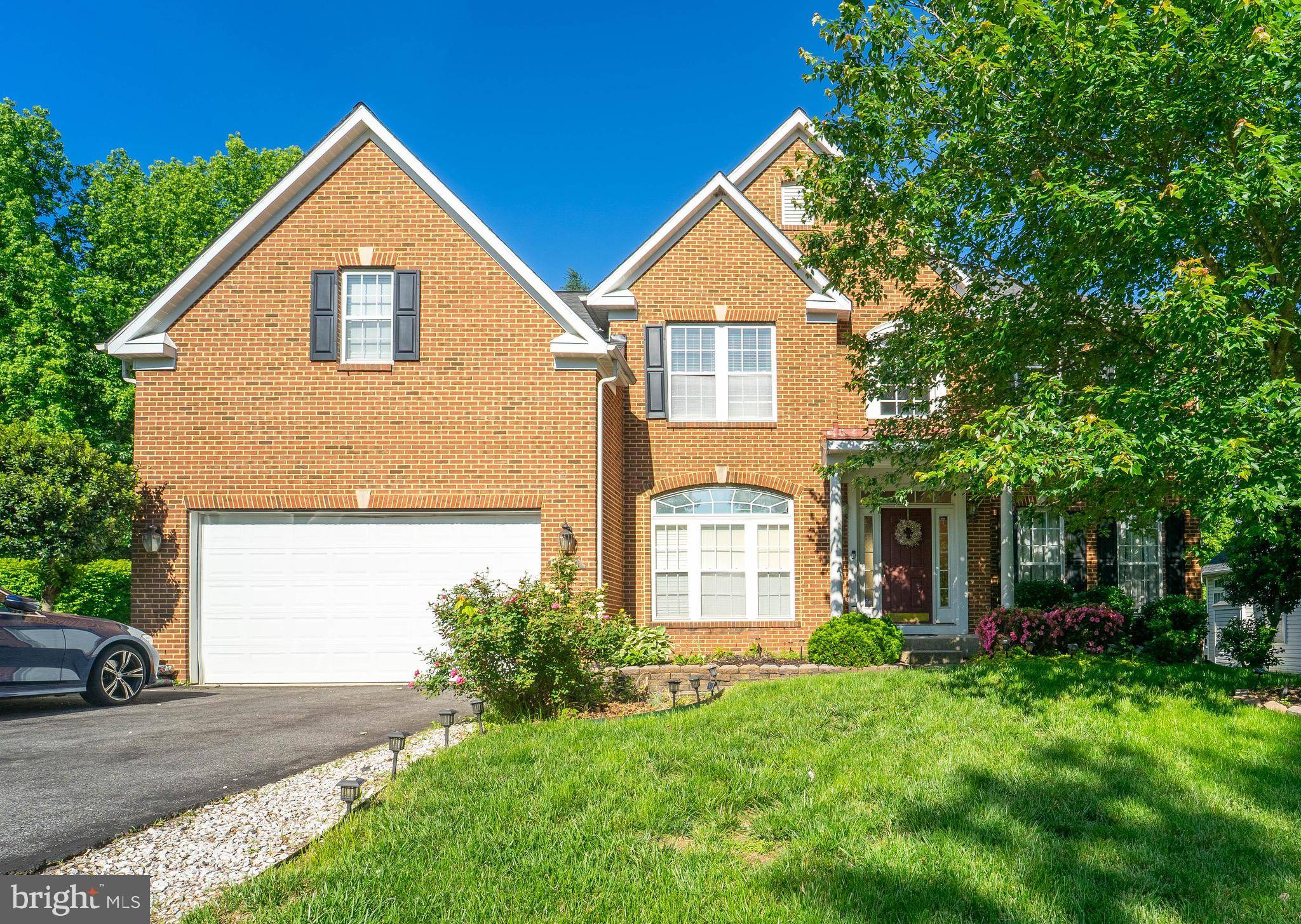9200 CHESTNUT AVE Bowie, MD 20720
4 Beds
4 Baths
3,564 SqFt
UPDATED:
Key Details
Property Type Single Family Home
Sub Type Detached
Listing Status Coming Soon
Purchase Type For Sale
Square Footage 3,564 sqft
Price per Sqft $218
Subdivision Adnell Sub-Plat Five>
MLS Listing ID MDPG2151264
Style Colonial
Bedrooms 4
Full Baths 3
Half Baths 1
HOA Fees $450/ann
HOA Y/N Y
Abv Grd Liv Area 3,564
Year Built 2002
Available Date 2025-08-01
Annual Tax Amount $8,934
Tax Year 2024
Lot Size 10,013 Sqft
Acres 0.23
Property Sub-Type Detached
Source BRIGHT
Property Description
✨ **Features You'll Love:**
* **Spacious Primary Suite** with a private sitting room and a **remodeled ensuite bathroom**
* **Recently Renovated Kitchen** with granite countertops, stainless steel appliances, and modern finishes
* **Fully Finished Basement** including a bedroom, full bath, game room, and custom bar – perfect for entertaining or guest stays
* **2-Car Garage** with a private driveway providing plenty of **off-street parking**
* **Roof replaced less than 2 years ago** – enjoy peace of mind with this major upgrade
* Well-kept exterior with strong curb appeal and space for outdoor living
This home is ideal for anyone looking for **space, flexibility, and modern updates** in a quiet yet convenient Bowie location. Whether you're entertaining, working from home, or simply relaxing, this home has everything you need.
**Don't wait – schedule your private tour today!**
Location
State MD
County Prince Georges
Zoning RR
Rooms
Other Rooms Living Room, Dining Room, Primary Bedroom, Kitchen, Basement, Foyer, Laundry, Recreation Room, Bathroom 1, Primary Bathroom, Additional Bedroom
Basement Fully Finished
Interior
Interior Features Dining Area, Double/Dual Staircase, Family Room Off Kitchen, Crown Moldings, Kitchen - Eat-In, Kitchen - Galley, Kitchen - Gourmet, Recessed Lighting, Sound System, Sprinkler System, Upgraded Countertops, Walk-in Closet(s), Wet/Dry Bar, Wine Storage
Hot Water Natural Gas
Heating Energy Star Heating System
Cooling Central A/C
Flooring Carpet, Ceramic Tile, Hardwood, Laminated
Fireplaces Number 1
Fireplaces Type Gas/Propane
Equipment Built-In Microwave, Built-In Range, Dishwasher, Disposal, Dryer - Electric, Exhaust Fan, Oven - Double, Oven - Wall, Refrigerator, Stainless Steel Appliances, Stove, Washer - Front Loading
Fireplace Y
Appliance Built-In Microwave, Built-In Range, Dishwasher, Disposal, Dryer - Electric, Exhaust Fan, Oven - Double, Oven - Wall, Refrigerator, Stainless Steel Appliances, Stove, Washer - Front Loading
Heat Source Natural Gas
Laundry Main Floor
Exterior
Exterior Feature Deck(s)
Parking Features Garage - Front Entry
Garage Spaces 4.0
Utilities Available Natural Gas Available, Electric Available
Water Access N
Roof Type Shingle,Composite
Accessibility None
Porch Deck(s)
Attached Garage 2
Total Parking Spaces 4
Garage Y
Building
Story 3
Foundation Block
Sewer Public Sewer
Water Public
Architectural Style Colonial
Level or Stories 3
Additional Building Above Grade, Below Grade
New Construction N
Schools
Elementary Schools Rockledge
Middle Schools Samuel Ogle
High Schools Bowie
School District Prince George'S County Public Schools
Others
Senior Community No
Tax ID 17143265238
Ownership Fee Simple
SqFt Source Assessor
Security Features Exterior Cameras,Security System
Acceptable Financing Conventional, FHA, VA
Horse Property N
Listing Terms Conventional, FHA, VA
Financing Conventional,FHA,VA
Special Listing Condition Standard
Virtual Tour https://iplayerhd.com/player/video/4f21e6c2-70b6-448a-971b-d402e9fb9c0b/share






