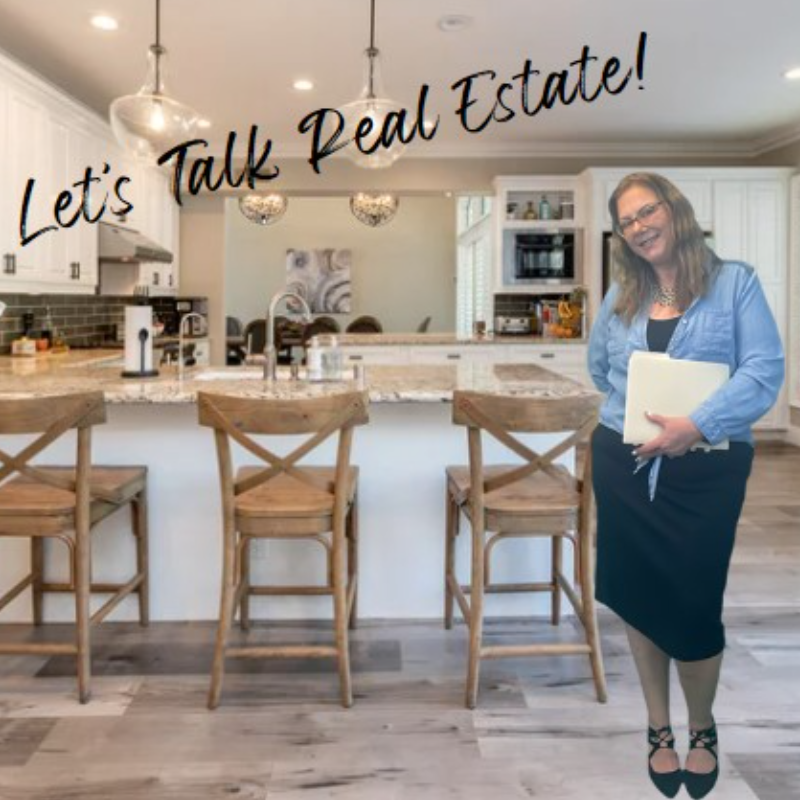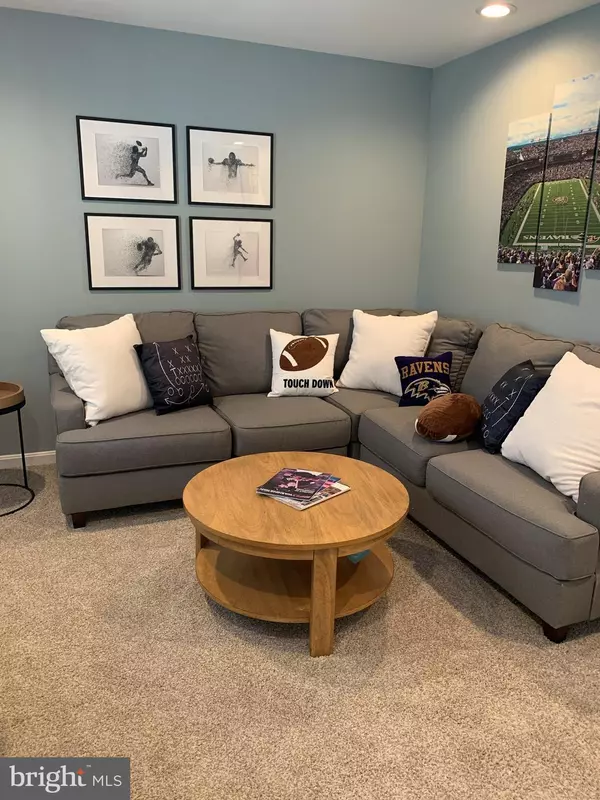
341 TUMBLERS WAY #18 Joppa, MD 21085
2 Beds
4 Baths
1,500 SqFt
Open House
Sat Oct 11, 12:00pm - 4:00pm
Sun Oct 12, 12:00pm - 4:00pm
Sat Oct 18, 12:00pm - 4:00pm
Sun Oct 19, 12:00pm - 4:00pm
Sat Oct 25, 12:00pm - 4:00pm
Sun Oct 26, 12:00pm - 4:00pm
Sat Nov 01, 12:00pm - 4:00pm
Sun Nov 02, 12:00pm - 4:00pm
UPDATED:
Key Details
Property Type Condo
Sub Type Condo/Co-op
Listing Status Active
Purchase Type For Sale
Square Footage 1,500 sqft
Price per Sqft $248
Subdivision Joppa Crossing
MLS Listing ID MDHR2042942
Style Craftsman
Bedrooms 2
Full Baths 2
Half Baths 2
Condo Fees $195/mo
HOA Y/N N
Abv Grd Liv Area 1,500
Year Built 2025
Tax Year 2025
Lot Dimensions 0.00x0.00
Property Sub-Type Condo/Co-op
Source BRIGHT
Property Description
Location
State MD
County Harford
Zoning B3
Rooms
Other Rooms Bedroom 3
Basement Poured Concrete, Sump Pump, Fully Finished, Heated
Interior
Interior Features Attic, Bathroom - Walk-In Shower, Carpet, Combination Kitchen/Dining, Floor Plan - Open, Recessed Lighting, Pantry, Sprinkler System, Upgraded Countertops, Walk-in Closet(s), Window Treatments
Hot Water Electric
Heating Central
Cooling Central A/C
Flooring Fully Carpeted
Equipment Built-In Microwave, Dishwasher, Disposal, Dryer - Front Loading, Dryer - Electric, Exhaust Fan, Icemaker, Oven/Range - Gas, Refrigerator, Water Heater
Fireplace N
Window Features Low-E,Insulated,Screens
Appliance Built-In Microwave, Dishwasher, Disposal, Dryer - Front Loading, Dryer - Electric, Exhaust Fan, Icemaker, Oven/Range - Gas, Refrigerator, Water Heater
Heat Source Natural Gas
Laundry Upper Floor
Exterior
Parking Features Built In, Garage - Front Entry, Garage Door Opener
Garage Spaces 2.0
Fence Privacy, Vinyl
Utilities Available Natural Gas Available
Amenities Available Common Grounds, Fencing
Water Access N
Roof Type Architectural Shingle
Accessibility 32\"+ wide Doors
Attached Garage 1
Total Parking Spaces 2
Garage Y
Building
Lot Description Backs - Open Common Area
Story 3
Foundation Slab
Above Ground Finished SqFt 1500
Sewer Public Sewer
Water Public
Architectural Style Craftsman
Level or Stories 3
Additional Building Above Grade
Structure Type 9'+ Ceilings,Dry Wall
New Construction Y
Schools
Elementary Schools Joppatowne
Middle Schools Magnolia
High Schools Joppatowne
School District Harford County Public Schools
Others
Pets Allowed Y
HOA Fee Include Common Area Maintenance,Insurance,Lawn Care Front,Lawn Care Rear,Lawn Care Side,Lawn Maintenance,Management,Reserve Funds,Road Maintenance,Snow Removal,Trash
Senior Community No
Tax ID 1301403751
Ownership Fee Simple
SqFt Source 1500
Acceptable Financing Cash, Conventional, VA
Horse Property N
Listing Terms Cash, Conventional, VA
Financing Cash,Conventional,VA
Special Listing Condition Standard
Pets Allowed Cats OK, Dogs OK







