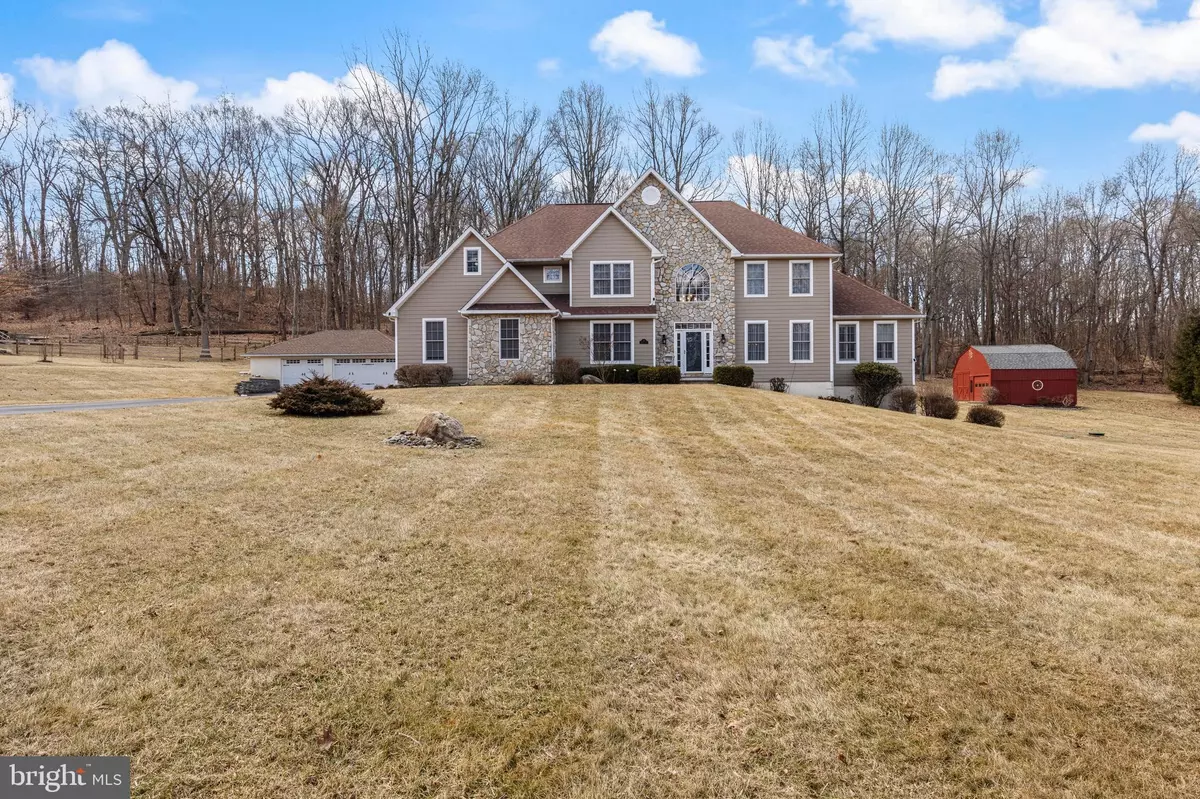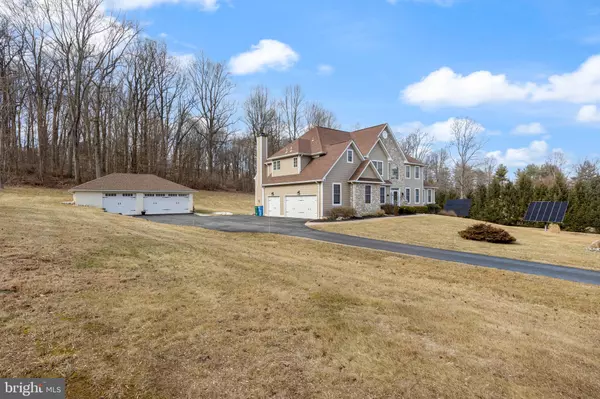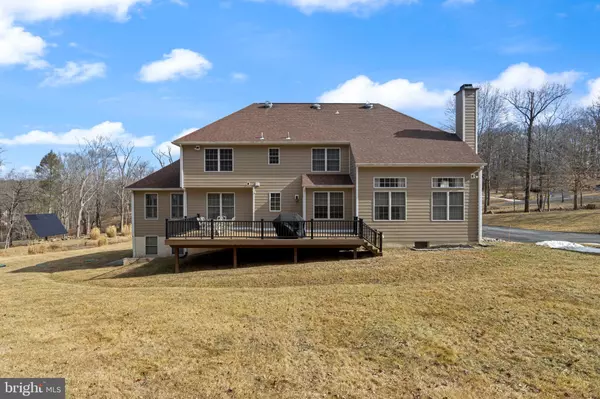26 BENNETTS LN Cheyney, PA 19319
4 Beds
5 Baths
4,408 SqFt
UPDATED:
02/28/2025 04:08 AM
Key Details
Property Type Single Family Home
Sub Type Detached
Listing Status Active
Purchase Type For Sale
Square Footage 4,408 sqft
Price per Sqft $306
Subdivision None Available
MLS Listing ID PADE2084548
Style Colonial
Bedrooms 4
Full Baths 3
Half Baths 2
HOA Y/N N
Abv Grd Liv Area 3,408
Originating Board BRIGHT
Year Built 2003
Annual Tax Amount $9,587
Tax Year 2024
Lot Size 2.070 Acres
Acres 2.07
Lot Dimensions 0.00 x 0.00
Property Sub-Type Detached
Property Description
Nestled on a spacious 2-acre lot, this meticulously maintained colonial home offers the perfect blend of luxury and sustainability. Located in desirable Thornbury Township and within the award-winning West Chester School District, this home boasts over 4,000 square feet of living space with four bedrooms, three full baths, and two half baths and finished walk-out basement, providing ample space for comfort and style.
Key Features:
Gourmet Kitchen: Updated kitchen with top-of-the-line Wolf appliances for the culinary enthusiast. Energy-Efficient Living: Geothermal heating with electric heat pump backup. Solar power covers electric bills, heating, air conditioning and hot water. The home also features a whole house generator operated on propane when necessary. The current owner hasn't received a PECO bill this year! Solar panels were updated in 2024 and are paid for, not leased. Sustainable Systems: Well and septic system ensure minimal utility costs, with the septic system tanks updated in 2024. Ample Parking & Storage: 3-car attached garage, 3-car detached garage, and an additional outbuilding "Barn" ideal for extra vehicles, lawn equipment, or a workshop. This home is perfect for the car collector or enthusiast. Finished Walkout Basement: Nearly 1,000 additional square feet of living space with a propane fireplace, half bath and ample storage space. Entertainment center and TV are included with the purchase. First-Floor Elegance: Grand two-story entrance with traditional colonial layout, family office to the left of foyer and formal living room to the right. The dining room adjoins the formal living room and a light filled sunroom adjacent to both living and dining room. The eat in kitchen with breakfast bar, connects to the expansive family room with vaulted ceilings and propane fireplace. There is access to the backyard and deck from the kitchen area that provide simple flow for make hosting BBQ's. Outdoor Entertaining: Trex deck overlooking a serene, tree-lined backyard perfect for relaxing or entertaining guests. Low Maintenance Exterior: Durable HardiePlank siding for years of low-maintenance living. Prime Location: Award-winning West Chester School District (Rustin HS, Stetson MS). Low Taxes: Enjoy the benefits of low taxes for a home of this size. Impeccably Maintained: This home has been lovingly maintained and well thought out with regard to systems, ensuring long-term reliability and peace of mind for the new owner.Why You'll Love It. This home offers unparalleled luxury and sustainability, making it the ideal place for anyone looking to combine comfort with energy efficiency. With almost no utility bills and an abundance of space and amenities, this home is for the Buyer that can discern Cost Vs. Value.
Location
State PA
County Delaware
Area Thornbury Twp (10444)
Zoning RESIDENTIAL
Rooms
Basement Partially Finished, Walkout Level
Interior
Hot Water Electric
Heating Forced Air, Heat Pump - Electric BackUp, Solar - Active, Zoned
Cooling Central A/C
Fireplaces Number 2
Fireplaces Type Gas/Propane
Furnishings No
Fireplace Y
Heat Source Geo-thermal, Electric
Laundry Main Floor
Exterior
Parking Features Garage - Side Entry, Garage Door Opener
Garage Spaces 16.0
Water Access N
View Trees/Woods
Street Surface Black Top
Accessibility None
Road Frontage Private
Attached Garage 6
Total Parking Spaces 16
Garage Y
Building
Lot Description Backs to Trees
Story 2
Foundation Concrete Perimeter
Sewer Private Sewer
Water Well
Architectural Style Colonial
Level or Stories 2
Additional Building Above Grade, Below Grade
New Construction N
Schools
Elementary Schools Penn Wood
Middle Schools Stetson
High Schools Rustin
School District West Chester Area
Others
Pets Allowed N
Senior Community No
Tax ID 44-00-00001-33
Ownership Fee Simple
SqFt Source Assessor
Security Features Exterior Cameras
Horse Property N
Special Listing Condition Standard
Virtual Tour https://drive.google.com/file/d/1NzlRLJiJzCtGTcHel4gUl9jDnWKlfRfl/view






