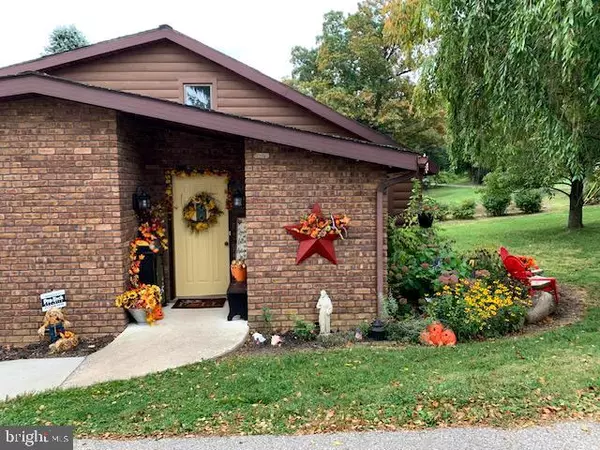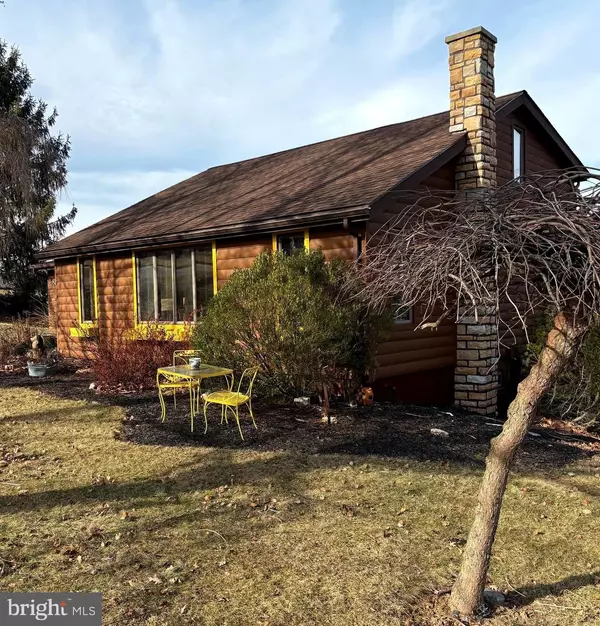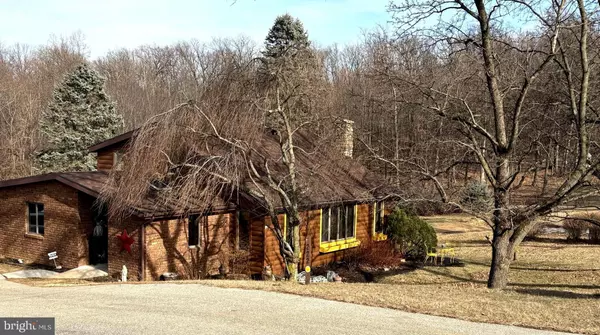222 SEVEN SPRINGS LN Loganville, PA 17342
3 Beds
2 Baths
2,938 SqFt
UPDATED:
02/25/2025 05:56 PM
Key Details
Property Type Single Family Home
Sub Type Detached
Listing Status Coming Soon
Purchase Type For Sale
Square Footage 2,938 sqft
Price per Sqft $154
Subdivision Loganville
MLS Listing ID PAYK2076890
Style Contemporary
Bedrooms 3
Full Baths 2
HOA Y/N N
Abv Grd Liv Area 2,263
Originating Board BRIGHT
Year Built 1978
Annual Tax Amount $6,351
Tax Year 2024
Lot Size 0.888 Acres
Acres 0.89
Property Sub-Type Detached
Property Description
Bordered by scenic orchards, this property combines seclusion with convenience and just a hop from I-83 for commuters north or south and local amenities.
The bright, open main floor features a welcoming foyer leading into the spacious family room with cathedral ceilings. The flowing layout continues into the dining area and kitchen, complete with stainless appliances, a coffee bar, and an island. From the kitchen you can see into the sunlit sitting area, overlooking the backyard. A back door leads to the inviting deck, and a nearby storage room could be converted into a laundry room to complete one floor living. A sliding barn door opens into a centrally located versatile office space, perfect for remote work or study. The main floor primary bedroom offers privacy and comfort with an updated en-suite bath. Upstairs are two additional bedrooms and a full bath. Thoughtful renovations have maximized storage throughout the home.
The finished basement offers additional space for recreation, and the existing chimney allows for the option to add a pellet or wood stove for extra warmth and ambiance. The unfinished area includes laundry, utilities, loads of storage and access to a single attached garage accessing the side yard.
Outside, a large driveway leads to a spacious 22' x 30' pole building/garage with a loft and a new roof. The expansive deck is perfect for outdoor living, and the fenced backyard is ideal for pets or small livestock featuring two dog kennels, a run-in shed, and an open shed.
As an added bonus, the local Farm Market offering fresh produce, baked goods, coffee, and more is just a short walk away! Experience the beauty of each season at this peaceful retreat where nature invites you to relax and enjoy the outdoors! Professional photos coming March 4.
Location
State PA
County York
Area Loganville Boro (15275)
Zoning RESIDENTIAL
Rooms
Other Rooms Living Room, Primary Bedroom, Sitting Room, Kitchen, Foyer, Laundry, Office, Recreation Room, Bonus Room, Primary Bathroom
Basement Daylight, Partial, Drainage System, Outside Entrance, Partially Finished, Side Entrance, Sump Pump, Walkout Level, Water Proofing System
Main Level Bedrooms 1
Interior
Interior Features Bathroom - Walk-In Shower, Bathroom - Tub Shower, Breakfast Area, Built-Ins, Ceiling Fan(s), Combination Dining/Living, Entry Level Bedroom, Kitchen - Island, Recessed Lighting, Skylight(s), Walk-in Closet(s)
Hot Water Electric
Heating Forced Air, Baseboard - Electric
Cooling Central A/C
Flooring Ceramic Tile, Laminated, Vinyl
Inclusions Tall kitchen cabinet, kitchen island, book shelves in laundry room, electric stove in basement, dog kennels, all sheds, play house.
Equipment Dishwasher, Stainless Steel Appliances, Refrigerator, Oven/Range - Electric
Fireplace N
Window Features Skylights
Appliance Dishwasher, Stainless Steel Appliances, Refrigerator, Oven/Range - Electric
Heat Source Propane - Leased
Laundry Basement
Exterior
Exterior Feature Deck(s)
Parking Features Garage - Front Entry, Oversized, Additional Storage Area
Garage Spaces 6.0
Fence Rear, Wire, Wood
Utilities Available Propane
Water Access N
View Pasture, Trees/Woods
Roof Type Architectural Shingle
Accessibility Level Entry - Main
Porch Deck(s)
Road Frontage Road Maintenance Agreement
Total Parking Spaces 6
Garage Y
Building
Lot Description Additional Lot(s), Backs to Trees, Private, Rear Yard, Secluded
Story 1.5
Foundation Block
Sewer On Site Septic
Water Private, Well
Architectural Style Contemporary
Level or Stories 1.5
Additional Building Above Grade, Below Grade
New Construction N
Schools
High Schools Dallastown Area
School District Dallastown Area
Others
Senior Community No
Tax ID 75-000-EI-0005-A0-00000
Ownership Fee Simple
SqFt Source Assessor
Acceptable Financing Cash, Conventional, FHA, USDA, VA
Horse Property Y
Listing Terms Cash, Conventional, FHA, USDA, VA
Financing Cash,Conventional,FHA,USDA,VA
Special Listing Condition Standard






