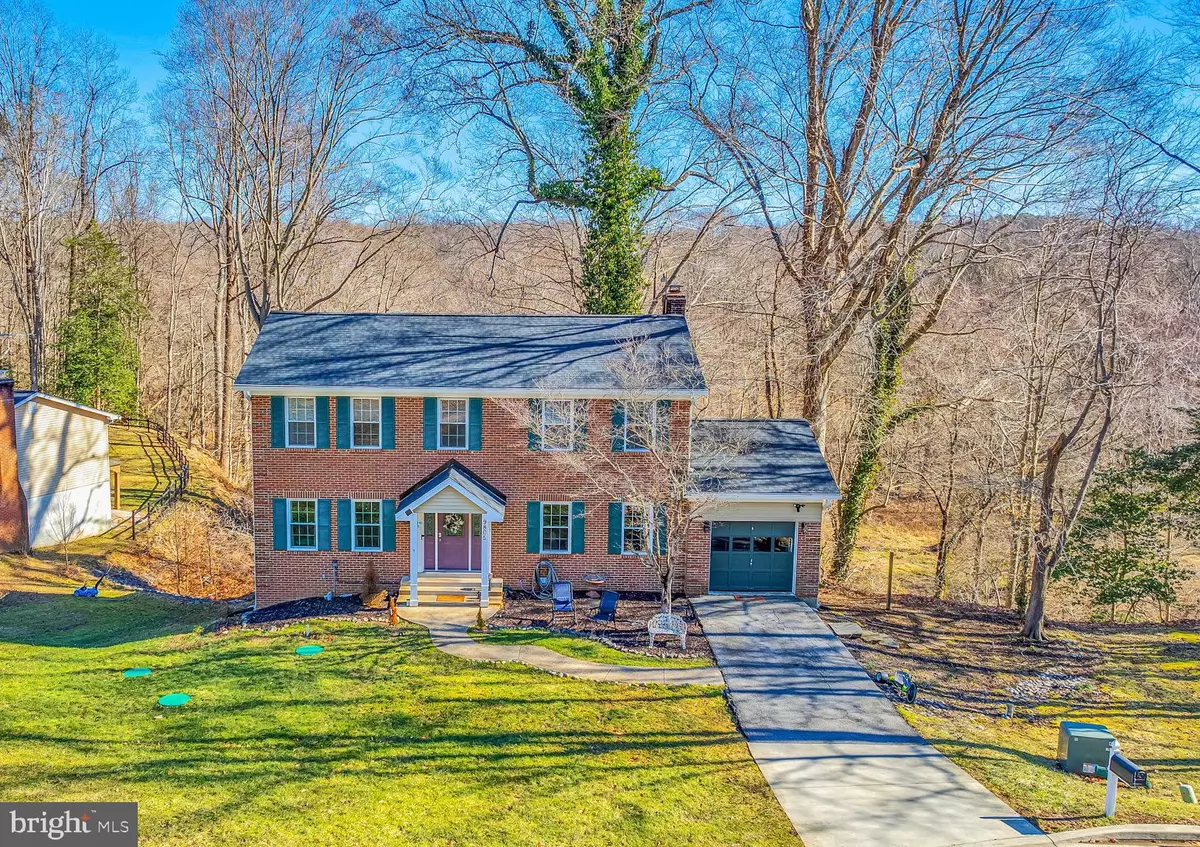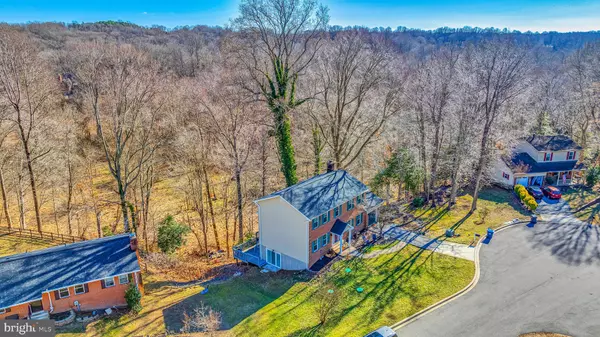9805 EMPIRE CT Dunkirk, MD 20754
5 Beds
4 Baths
3,240 SqFt
UPDATED:
02/20/2025 01:04 PM
Key Details
Property Type Single Family Home
Sub Type Detached
Listing Status Active
Purchase Type For Sale
Square Footage 3,240 sqft
Price per Sqft $184
Subdivision Apple Greene
MLS Listing ID MDCA2019714
Style Colonial
Bedrooms 5
Full Baths 3
Half Baths 1
HOA Y/N N
Abv Grd Liv Area 2,160
Originating Board BRIGHT
Year Built 1982
Annual Tax Amount $4,858
Tax Year 2024
Lot Size 1.160 Acres
Acres 1.16
Property Sub-Type Detached
Property Description
Location
State MD
County Calvert
Zoning A
Rooms
Basement Daylight, Full, Walkout Level, Windows, Fully Finished
Interior
Hot Water Electric
Heating Heat Pump(s)
Cooling Central A/C, Ceiling Fan(s)
Flooring Carpet, Hardwood, Laminate Plank
Equipment Built-In Microwave, Dryer, Washer, Water Heater, Stainless Steel Appliances, Refrigerator, Oven/Range - Electric, Dishwasher
Fireplace N
Appliance Built-In Microwave, Dryer, Washer, Water Heater, Stainless Steel Appliances, Refrigerator, Oven/Range - Electric, Dishwasher
Heat Source Electric
Laundry Basement
Exterior
Parking Features Garage - Front Entry
Garage Spaces 3.0
Water Access N
View Trees/Woods
Accessibility Level Entry - Main
Attached Garage 1
Total Parking Spaces 3
Garage Y
Building
Story 3
Foundation Slab
Sewer On Site Septic, Holding Tank
Water Well
Architectural Style Colonial
Level or Stories 3
Additional Building Above Grade, Below Grade
New Construction N
Schools
Elementary Schools Mount Harmony
Middle Schools Northern
High Schools Northern
School District Calvert County Public Schools
Others
Pets Allowed Y
Senior Community No
Tax ID 0503097137
Ownership Fee Simple
SqFt Source Assessor
Special Listing Condition Standard
Pets Allowed Cats OK, Dogs OK






