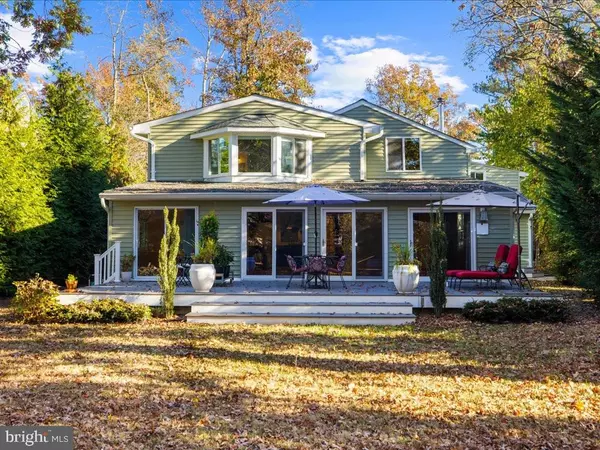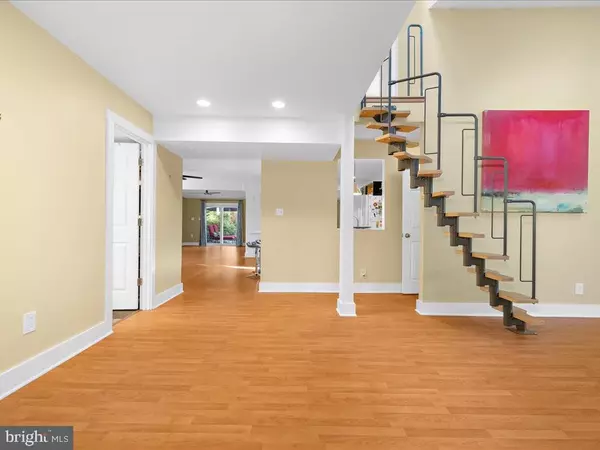Address not disclosed Stevensville, MD 21666
3 Beds
4 Baths
3,117 SqFt
UPDATED:
01/27/2025 05:59 PM
Key Details
Property Type Single Family Home
Sub Type Detached
Listing Status Active
Purchase Type For Sale
Square Footage 3,117 sqft
Price per Sqft $218
Subdivision Bay City
MLS Listing ID MDQA2011936
Style Other,Traditional
Bedrooms 3
Full Baths 3
Half Baths 1
HOA Fees $150/ann
HOA Y/N Y
Abv Grd Liv Area 3,117
Originating Board BRIGHT
Year Built 1978
Annual Tax Amount $3,857
Tax Year 2024
Lot Size 0.335 Acres
Acres 0.33
Property Description
Location
State MD
County Queen Annes
Zoning NC-20
Direction East
Rooms
Other Rooms Primary Bedroom, Great Room, In-Law/auPair/Suite, Loft, Office
Interior
Interior Features Combination Kitchen/Living, Kitchen - Island, Additional Stairway, Combination Dining/Living, Kitchenette, Studio, Window Treatments, Stove - Wood, Ceiling Fan(s), Combination Kitchen/Dining, Floor Plan - Open
Hot Water Electric
Heating Heat Pump - Electric BackUp, Wood Burn Stove
Cooling Central A/C, Heat Pump(s), Ductless/Mini-Split
Flooring Carpet, Ceramic Tile, Laminated
Equipment Dishwasher, Icemaker, Microwave, Refrigerator, Disposal, Oven/Range - Electric, Water Heater, Dryer - Electric, Cooktop - Down Draft, Oven - Self Cleaning, Washer
Window Features Double Hung,Insulated,Bay/Bow,Skylights,Casement,Sliding
Appliance Dishwasher, Icemaker, Microwave, Refrigerator, Disposal, Oven/Range - Electric, Water Heater, Dryer - Electric, Cooktop - Down Draft, Oven - Self Cleaning, Washer
Heat Source Electric
Exterior
Exterior Feature Deck(s), Porch(es)
Parking Features Additional Storage Area, Garage - Front Entry, Inside Access, Oversized, Garage Door Opener
Garage Spaces 2.0
Utilities Available Water Available, Sewer Available, Electric Available, Cable TV Available, Phone
Amenities Available Tot Lots/Playground, Other
Water Access Y
Water Access Desc Canoe/Kayak,Boat - Powered,Boat - Length Limit,Fishing Allowed,Private Access
View Trees/Woods, Street
Roof Type Architectural Shingle
Street Surface Black Top
Accessibility None
Porch Deck(s), Porch(es)
Road Frontage City/County
Attached Garage 2
Total Parking Spaces 2
Garage Y
Building
Lot Description Level, SideYard(s), Landscaping, Front Yard, No Thru Street, Trees/Wooded, Rear Yard
Story 2
Foundation Crawl Space, Block
Sewer Public Sewer
Water Public
Architectural Style Other, Traditional
Level or Stories 2
Additional Building Above Grade, Below Grade
Structure Type Dry Wall,Vaulted Ceilings,High
New Construction N
Schools
Elementary Schools Matapeake
Middle Schools Matapeake
High Schools Kent Island
School District Queen Anne'S County Public Schools
Others
HOA Fee Include Pier/Dock Maintenance,Common Area Maintenance
Senior Community No
Tax ID 1804007999
Ownership Fee Simple
SqFt Source Assessor
Security Features Exterior Cameras,Smoke Detector
Special Listing Condition Standard






