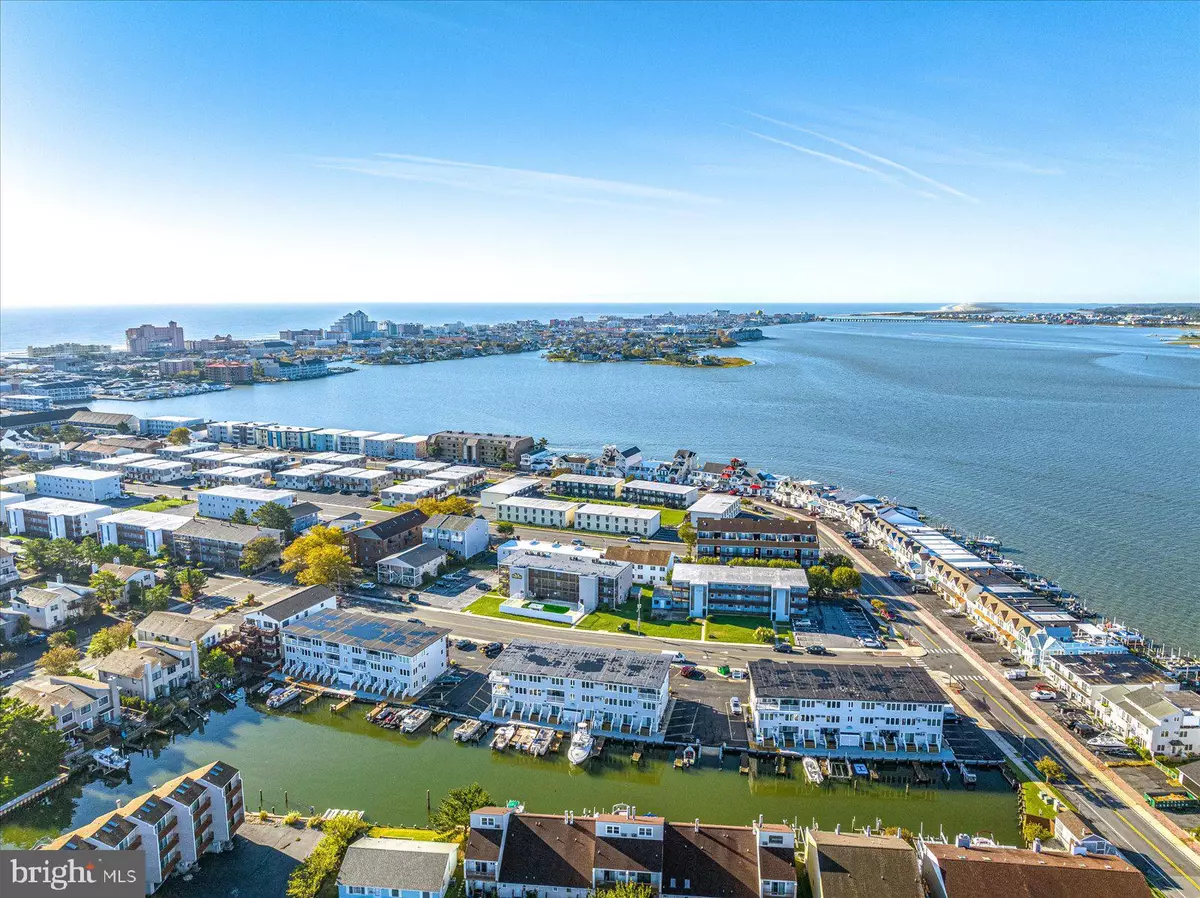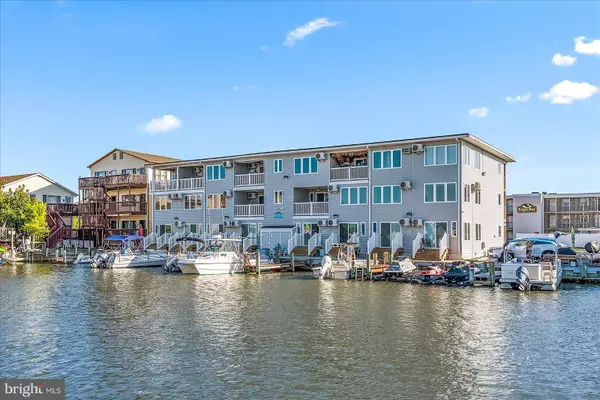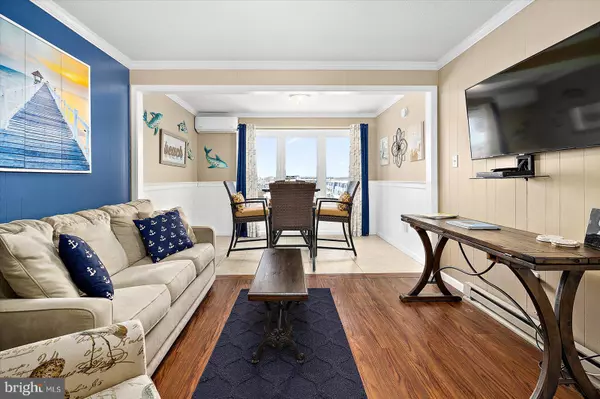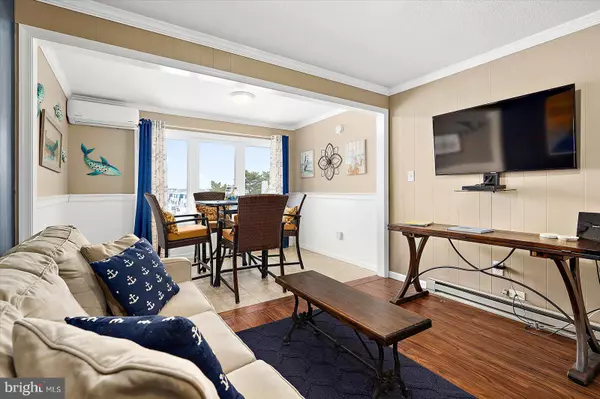504 ROBIN DR #67 Ocean City, MD 21842
1 Bed
1 Bath
396 SqFt
OPEN HOUSE
Sat Jan 25, 11:00am - 1:00pm
Sun Jan 26, 11:00am - 1:00pm
UPDATED:
01/24/2025 04:15 PM
Key Details
Property Type Condo
Sub Type Condo/Co-op
Listing Status Active
Purchase Type For Sale
Square Footage 396 sqft
Price per Sqft $643
Subdivision Bayshore Cm
MLS Listing ID MDWO2028176
Style Traditional
Bedrooms 1
Full Baths 1
Condo Fees $787/qua
HOA Y/N N
Abv Grd Liv Area 396
Originating Board BRIGHT
Year Built 1969
Annual Tax Amount $1,930
Tax Year 2024
Lot Dimensions 0.00 x 0.00
Property Description
Inside, you'll find a bright and open living space with plenty of natural light, a functional kitchen with ample cabinet space, and a comfortable bedroom perfect for unwinding after a day at the beach. The bathroom is well-appointed with modern fixtures for added convenience.
Located just minutes from the beach, popular restaurants, shopping, and local attractions, this canal-front condo offers the best of both worlds—peaceful waterfront living with easy access to all that Ocean City has to offer. Whether you're looking for a weekend escape, a rental investment, or a year-round residence, this property is a fantastic opportunity!
Key Features:
1 bedroom, 1 full bathroom
Picturesque canal views
Bright and open living space
Convenient kitchen with ample storage
Close proximity to the beach, dining, and entertainment
Don't miss your chance to own a piece of paradise in Ocean City. Schedule your showing today!
Location
State MD
County Worcester
Area Bayside Waterfront (84)
Zoning R-2
Rooms
Main Level Bedrooms 1
Interior
Hot Water Electric
Heating Baseboard - Electric
Cooling Wall Unit
Inclusions Fully Furnished
Fireplace N
Window Features Screens
Heat Source Electric
Exterior
Exterior Feature Balcony
Garage Spaces 1.0
Waterfront Description Boat/Launch Ramp - Private
Water Access Y
View Canal, Water
Roof Type Built-Up
Accessibility None
Porch Balcony
Road Frontage Public
Total Parking Spaces 1
Garage N
Building
Lot Description Bulkheaded, Cleared
Story 3
Unit Features Garden 1 - 4 Floors
Foundation Block, Crawl Space
Sewer Public Sewer
Water Public
Architectural Style Traditional
Level or Stories 3
Additional Building Above Grade, Below Grade
New Construction N
Schools
High Schools Stephen Decatur
School District Worcester County Public Schools
Others
Pets Allowed Y
HOA Fee Include Common Area Maintenance,Ext Bldg Maint,Insurance,Management,Reserve Funds,Trash,Water
Senior Community No
Tax ID 2410058813
Ownership Fee Simple
SqFt Source Estimated
Acceptable Financing Cash, Conventional
Listing Terms Cash, Conventional
Financing Cash,Conventional
Special Listing Condition Standard
Pets Allowed No Pet Restrictions






