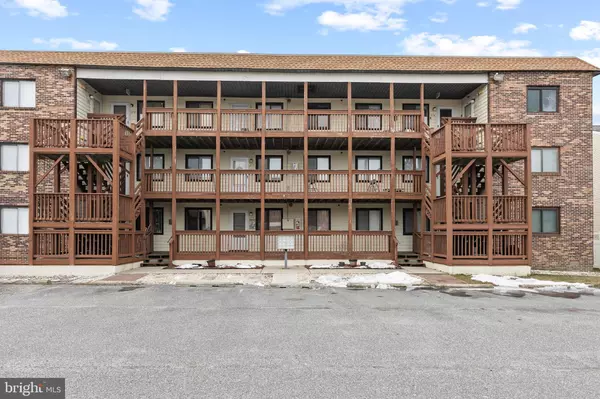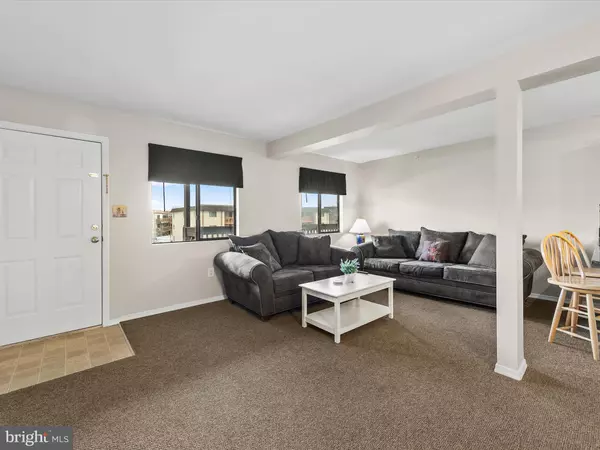14401-B TUNNEL AVE #374 Ocean City, MD 21842
2 Beds
2 Baths
840 SqFt
OPEN HOUSE
Sat Jan 25, 11:00am - 1:00pm
UPDATED:
01/23/2025 05:25 PM
Key Details
Property Type Condo
Sub Type Condo/Co-op
Listing Status Active
Purchase Type For Sale
Square Footage 840 sqft
Price per Sqft $332
Subdivision None Available
MLS Listing ID MDWO2028126
Style Coastal
Bedrooms 2
Full Baths 2
Condo Fees $850/qua
HOA Y/N N
Abv Grd Liv Area 840
Originating Board BRIGHT
Year Built 1995
Annual Tax Amount $2,696
Tax Year 2024
Lot Dimensions 0.00 x 0.00
Property Description
The open-concept design seamlessly connects the living room, kitchen, and dining area, creating a bright and inviting space for relaxation and entertaining. The kitchen boasts light cabinetry, sleek granite countertops, and a stylish tile backsplash. The primary suite features sliding glass doors that lead to your own private balcony, perfect for enjoying fresh breezes and serene views. Its en suite bath includes a brand-new vanity and a stall shower, while the second full bath offers a tub-shower combo. A comfortable second bedroom adds flexibility and space for family or guests.
Just a 3-minute walk to the historic Fenwick Lighthouse, this condo is ideally situated just minutes from Delaware's pristine beaches, state parks, shopping, dining, and entertainment, placing you at the heart of coastal living. Lost Colony's amenities include a sparkling in-ground pool for summer enjoyment.
Don't miss this exceptional opportunity—schedule your showing today and start making your beach dreams a reality!
Location
State MD
County Worcester
Area Bayside Interior (83)
Zoning R-2
Rooms
Other Rooms Living Room, Primary Bedroom, Bedroom 2, Kitchen, Breakfast Room
Main Level Bedrooms 2
Interior
Interior Features Breakfast Area, Carpet, Ceiling Fan(s), Combination Dining/Living, Combination Kitchen/Dining, Combination Kitchen/Living, Dining Area, Floor Plan - Open, Primary Bath(s), Bathroom - Stall Shower, Bathroom - Tub Shower, Upgraded Countertops, Walk-in Closet(s)
Hot Water Electric
Heating Heat Pump(s)
Cooling Ceiling Fan(s)
Flooring Ceramic Tile, Partially Carpeted, Vinyl
Equipment Built-In Microwave, Built-In Range, Dishwasher, Disposal, Dryer - Electric, Exhaust Fan, Freezer, Icemaker, Oven/Range - Electric, Refrigerator, Washer, Washer/Dryer Stacked, Water Heater
Fireplace N
Window Features Sliding
Appliance Built-In Microwave, Built-In Range, Dishwasher, Disposal, Dryer - Electric, Exhaust Fan, Freezer, Icemaker, Oven/Range - Electric, Refrigerator, Washer, Washer/Dryer Stacked, Water Heater
Heat Source Central
Laundry Dryer In Unit, Washer In Unit
Exterior
Exterior Feature Balconies- Multiple
Amenities Available Swimming Pool, Common Grounds
Water Access N
Roof Type Shingle
Accessibility None
Porch Balconies- Multiple
Garage N
Building
Story 1
Unit Features Garden 1 - 4 Floors
Foundation Slab
Sewer Public Sewer
Water Public
Architectural Style Coastal
Level or Stories 1
Additional Building Above Grade, Below Grade
Structure Type Dry Wall
New Construction N
Schools
Elementary Schools Ocean City
Middle Schools Stephen Decatur
High Schools Stephen Decatur
School District Worcester County Public Schools
Others
Pets Allowed Y
HOA Fee Include Pool(s),Snow Removal,Trash,Common Area Maintenance,Insurance,Lawn Maintenance
Senior Community No
Tax ID 2410359678
Ownership Fee Simple
Security Features Main Entrance Lock,Smoke Detector,Sprinkler System - Indoor
Special Listing Condition Standard
Pets Allowed Case by Case Basis






