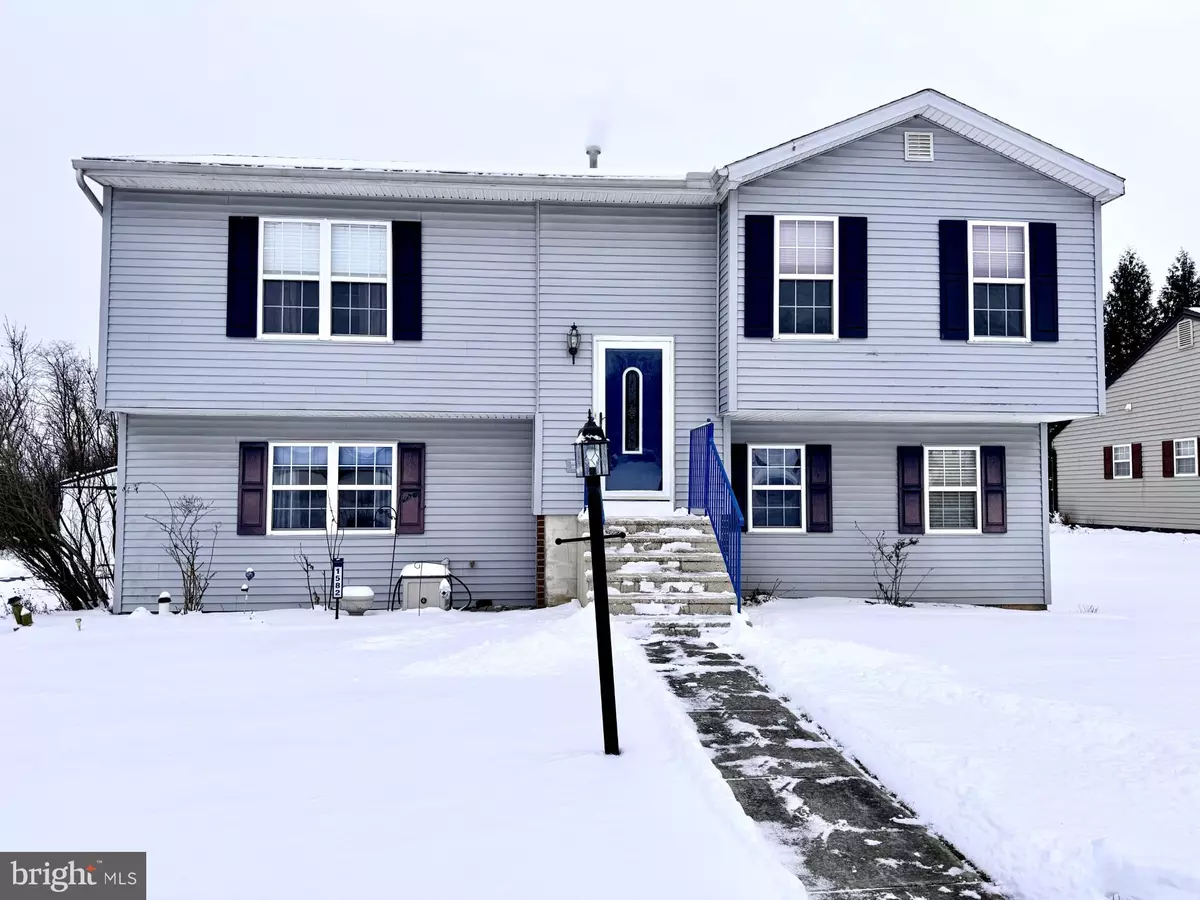1582 SCOTCH DR York, PA 17404
3 Beds
2 Baths
1,685 SqFt
UPDATED:
01/21/2025 10:36 PM
Key Details
Property Type Single Family Home
Sub Type Detached
Listing Status Coming Soon
Purchase Type For Sale
Square Footage 1,685 sqft
Price per Sqft $166
Subdivision Highland Manor
MLS Listing ID PAYK2075008
Style Split Level
Bedrooms 3
Full Baths 1
Half Baths 1
HOA Fees $125/ann
HOA Y/N Y
Abv Grd Liv Area 1,070
Originating Board BRIGHT
Year Built 2001
Annual Tax Amount $4,020
Tax Year 2024
Lot Size 0.301 Acres
Acres 0.3
Property Description
As you ascend to the upper level, you'll find a spacious family room, bathed in natural light from a large window that overlooks the neighborhood. Adjacent to the family room is a well-appointed eat-in kitchen with ample counter space, ideal for the home chef. The breakfast nook leads to a deck that's perfect for outdoor dining or grilling—making it an entertainer's dream.
On the other side of the upper floor, you'll discover two generously sized bedrooms, both with plush carpeting. The primary bedroom features convenient direct access to the full bathroom.
Descending to the lower level, you'll find an expansive family room that offers endless possibilities. Whether you're looking to create a playroom, home office, or media center, this versatile space is ready to be transformed. It also boasts a walk-out to the patio and backyard, offering seamless indoor-outdoor living. Additionally, the lower level includes a large bedroom, ideal for guests or a private retreat.
Don't miss the opportunity to see this well-maintained home in a sought-after location within Central York School District. Schedule your tour today!
Location
State PA
County York
Area Manchester Twp (15236)
Zoning RESIDENTIAL
Direction Northwest
Rooms
Other Rooms Living Room, Bedroom 2, Bedroom 3, Kitchen, Family Room, Foyer, Breakfast Room, Bedroom 1, Primary Bathroom, Half Bath
Interior
Interior Features Bathroom - Tub Shower, Carpet, Dining Area, Combination Kitchen/Dining, Floor Plan - Traditional, Kitchen - Eat-In, Primary Bath(s)
Hot Water Electric
Heating Central
Cooling Central A/C
Flooring Carpet, Luxury Vinyl Plank
Inclusions Refrigerator, Oven/Stove, Dishwasher, Washer and Dryer
Equipment Dryer, Dishwasher, Water Heater, Washer, Refrigerator, Stove
Furnishings No
Fireplace N
Appliance Dryer, Dishwasher, Water Heater, Washer, Refrigerator, Stove
Heat Source Natural Gas
Laundry Lower Floor
Exterior
Parking Features Garage - Side Entry
Garage Spaces 6.0
Utilities Available Natural Gas Available, Electric Available, Sewer Available, Water Available
Water Access N
Roof Type Asphalt,Shingle
Accessibility 2+ Access Exits
Attached Garage 1
Total Parking Spaces 6
Garage Y
Building
Story 2
Foundation Brick/Mortar
Sewer Public Sewer
Water Public
Architectural Style Split Level
Level or Stories 2
Additional Building Above Grade, Below Grade
Structure Type Dry Wall
New Construction N
Schools
School District Central York
Others
HOA Fee Include Common Area Maintenance
Senior Community No
Tax ID 36-000-34-0030-00-00000
Ownership Fee Simple
SqFt Source Assessor
Acceptable Financing FHA, Conventional, Cash, VA
Horse Property N
Listing Terms FHA, Conventional, Cash, VA
Financing FHA,Conventional,Cash,VA
Special Listing Condition Standard


