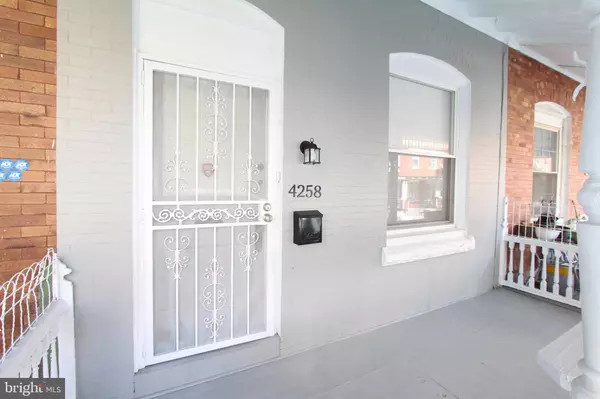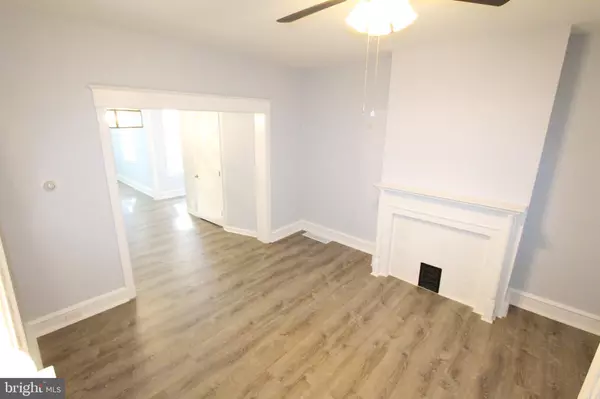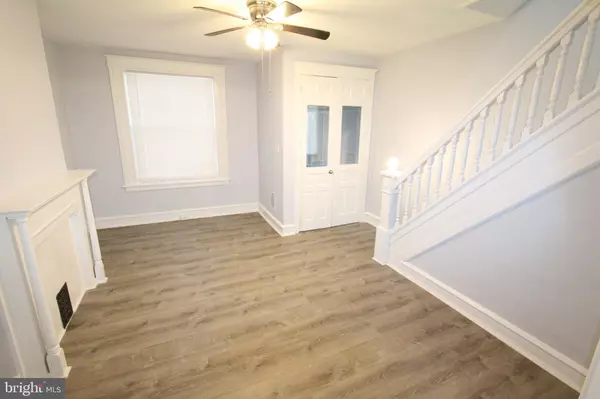4258 VIOLA ST Philadelphia, PA 19104
3 Beds
2 Baths
1,228 SqFt
UPDATED:
01/21/2025 07:34 PM
Key Details
Property Type Townhouse
Sub Type Interior Row/Townhouse
Listing Status Active
Purchase Type For Sale
Square Footage 1,228 sqft
Price per Sqft $162
Subdivision Parkside
MLS Listing ID PAPH2437190
Style Straight Thru
Bedrooms 3
Full Baths 1
Half Baths 1
HOA Y/N N
Abv Grd Liv Area 1,228
Originating Board BRIGHT
Year Built 1925
Annual Tax Amount $1,175
Tax Year 2024
Lot Size 1,110 Sqft
Acres 0.03
Lot Dimensions 16.00 x 71.00
Property Description
Location
State PA
County Philadelphia
Area 19104 (19104)
Zoning RSA5
Rooms
Basement Full, Unfinished
Interior
Interior Features Bathroom - Tub Shower, Carpet, Ceiling Fan(s), Dining Area
Hot Water Natural Gas
Cooling None
Flooring Ceramic Tile, Carpet, Concrete, Luxury Vinyl Plank
Equipment Built-In Microwave, Oven/Range - Gas, Water Heater
Fireplace N
Appliance Built-In Microwave, Oven/Range - Gas, Water Heater
Heat Source Natural Gas
Laundry Basement, Main Floor
Exterior
Exterior Feature Porch(es)
Fence Rear
Water Access N
Roof Type Flat
Accessibility None
Porch Porch(es)
Garage N
Building
Story 2
Foundation Brick/Mortar
Sewer Public Sewer
Water Public
Architectural Style Straight Thru
Level or Stories 2
Additional Building Above Grade, Below Grade
New Construction N
Schools
School District The School District Of Philadelphia
Others
Senior Community No
Tax ID 062209700
Ownership Fee Simple
SqFt Source Estimated
Acceptable Financing Cash, Conventional, FHA, VA
Horse Property N
Listing Terms Cash, Conventional, FHA, VA
Financing Cash,Conventional,FHA,VA
Special Listing Condition Standard






