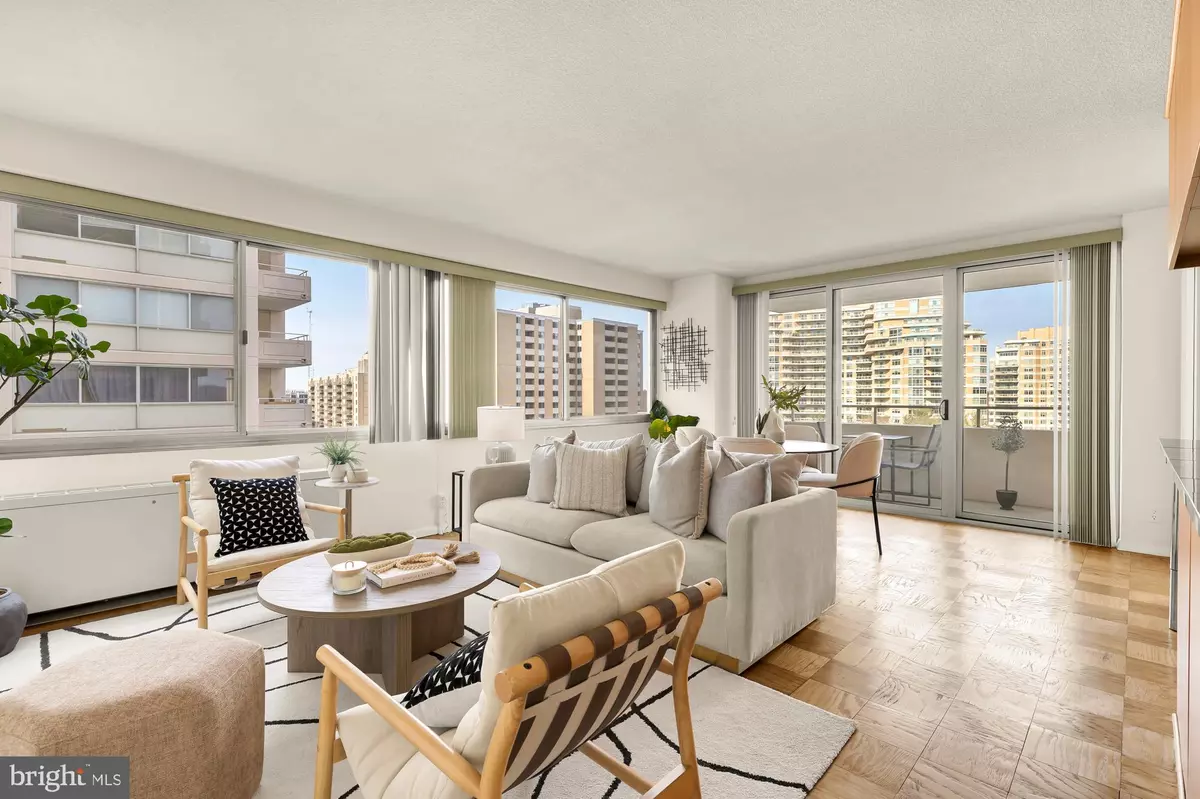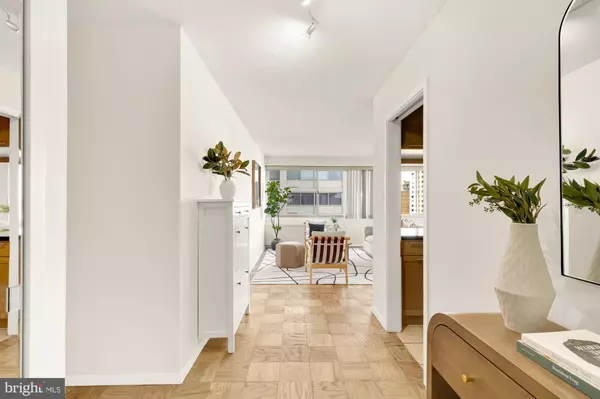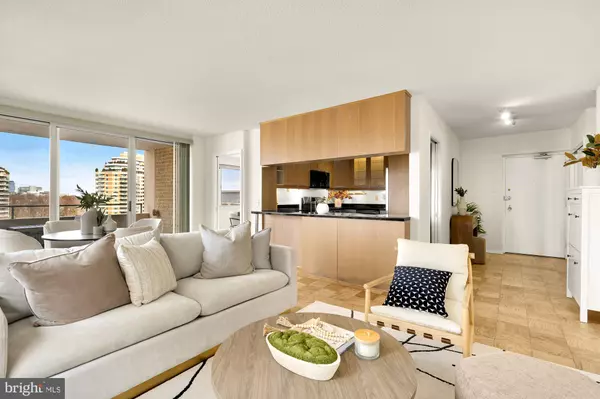5500 FRIENDSHIP BLVD #1803N Chevy Chase, MD 20815
2 Beds
2 Baths
1,292 SqFt
UPDATED:
01/21/2025 07:58 PM
Key Details
Property Type Condo
Sub Type Condo/Co-op
Listing Status Coming Soon
Purchase Type For Sale
Square Footage 1,292 sqft
Price per Sqft $363
Subdivision Chevy Chase Village
MLS Listing ID MDMC2162902
Style Contemporary
Bedrooms 2
Full Baths 2
Condo Fees $1,202/mo
HOA Y/N N
Abv Grd Liv Area 1,292
Originating Board BRIGHT
Year Built 1968
Annual Tax Amount $5,740
Tax Year 2024
Property Description
The open, abundant kitchen boasts chic black countertops, stainless steel appliances, and rich cherry cabinetry with a bar overlooking the light-filled living area. Enjoy green views from the living room balcony, a great spot for a morning coffee. The primary suite is generously sized and the second bedroom offers ample space directly across from the second updated full bathroom. Many affordable, on-site garage parking options are available for rent in the building.
Located in the upscale Friendship Heights neighborhood, this home is just blocks from Whole Foods, Wisconsin Place, Bloomingdale's, Saks Fifth Avenue, and an array of dining options. The nearby Friendship Heights Metro ensures effortless city access. The property is located within the prestigious Montgomery County School System and the Elementary School bus stop picks up right outside the building.
Building amenities include a private rooftop pool, sun deck, fitness center, 24/7 concierge, on-site mini-market, and a complimentary shuttle to the Metro and local shopping. Don't miss this opportunity to enjoy sophisticated urban living in a prime location.
Location
State MD
County Montgomery
Rooms
Other Rooms Living Room, Dining Room, Primary Bedroom, Bedroom 2, Kitchen, Foyer
Main Level Bedrooms 2
Interior
Interior Features Dining Area, Wood Floors, Floor Plan - Open
Hot Water Natural Gas
Heating Forced Air
Cooling Central A/C
Flooring Wood
Equipment Disposal, Exhaust Fan, Oven/Range - Gas, Range Hood, Stove, Dishwasher, Refrigerator
Fireplace N
Appliance Disposal, Exhaust Fan, Oven/Range - Gas, Range Hood, Stove, Dishwasher, Refrigerator
Heat Source Natural Gas
Laundry Common
Exterior
Exterior Feature Balcony
Amenities Available Community Center, Convenience Store, Concierge, Elevator, Exercise Room, Extra Storage, Fitness Center, Library, Pool - Outdoor, Party Room, Security, Transportation Service
Water Access N
Accessibility None
Porch Balcony
Garage N
Building
Story 1
Unit Features Hi-Rise 9+ Floors
Sewer Public Sewer
Water Public
Architectural Style Contemporary
Level or Stories 1
Additional Building Above Grade, Below Grade
New Construction N
Schools
Elementary Schools Somerset
Middle Schools Westland
High Schools Bethesda-Chevy Chase
School District Montgomery County Public Schools
Others
Pets Allowed N
HOA Fee Include Air Conditioning,Electricity,Ext Bldg Maint,Gas,Heat,Lawn Maintenance,Insurance,Pool(s),Recreation Facility,Reserve Funds,Sewer,Snow Removal,Trash,Water
Senior Community No
Tax ID 160702192372
Ownership Condominium
Security Features Desk in Lobby,Resident Manager
Special Listing Condition Standard






