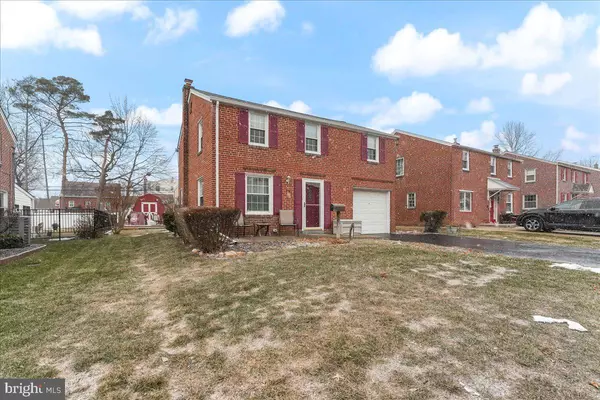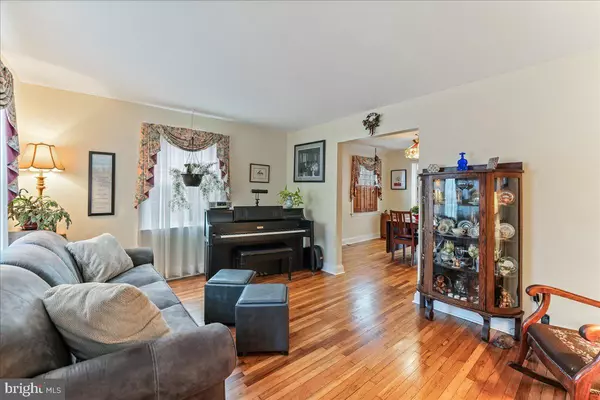12 HARMIL RD Broomall, PA 19008
3 Beds
2 Baths
1,706 SqFt
UPDATED:
01/21/2025 05:27 PM
Key Details
Property Type Single Family Home
Sub Type Detached
Listing Status Coming Soon
Purchase Type For Sale
Square Footage 1,706 sqft
Price per Sqft $307
Subdivision None Available
MLS Listing ID PADE2082642
Style Colonial
Bedrooms 3
Full Baths 2
HOA Y/N N
Abv Grd Liv Area 1,706
Originating Board BRIGHT
Year Built 1948
Annual Tax Amount $5,051
Tax Year 2023
Lot Size 6,098 Sqft
Acres 0.14
Lot Dimensions 50.00 x 125.00
Property Description
Step inside to discover a formal living room with beautiful original hardwoods. Dining room that is ideal for hosting family dinners or casual get-togethers. Just off the updated and neutral kitchen, you'll find a large den that can serve as a cozy retreat with it's built in window bench or a lively entertainment space with access to fully fenced back yard and deck. The first floor is completed with side door entrance that leads to a wet bar area and a full bathroom.
The second-floor is home to 3 bedrooms, an updated bathroom and a laundry room that is a total bonus and adds a touch of modern convenience, making chores a breeze. The home's floored walk-up attic provides ample storage space, while the basement is perfect for stashing away seasonal items or creating a hobby area.
Outside, enjoy a flat, vinyl-fenced backyard—a private oasis for relaxation or play. The attached garage adds extra convenience, keeping your vehicle safe from the elements. Managing appliances and utilities is a breeze in this home as it is outfitted with "smart technology" that allows you to control the heat, lighting and oil tank via your phone as well as a generator that will keep your lights on if needed. Additional bonus is that the shed is fully powered by solar energy. This home is not only spacious but also ideally located. You'll love the walkability to nearby shopping and parks, making it easy to enjoy all the amenities Marple has to offer.
Location
State PA
County Delaware
Area Marple Twp (10425)
Zoning RESIDENTIAL
Rooms
Other Rooms Living Room, Dining Room, Kitchen, Family Room, Laundry
Basement Unfinished
Interior
Interior Features Attic, Attic/House Fan, Family Room Off Kitchen, Floor Plan - Traditional, Formal/Separate Dining Room, Wood Floors
Hot Water Electric
Heating Hot Water
Cooling Window Unit(s)
Flooring Carpet, Hardwood
Inclusions Fridge, washer, dryer, shed, generator, 4 ac units, basement freezer, Kitchen pot hanger all in as is condition
Fireplace N
Heat Source Oil
Laundry Upper Floor
Exterior
Parking Features Garage - Front Entry
Garage Spaces 3.0
Utilities Available Natural Gas Available
Water Access N
Roof Type Shingle
Accessibility None
Attached Garage 1
Total Parking Spaces 3
Garage Y
Building
Lot Description Level
Story 2
Foundation Stone
Sewer Public Sewer
Water Public
Architectural Style Colonial
Level or Stories 2
Additional Building Above Grade, Below Grade
New Construction N
Schools
Elementary Schools Worrall
Middle Schools Paxon Hollow
High Schools Marple Newtown
School District Marple Newtown
Others
Senior Community No
Tax ID 25-00-01910-00
Ownership Fee Simple
SqFt Source Assessor
Acceptable Financing FHA, Cash, Conventional, VA
Listing Terms FHA, Cash, Conventional, VA
Financing FHA,Cash,Conventional,VA
Special Listing Condition Standard






