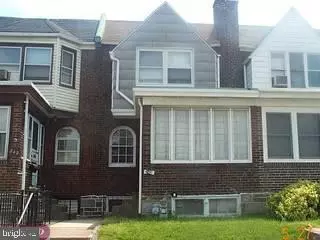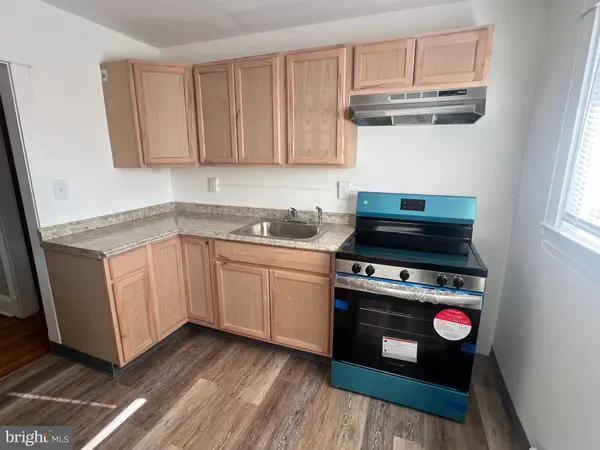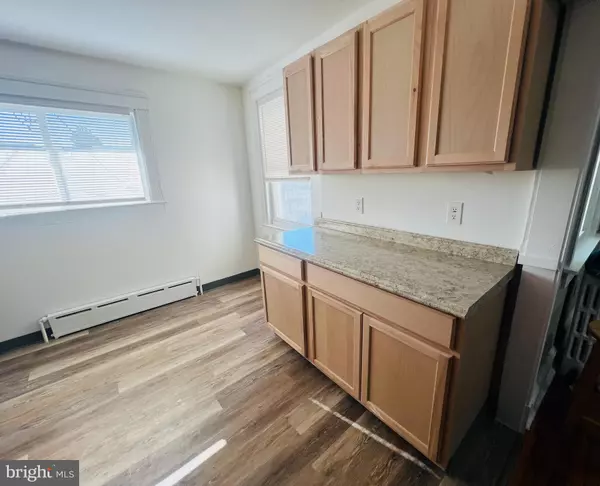240 GUILFORD RD Upper Darby, PA 19082
4 Beds
2 Baths
2,018 SqFt
UPDATED:
01/21/2025 02:52 PM
Key Details
Property Type Townhouse
Sub Type Interior Row/Townhouse
Listing Status Active
Purchase Type For Sale
Square Footage 2,018 sqft
Price per Sqft $99
Subdivision Stonehurst
MLS Listing ID PADE2082714
Style Colonial
Bedrooms 4
Full Baths 1
Half Baths 1
HOA Y/N N
Abv Grd Liv Area 1,118
Originating Board BRIGHT
Year Built 1928
Annual Tax Amount $3,235
Tax Year 2023
Lot Size 1,307 Sqft
Acres 0.03
Lot Dimensions 16.00 x 75.00
Property Description
The second floor features three bedrooms, all with great hardwood floors, and a full bath with medicine cabinet and vanity sink. The finished basement has ceramic tile flooring in the family room, and 4th bedroom (or office). Most windows have nice mini blinds on the replacement windows. The utility room has the economical GAS furnace, and a laundry sink with washer/dryer hookups. Ground level door leads to the parking pad off the alley. The entire home was just painted, This home is conveniently located close to public transportation, schools, 69th street, and shopping. This is a must see and perfect for Investor or home occupant!
Location
State PA
County Delaware
Area Upper Darby Twp (10416)
Zoning RESIDENTIAL
Rooms
Basement Fully Finished
Main Level Bedrooms 4
Interior
Hot Water Natural Gas
Heating Hot Water
Cooling None
Fireplace N
Heat Source Natural Gas
Laundry Basement
Exterior
Utilities Available Natural Gas Available, Phone Available
Water Access N
Roof Type Flat
Accessibility None
Garage N
Building
Story 2
Foundation Concrete Perimeter
Sewer Public Sewer
Water Public
Architectural Style Colonial
Level or Stories 2
Additional Building Above Grade, Below Grade
New Construction N
Schools
High Schools Upper Darby Senior
School District Upper Darby
Others
Pets Allowed Y
Senior Community No
Tax ID 16-04-00786-00
Ownership Fee Simple
SqFt Source Assessor
Acceptable Financing Conventional, FHA, VA
Listing Terms Conventional, FHA, VA
Financing Conventional,FHA,VA
Special Listing Condition Standard
Pets Allowed No Pet Restrictions






