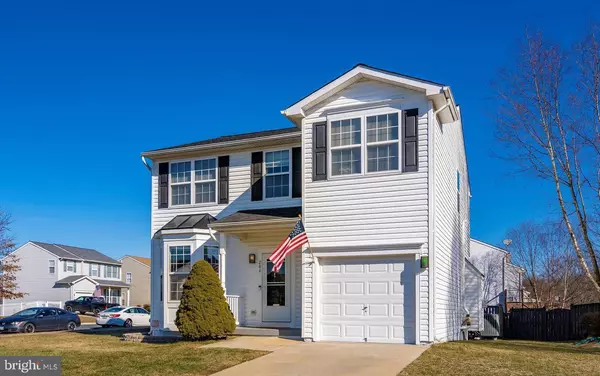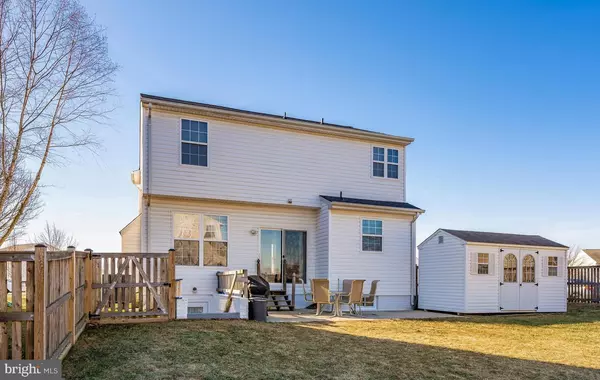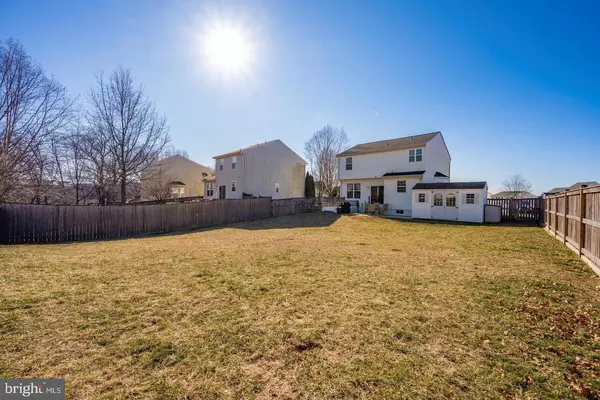206 DRUMCASTLE CT Westminster, MD 21157
4 Beds
4 Baths
2,054 SqFt
UPDATED:
01/18/2025 12:16 PM
Key Details
Property Type Single Family Home
Sub Type Detached
Listing Status Active
Purchase Type For Sale
Square Footage 2,054 sqft
Price per Sqft $219
Subdivision Westminster Highlands
MLS Listing ID MDCR2024904
Style Colonial
Bedrooms 4
Full Baths 3
Half Baths 1
HOA Fees $231/ann
HOA Y/N Y
Abv Grd Liv Area 1,654
Originating Board BRIGHT
Year Built 2003
Annual Tax Amount $3,996
Tax Year 2024
Lot Size 9,020 Sqft
Acres 0.21
Property Description
****Step inside to find generously sized rooms, including a separate formal family room and dining room, perfect for entertaining or creating cozy family moments. The primary suite is a true retreat, featuring a huge walk-in closet and an en-suite bath with a soaking tub and separate shower.
****Need extra space? The partially finished lower level provides incredible flexibility! Whether you envision a game room, man cave, home gym, or even an additional bedroom (as it's currently being used), this space has endless possibilities. Plus, with a walk-in closet, full bath, and its own walk-up exterior entry, it's a perfect setup for guests or extended family.
****Outside, you'll love the fully fenced backyard, offering privacy, plenty of room for outdoor fun, and the advantage of a prime corner lot location.
****Don't miss out on this incredible opportunity to own a spacious, well-appointed home in a fantastic neighborhood! Schedule your private showing today!
Location
State MD
County Carroll
Zoning R-100
Rooms
Basement Outside Entrance, Partially Finished, Walkout Stairs, Rear Entrance
Interior
Interior Features Bathroom - Soaking Tub, Breakfast Area, Ceiling Fan(s), Combination Kitchen/Living, Dining Area, Primary Bath(s), Walk-in Closet(s)
Hot Water Natural Gas
Heating Forced Air
Cooling Central A/C
Flooring Luxury Vinyl Plank, Partially Carpeted
Fireplaces Number 1
Fireplaces Type Gas/Propane
Inclusions dishwasher, stove, refrigerator, shed
Fireplace Y
Heat Source Natural Gas
Laundry Lower Floor
Exterior
Exterior Feature Porch(es), Patio(s)
Parking Features Garage - Front Entry
Garage Spaces 3.0
Fence Fully, Rear
Water Access N
Accessibility None
Porch Porch(es), Patio(s)
Attached Garage 1
Total Parking Spaces 3
Garage Y
Building
Lot Description Corner, Cul-de-sac, Level, Rear Yard
Story 2
Foundation Concrete Perimeter
Sewer Public Sewer
Water Public
Architectural Style Colonial
Level or Stories 2
Additional Building Above Grade, Below Grade
New Construction N
Schools
School District Carroll County Public Schools
Others
Pets Allowed Y
Senior Community No
Tax ID 0707145624
Ownership Fee Simple
SqFt Source Assessor
Horse Property N
Special Listing Condition Standard
Pets Allowed No Pet Restrictions






