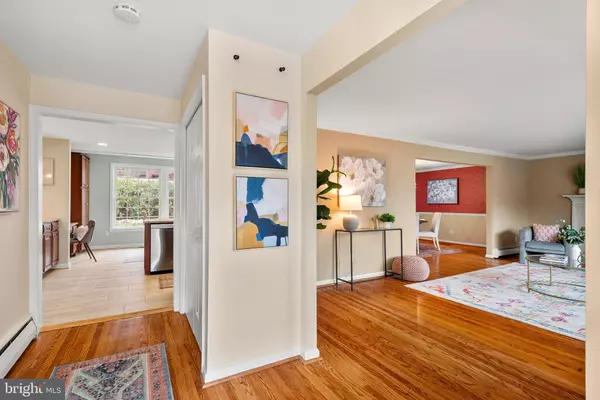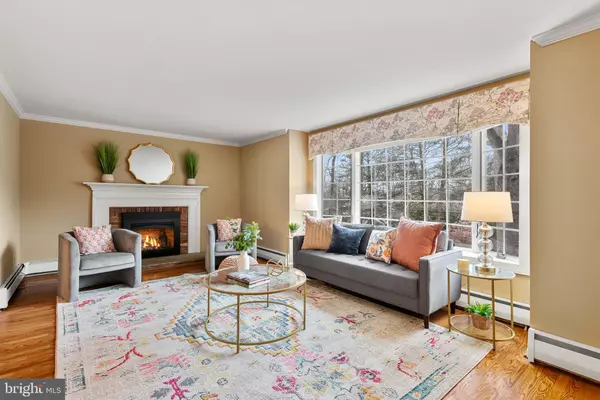440 HIGHLAND AVE Media, PA 19063
4 Beds
4 Baths
3,600 SqFt
UPDATED:
01/20/2025 10:27 PM
Key Details
Property Type Single Family Home
Sub Type Detached
Listing Status Active
Purchase Type For Sale
Square Footage 3,600 sqft
Price per Sqft $273
Subdivision Highlands-Rosetree
MLS Listing ID PADE2082234
Style Colonial
Bedrooms 4
Full Baths 4
HOA Y/N N
Abv Grd Liv Area 3,600
Originating Board BRIGHT
Year Built 1964
Annual Tax Amount $10,443
Tax Year 2023
Lot Size 0.610 Acres
Acres 0.61
Lot Dimensions 0.00 x 0.00
Property Description
The second level consists of a master bedroom with an updated en-suite bath, three additional well-sized bedrooms, a full hall bath, and a linen closet. Above the garage, you'll find a separate studio complete with an efficiency kitchen, island, full bath, and a large open room that can be used as an office, au pair suite.
Additional features of this property include stainless steel appliances, recessed lighting throughout, bright and sunny rooms, quartz countertops, a whole-house generator, and a state-of-the-art heating system with four zones. The home boasts hardwood flooring, ceramic tile ( kitchen with radiant heat )and baths, and a screened-in room with composite decking, recessed lighting, and a ceiling fan. The studio features recessed lights, walnut butcher block and granite counters with limited appliances.
This home also offers a nice backyard, perfect for outdoor activities and relaxation, as well as quick access to downtown Media for shopping, dining, entertainment, and parades. The home is less than 20 minutes from PHL International Airport and provides easy access to major arteries and regional rail. This home masterfully blends classic colonial charm with modern amenities, making it a perfect haven for comfortable living and entertaining. Located in the award-winning Rose Tree Media School District,
Location
State PA
County Delaware
Area Upper Providence Twp (10435)
Zoning RES
Rooms
Other Rooms Living Room, Dining Room, Primary Bedroom, Bedroom 2, Bedroom 3, Bedroom 4, Kitchen, Family Room, Breakfast Room, In-Law/auPair/Suite, Bathroom 1, Bathroom 2, Bathroom 3, Primary Bathroom
Basement Partial, Unfinished
Interior
Interior Features Bathroom - Stall Shower, Bathroom - Tub Shower, Bathroom - Walk-In Shower, Breakfast Area, Built-Ins, Ceiling Fan(s), Crown Moldings, Efficiency, Family Room Off Kitchen, Floor Plan - Traditional, Formal/Separate Dining Room, Kitchen - Eat-In, Kitchen - Island, Kitchenette, Pantry, Primary Bath(s), Recessed Lighting, Skylight(s), Studio, Wood Floors
Hot Water Natural Gas
Heating Hot Water
Cooling Central A/C
Flooring Hardwood, Ceramic Tile
Fireplaces Number 1
Fireplaces Type Gas/Propane, Brick
Inclusions Fridge, washer, dryer, freezer "no monetary value"
Equipment Built-In Microwave, Built-In Range, Dishwasher, Disposal, Dryer, Freezer, Oven - Self Cleaning, Oven/Range - Gas, Refrigerator, Stainless Steel Appliances, Washer
Fireplace Y
Window Features Bay/Bow,Double Hung,Replacement,Skylights
Appliance Built-In Microwave, Built-In Range, Dishwasher, Disposal, Dryer, Freezer, Oven - Self Cleaning, Oven/Range - Gas, Refrigerator, Stainless Steel Appliances, Washer
Heat Source Natural Gas
Laundry Main Floor
Exterior
Exterior Feature Porch(es), Screened, Patio(s)
Parking Features Additional Storage Area, Built In, Garage - Front Entry, Garage Door Opener, Inside Access, Oversized
Garage Spaces 5.0
Water Access N
Roof Type Asphalt
Street Surface Paved
Accessibility None
Porch Porch(es), Screened, Patio(s)
Attached Garage 2
Total Parking Spaces 5
Garage Y
Building
Lot Description Front Yard, Rear Yard, SideYard(s)
Story 2
Foundation Block
Sewer Public Sewer
Water Public
Architectural Style Colonial
Level or Stories 2
Additional Building Above Grade, Below Grade
New Construction N
Schools
Middle Schools Springton Lake
High Schools Penncrest
School District Rose Tree Media
Others
Pets Allowed Y
Senior Community No
Tax ID 35-00-00632-00
Ownership Fee Simple
SqFt Source Assessor
Acceptable Financing Cash, Conventional
Listing Terms Cash, Conventional
Financing Cash,Conventional
Special Listing Condition Standard
Pets Allowed No Pet Restrictions






