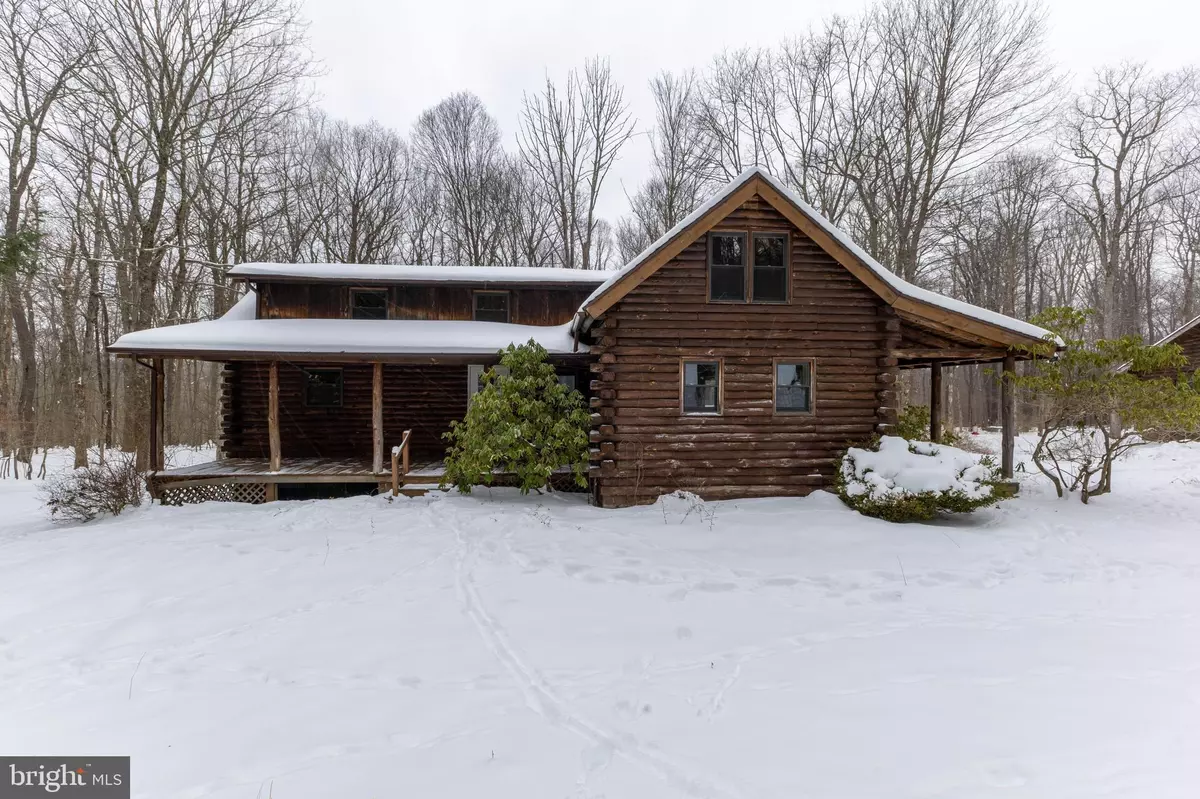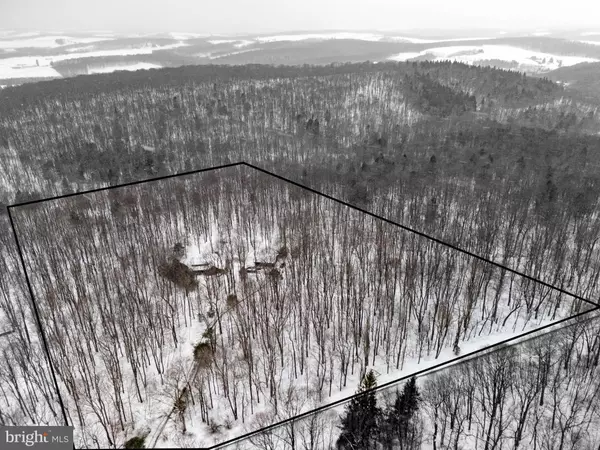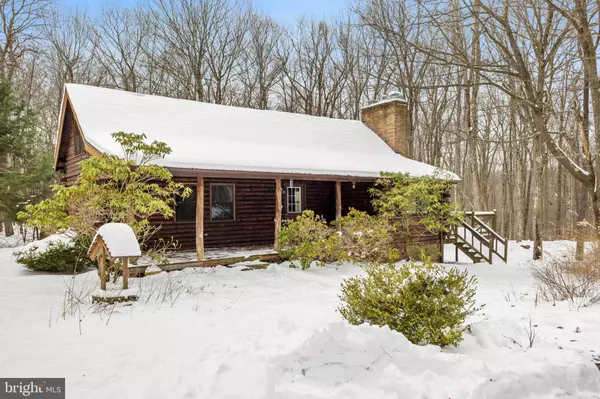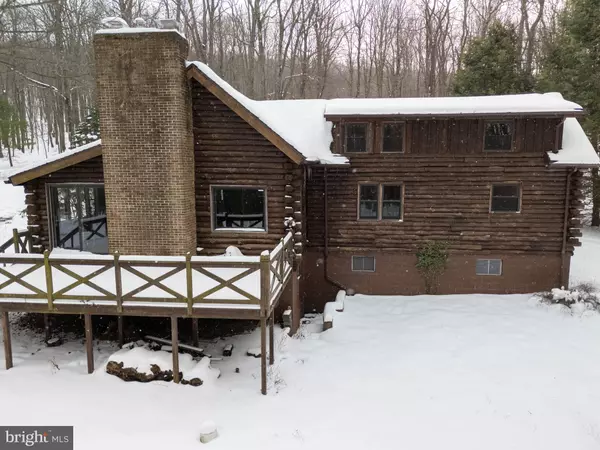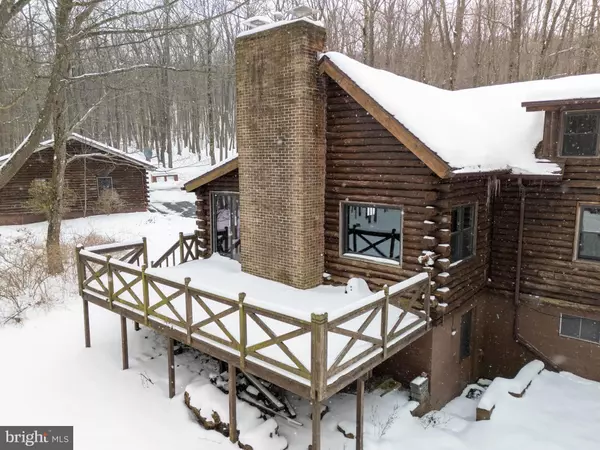674 SAINT JOHNS ROCK RD Frostburg, MD 21532
3 Beds
2 Baths
1,728 SqFt
UPDATED:
01/20/2025 02:29 PM
Key Details
Property Type Single Family Home
Sub Type Detached
Listing Status Under Contract
Purchase Type For Sale
Square Footage 1,728 sqft
Price per Sqft $196
Subdivision Big Savage Mountain
MLS Listing ID MDGA2008732
Style Cabin/Lodge
Bedrooms 3
Full Baths 2
HOA Y/N N
Abv Grd Liv Area 1,728
Originating Board BRIGHT
Year Built 1976
Annual Tax Amount $2,347
Tax Year 2024
Lot Size 8.120 Acres
Acres 8.12
Property Description
Nestled on 8 +/- secluded acres of pristine wilderness, this charming 3-bedroom, 2-bath cabin offers a unique opportunity to craft your dream escape. Surrounded by breathtaking natural beauty and teeming with wildlife, this property is a haven for nature enthusiasts and outdoor adventurers alike.
The cabin itself exudes rustic charm and invites you to bring your vision to life. With some updates, this home has the potential to become the perfect mountain getaway or full-time retreat. A detached 2-car garage adds functionality and storage for all your outdoor gear.
Whether you're seeking tranquility, a weekend project, or a basecamp for exploring the great outdoors, this property offers endless possibilities. Don't miss this rare chance to own a slice of paradise in the heart of nature.
Sold as-is. Lot lines are approximate. Contact us today for more information and to schedule your private showing!
Location
State MD
County Garrett
Zoning RESIDENTIAL
Rooms
Basement Full, Interior Access, Unfinished
Main Level Bedrooms 2
Interior
Interior Features Bathroom - Tub Shower, Ceiling Fan(s), Combination Kitchen/Living, Floor Plan - Open, Kitchen - Island, Stove - Wood, Wood Floors, Bathroom - Walk-In Shower
Hot Water Electric
Heating Baseboard - Electric
Cooling None
Flooring Hardwood, Wood, Ceramic Tile, Carpet
Fireplaces Number 1
Fireplaces Type Wood
Inclusions Refrigerator, Microwave, Range, Wood Stove, Washer, Dryer
Equipment Dishwasher, Dryer - Electric, Microwave, Refrigerator, Washer, Water Heater, Oven/Range - Electric
Fireplace Y
Window Features Double Pane
Appliance Dishwasher, Dryer - Electric, Microwave, Refrigerator, Washer, Water Heater, Oven/Range - Electric
Heat Source Electric
Exterior
Exterior Feature Deck(s), Porch(es)
Parking Features Garage - Side Entry, Garage Door Opener
Garage Spaces 2.0
Utilities Available Electric Available, Phone Available, Sewer Available
Water Access N
View Trees/Woods
Roof Type Shingle
Accessibility None
Porch Deck(s), Porch(es)
Total Parking Spaces 2
Garage Y
Building
Story 2
Foundation Permanent
Sewer Private Septic Tank
Water Private, Well
Architectural Style Cabin/Lodge
Level or Stories 2
Additional Building Above Grade, Below Grade
Structure Type 9'+ Ceilings,Wood Ceilings,Log Walls
New Construction N
Schools
Elementary Schools Route 40
Middle Schools Northern
High Schools Northern Garrett High
School District Garrett County Public Schools
Others
Pets Allowed Y
Senior Community No
Tax ID 1209006516
Ownership Fee Simple
SqFt Source Assessor
Acceptable Financing Cash, Conventional
Listing Terms Cash, Conventional
Financing Cash,Conventional
Special Listing Condition Standard
Pets Allowed No Pet Restrictions


