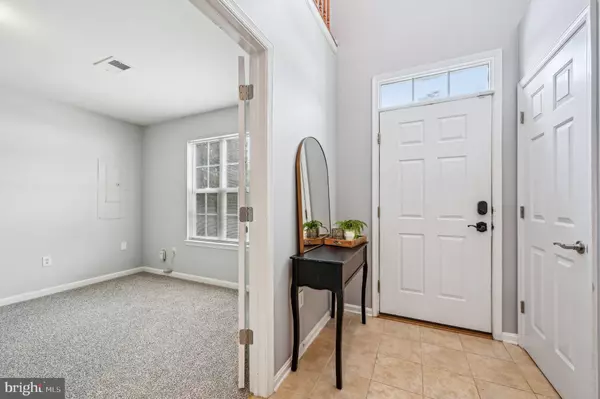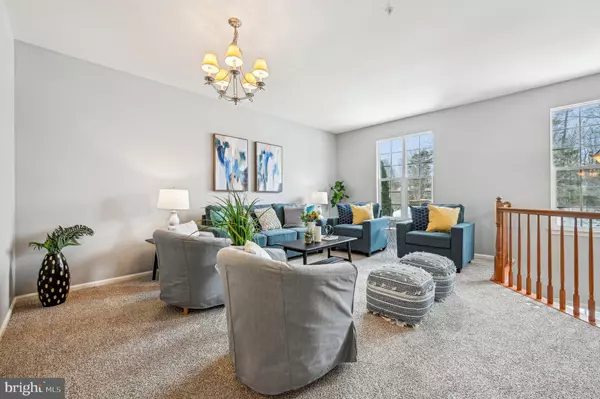2607 LOTUSWOOD CT Odenton, MD 21113
4 Beds
3 Baths
2,304 SqFt
UPDATED:
01/17/2025 11:29 AM
Key Details
Property Type Townhouse
Sub Type Interior Row/Townhouse
Listing Status Active
Purchase Type For Sale
Square Footage 2,304 sqft
Price per Sqft $224
Subdivision Piney Orchard
MLS Listing ID MDAA2101462
Style Colonial
Bedrooms 4
Full Baths 2
Half Baths 1
HOA Fees $122/mo
HOA Y/N Y
Abv Grd Liv Area 2,304
Originating Board BRIGHT
Year Built 2005
Annual Tax Amount $4,776
Tax Year 2024
Lot Size 1,800 Sqft
Acres 0.04
Property Description
The main level feels open and airy, much like a detached single-family home, and is flooded with natural light, creating a bright and welcoming atmosphere. The upper-level bedrooms are generously sized, with plenty of closet space. Additionally, there is a built-in pull down ladder leading to an area purposely designed for storage. Freshly painted and newly carpeted, this home is truly move-in ready.
You'll love the modern updates throughout, including stainless steel appliances, a washer and dryer, and new luxury LVP kitchen flooring. Located on a peaceful court, with ample resident and guest parking, the townhome is in a prime Piney Orchard location. Enjoy easy access to community amenities such as the neighborhood pool, ice rink, and shopping plaza. Outdoor enthusiasts will appreciate the nearby GORC Park with athletic fields, the WB&A trail, and numerous walking trails.
This is the perfect home for those looking for convenience, space, and a vibrant community!
Location
State MD
County Anne Arundel
Zoning DD
Rooms
Main Level Bedrooms 1
Interior
Interior Features Kitchen - Island, Kitchen - Table Space, Combination Dining/Living, Floor Plan - Open
Hot Water Natural Gas
Heating Forced Air
Cooling Central A/C
Fireplace N
Heat Source Natural Gas
Exterior
Fence Rear
Amenities Available Tennis Courts, Tot Lots/Playground, Exercise Room, Community Center, Swimming Pool
Water Access N
Accessibility Entry Slope <1', Other
Garage N
Building
Story 3
Foundation Other
Sewer Public Sewer
Water Public
Architectural Style Colonial
Level or Stories 3
Additional Building Above Grade, Below Grade
New Construction N
Schools
School District Anne Arundel County Public Schools
Others
HOA Fee Include Snow Removal,Pool(s)
Senior Community No
Tax ID 020457190220796
Ownership Fee Simple
SqFt Source Assessor
Special Listing Condition Standard






