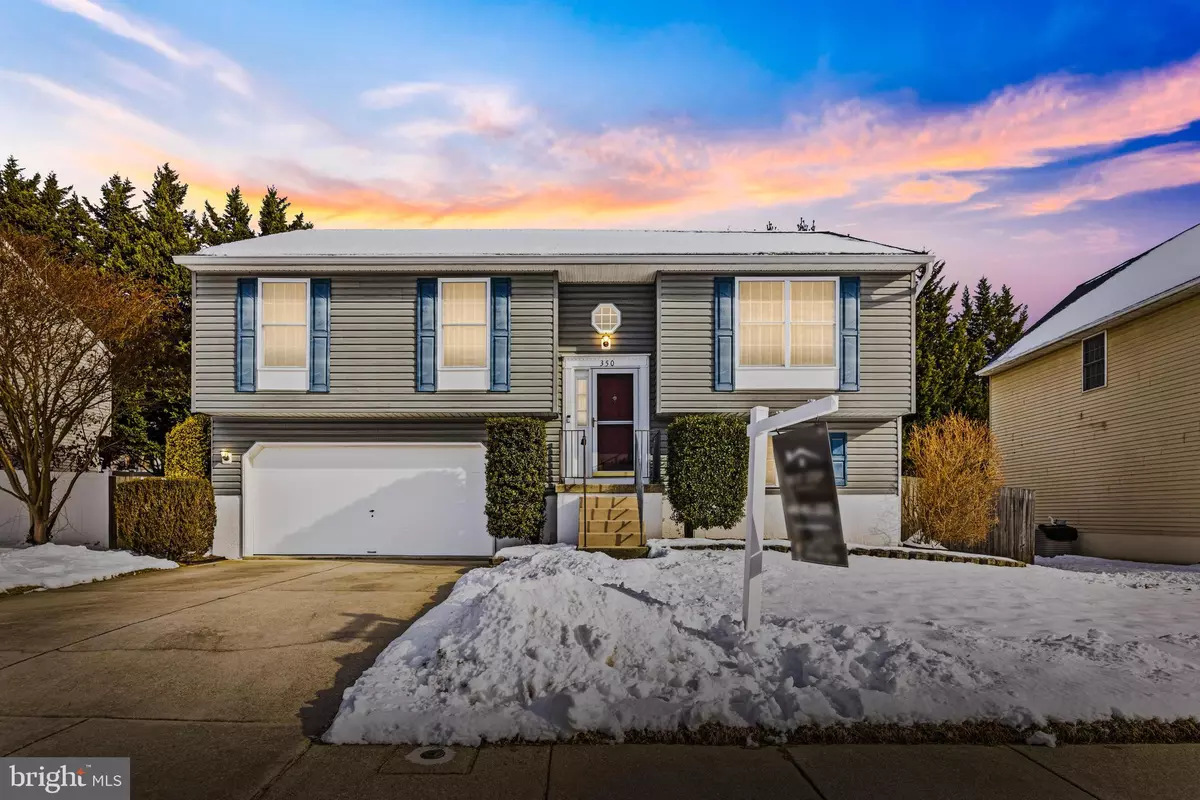350 LONG MEADOW WAY Arnold, MD 21012
3 Beds
2 Baths
1,738 SqFt
UPDATED:
01/17/2025 10:27 PM
Key Details
Property Type Single Family Home
Sub Type Detached
Listing Status Active
Purchase Type For Sale
Square Footage 1,738 sqft
Price per Sqft $316
Subdivision Harting Farm
MLS Listing ID MDAA2101250
Style Split Foyer
Bedrooms 3
Full Baths 2
HOA Fees $850/ann
HOA Y/N Y
Abv Grd Liv Area 1,220
Originating Board BRIGHT
Year Built 1994
Annual Tax Amount $4,606
Tax Year 2024
Lot Size 7,002 Sqft
Acres 0.16
Property Description
The Harting Farm community features an Olympic-styled pool, clubhouse, tot lot, walking trails, and a serene pond, creating a relaxing and active neighborhood environment. With its prime location near shopping, dining, and major commuter routes, this home offers the perfect combination of convenience and charm.
The seller is offering a $10,000 credit toward the "as-is" deck, giving the new owner the opportunity to create their dream outdoor space.
Don't miss your chance to make this beautiful home yours—schedule your showing today!
Location
State MD
County Anne Arundel
Zoning R5
Direction South
Rooms
Other Rooms Living Room, Dining Room, Primary Bedroom, Bedroom 2, Bedroom 3, Kitchen, Family Room, Laundry, Bathroom 1, Primary Bathroom
Basement Outside Entrance, Heated, Improved, Garage Access, Fully Finished, Daylight, Full, Walkout Level, Windows
Main Level Bedrooms 3
Interior
Interior Features Breakfast Area, Kitchen - Country, Combination Kitchen/Dining, Primary Bath(s), Floor Plan - Open
Hot Water Natural Gas
Heating Forced Air
Cooling Ceiling Fan(s), Central A/C
Flooring Carpet, Luxury Vinyl Plank
Equipment Dishwasher, Disposal, Dryer, Exhaust Fan, Oven/Range - Gas, Range Hood, Refrigerator, Washer
Fireplace N
Window Features Double Pane
Appliance Dishwasher, Disposal, Dryer, Exhaust Fan, Oven/Range - Gas, Range Hood, Refrigerator, Washer
Heat Source Natural Gas, Natural Gas Available
Laundry Lower Floor
Exterior
Exterior Feature Deck(s), Patio(s)
Parking Features Garage - Front Entry
Garage Spaces 6.0
Fence Rear
Utilities Available Cable TV Available
Amenities Available Community Center, Pool - Outdoor, Common Grounds
Water Access N
Roof Type Asphalt,Shingle
Accessibility None
Porch Deck(s), Patio(s)
Attached Garage 2
Total Parking Spaces 6
Garage Y
Building
Lot Description Cleared, Landscaping
Story 2
Foundation Slab, Block
Sewer Public Sewer
Water Public
Architectural Style Split Foyer
Level or Stories 2
Additional Building Above Grade, Below Grade
Structure Type Dry Wall
New Construction N
Schools
High Schools Broadneck
School District Anne Arundel County Public Schools
Others
HOA Fee Include Pool(s)
Senior Community No
Tax ID 020341990079023
Ownership Fee Simple
SqFt Source Assessor
Special Listing Condition Standard






