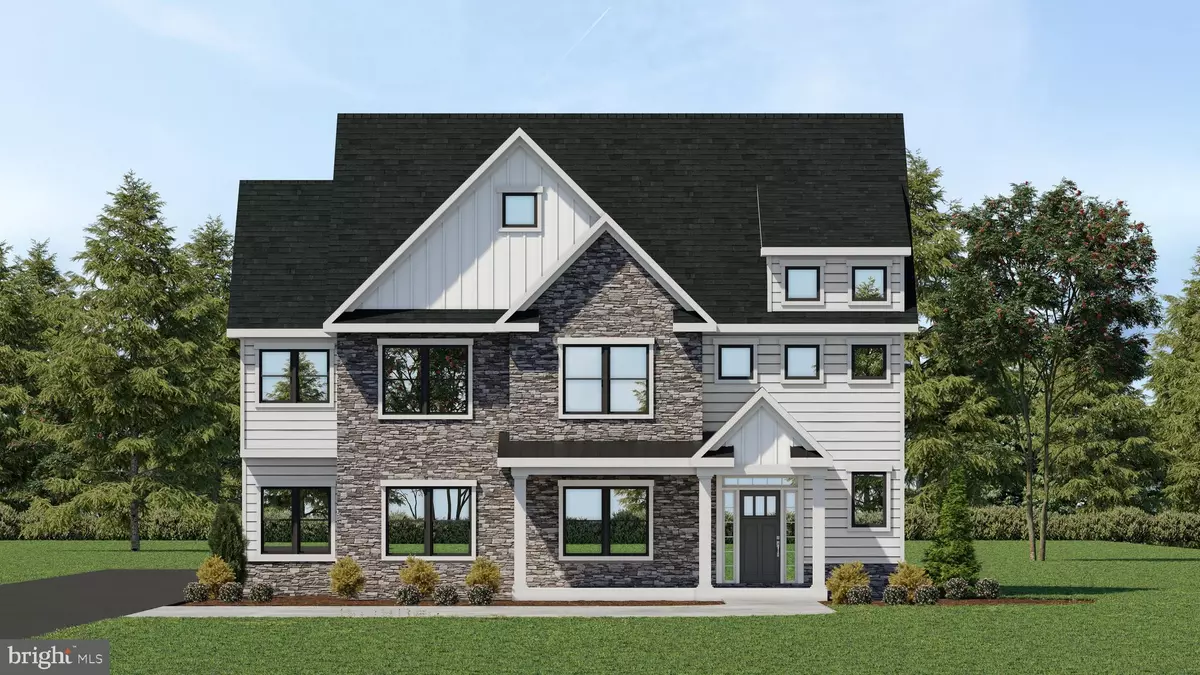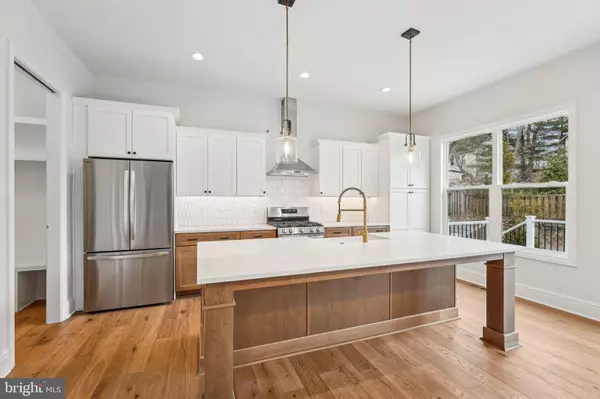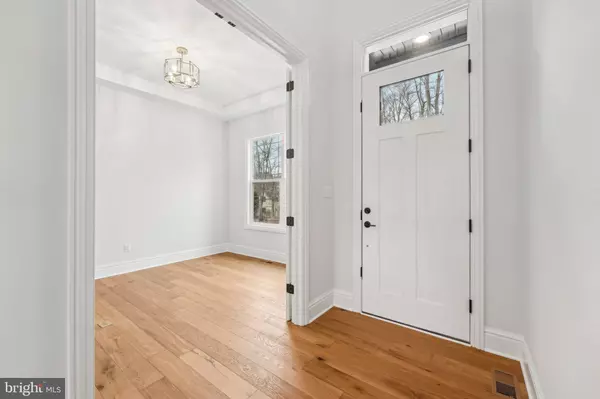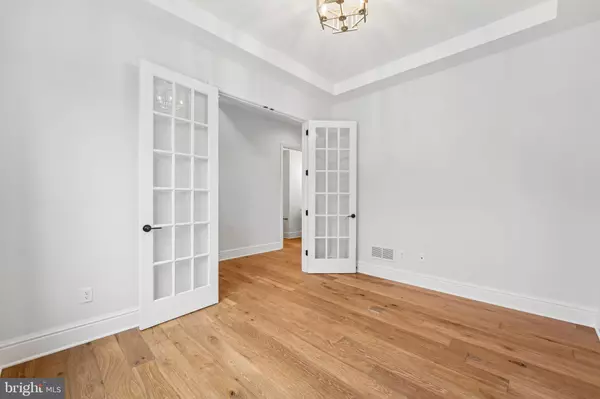629 S ORANGE STREET #C5 Media, PA 19063
4 Beds
4 Baths
2,370 SqFt
UPDATED:
01/17/2025 03:08 AM
Key Details
Property Type Single Family Home
Sub Type Detached
Listing Status Coming Soon
Purchase Type For Sale
Square Footage 2,370 sqft
Price per Sqft $506
Subdivision Orange Street Walk
MLS Listing ID PADE2082338
Style Transitional,Traditional
Bedrooms 4
Full Baths 3
Half Baths 1
HOA Y/N N
Abv Grd Liv Area 2,370
Originating Board BRIGHT
Year Built 2025
Tax Year 2024
Lot Size 0.307 Acres
Acres 0.31
Property Description
From the moment you step inside, you'll be captivated by the open-concept main living area. The great room flows effortlessly into the dining space and a stunning kitchen, where an oversized island takes center stage—perfect for hosting lively gatherings or quiet family dinners. The two-car rear-entry garage offers seamless access to a functional mudroom and powder room, while the outdoor deck beckons you to relax with your morning coffee and soak in the peaceful surroundings.
The second floor is a sanctuary of comfort and elegance. The owner's suite, bathed in natural light from large picture windows, features a spa-inspired bathroom with a private water closet, a luxurious walk-in shower, dual vanity, and an expansive walk-in closet. Three additional bedrooms share a beautifully appointed full bathroom, and the spacious laundry room offers plenty of room for added storage. Need more space? Customize your home by transforming the third floor or lower level into additional bedrooms, bathrooms, or recreation areas that perfectly suit your lifestyle.
Meticulously crafted with enduring quality, the exterior showcases James Hardie siding and comes complete with a professional landscaping package. Inside, you'll have the exciting opportunity to collaborate with Eddy Homes' Design Studio, where you can select premium finishes—from elegant countertops and cabinetry to stylish tile, fixtures, and flooring—ensuring your new home reflects your personal taste in every detail.
Situated in the heart of Media, this to-be-built home at Orange Street Walk is just 0.2 miles from the Media Train Station for quick access to Center City and only 0.6 miles from the vibrant charm of State Street. Explore a delightful mix of local favorites, including the Towne House, Spasso, Brick and Brew, Iron Hill, Trader Joe's, Media Theatre, picturesque parks, and so much more—all right at your fingertips in Delaware County's beloved town.
This exceptional opportunity won't last long! Contact the listing agent today to begin building your dream home with Eddy Homes. *Photos are of a previously built home with a different floor plan and upgraded features. Actual home and price will vary based on homeowner selections.*
Location
State PA
County Delaware
Area Upper Providence Twp (10435)
Zoning RES
Rooms
Other Rooms Primary Bedroom, Bedroom 2, Bedroom 3, Bedroom 4, Kitchen, Breakfast Room, Study, Great Room, Laundry, Mud Room, Bathroom 2, Bathroom 3, Primary Bathroom
Basement Full
Interior
Hot Water Natural Gas
Cooling Central A/C
Fireplaces Number 1
Equipment Built-In Range, Built-In Microwave, Disposal, Dishwasher
Fireplace Y
Window Features Energy Efficient,Double Pane
Appliance Built-In Range, Built-In Microwave, Disposal, Dishwasher
Heat Source Natural Gas
Laundry Upper Floor
Exterior
Parking Features Built In
Garage Spaces 2.0
Water Access N
View Street, Trees/Woods
Roof Type Architectural Shingle
Accessibility None
Attached Garage 2
Total Parking Spaces 2
Garage Y
Building
Story 3
Foundation Concrete Perimeter
Sewer Public Sewer
Water Public
Architectural Style Transitional, Traditional
Level or Stories 3
Additional Building Above Grade
Structure Type 9'+ Ceilings,Dry Wall
New Construction Y
Schools
Elementary Schools Media
Middle Schools Springton Lake
High Schools Penncrest
School District Rose Tree Media
Others
Pets Allowed Y
Senior Community No
Tax ID NO TAX RECORD
Ownership Fee Simple
SqFt Source Estimated
Special Listing Condition Standard
Pets Allowed Cats OK, Dogs OK, Number Limit






