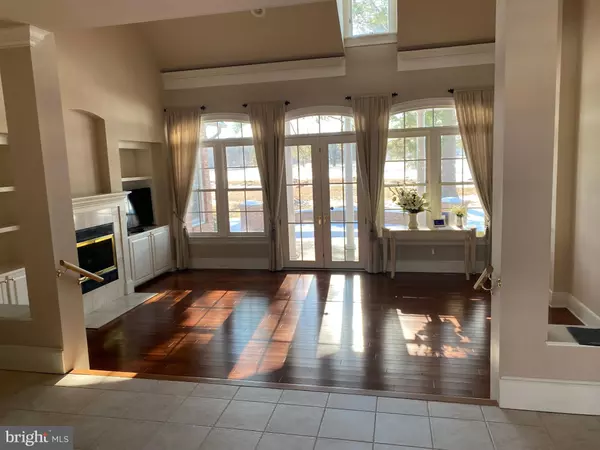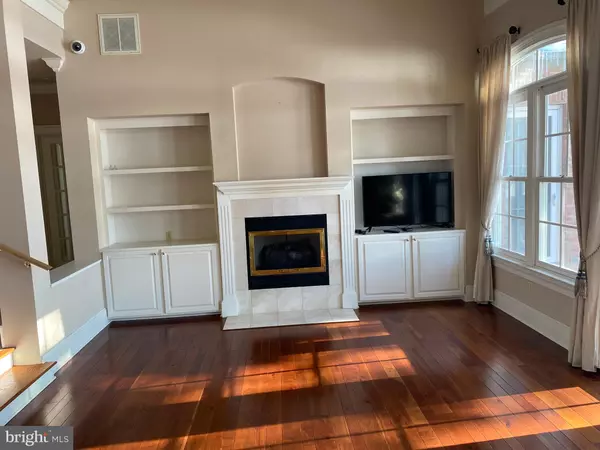28515 CLUBHOUSE DR #28515 Easton, MD 21601
3 Beds
4 Baths
3,341 SqFt
UPDATED:
01/13/2025 07:45 PM
Key Details
Property Type Single Family Home
Sub Type Detached
Listing Status Active
Purchase Type For Sale
Square Footage 3,341 sqft
Price per Sqft $246
Subdivision None Available
MLS Listing ID MDTA2009696
Style Federal
Bedrooms 3
Full Baths 3
Half Baths 1
HOA Y/N N
Abv Grd Liv Area 3,341
Originating Board BRIGHT
Year Built 1999
Annual Tax Amount $8,729
Tax Year 2024
Lot Size 0.386 Acres
Acres 0.39
Property Description
Location
State MD
County Talbot
Zoning RESIDENTION
Rooms
Other Rooms Dining Room, Kitchen, Family Room, Den, Laundry, Bathroom 1, Bathroom 2, Bathroom 3, Bonus Room, Half Bath
Main Level Bedrooms 1
Interior
Hot Water Electric
Heating Heat Pump - Electric BackUp
Cooling Central A/C
Heat Source Natural Gas
Exterior
Parking Features Garage - Side Entry, Garage Door Opener
Garage Spaces 6.0
Water Access N
Accessibility None
Attached Garage 2
Total Parking Spaces 6
Garage Y
Building
Story 2
Foundation Block
Sewer On Site Septic
Water Private
Architectural Style Federal
Level or Stories 2
Additional Building Above Grade
New Construction N
Schools
School District Talbot County Public Schools
Others
Senior Community No
Tax ID 01-080830
Ownership Fee Simple
SqFt Source Estimated
Special Listing Condition Standard






