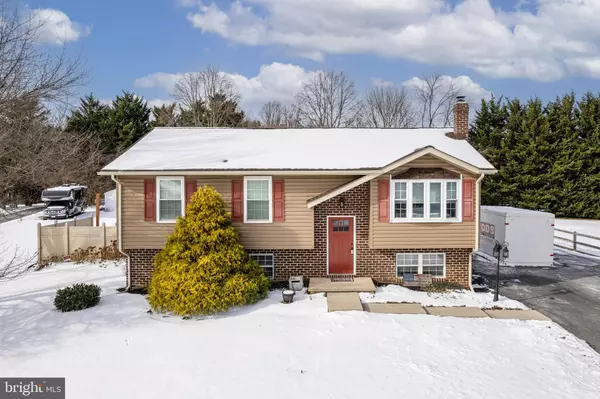1204 GUADELUPE CT Westminster, MD 21157
3 Beds
2 Baths
1,906 SqFt
UPDATED:
01/13/2025 08:40 PM
Key Details
Property Type Single Family Home
Sub Type Detached
Listing Status Pending
Purchase Type For Sale
Square Footage 1,906 sqft
Price per Sqft $209
Subdivision None Available
MLS Listing ID MDCR2024500
Style Split Foyer
Bedrooms 3
Full Baths 2
HOA Y/N N
Abv Grd Liv Area 1,106
Originating Board BRIGHT
Year Built 1981
Annual Tax Amount $3,317
Tax Year 2024
Lot Size 0.647 Acres
Acres 0.65
Property Description
The lower level offers a large, nicely finished family room complete with a pellet stove for those cozy evenings, a third bedroom with ample closet space and natural light, and a second full bathroom with a ceramic tile shower. The laundry room is equipped with a new HVAC system (2024), well pump (2023), and pressure tank (2023). Step outside to the backyard patio, where you'll find a hot tub (2022) and a fire pit, creating the perfect setting for outdoor gatherings. Additional updates include new carpet (2024), a new roof (2024), driveway (2021) and newer replacement windows. This move-in-ready home is a must-see—schedule your showing today!
Location
State MD
County Carroll
Zoning R-400
Rooms
Other Rooms Living Room, Dining Room, Primary Bedroom, Bedroom 2, Bedroom 3, Kitchen, Family Room, Sun/Florida Room, Laundry, Full Bath
Basement Daylight, Partial, Fully Finished, Heated, Improved, Interior Access, Walkout Level, Windows
Main Level Bedrooms 2
Interior
Interior Features Bathroom - Stall Shower, Bathroom - Walk-In Shower, Carpet, Ceiling Fan(s), Dining Area, Floor Plan - Traditional, Kitchen - Country, Pantry, Recessed Lighting, Stove - Pellet, Window Treatments
Hot Water Electric
Heating Heat Pump(s)
Cooling Central A/C, Ceiling Fan(s)
Flooring Carpet, Ceramic Tile
Equipment Dishwasher, Dryer, Exhaust Fan, Freezer, Microwave, Oven/Range - Electric, Refrigerator, Stainless Steel Appliances, Washer, Water Heater
Fireplace N
Window Features Bay/Bow,Replacement,Screens
Appliance Dishwasher, Dryer, Exhaust Fan, Freezer, Microwave, Oven/Range - Electric, Refrigerator, Stainless Steel Appliances, Washer, Water Heater
Heat Source Electric
Laundry Basement
Exterior
Exterior Feature Deck(s), Porch(es), Patio(s)
Water Access N
Roof Type Architectural Shingle
Accessibility None
Porch Deck(s), Porch(es), Patio(s)
Garage N
Building
Story 2
Foundation Block
Sewer Septic Exists
Water Well
Architectural Style Split Foyer
Level or Stories 2
Additional Building Above Grade, Below Grade
New Construction N
Schools
School District Carroll County Public Schools
Others
Senior Community No
Tax ID 0707050291
Ownership Fee Simple
SqFt Source Assessor
Acceptable Financing Cash, Conventional, FHA, VA
Listing Terms Cash, Conventional, FHA, VA
Financing Cash,Conventional,FHA,VA
Special Listing Condition Standard






