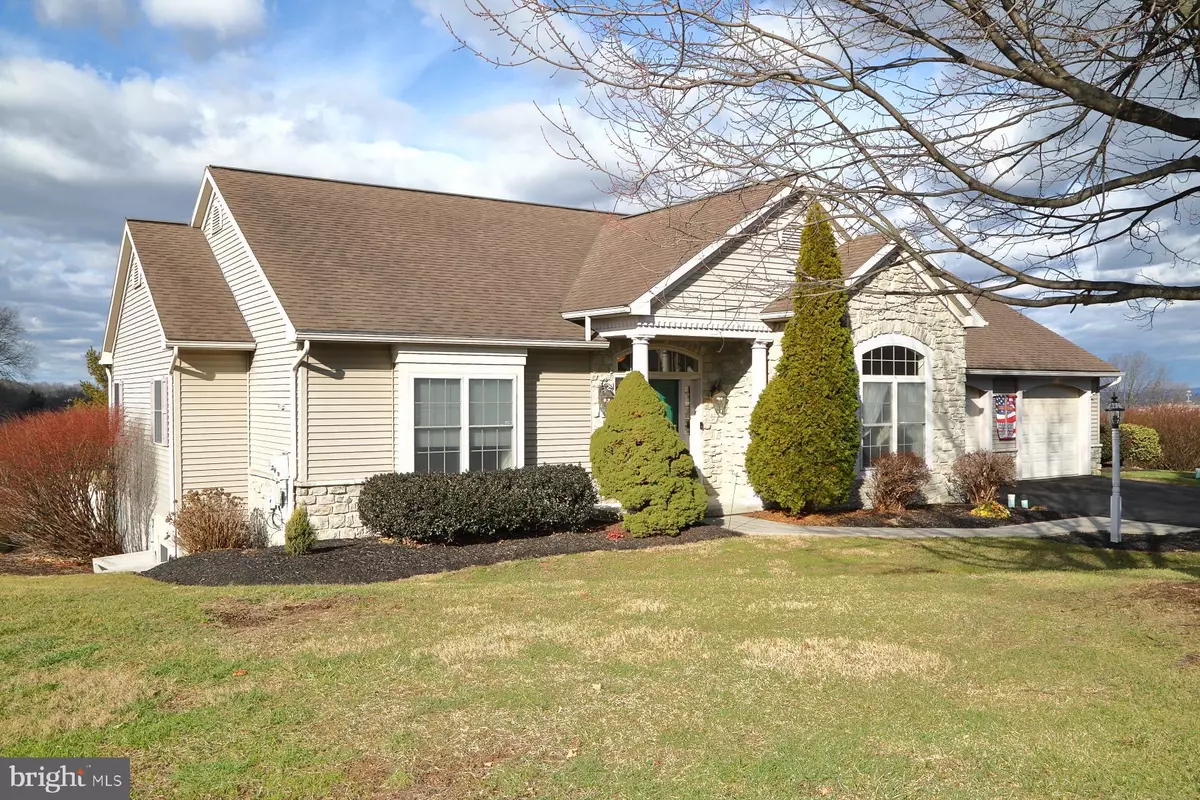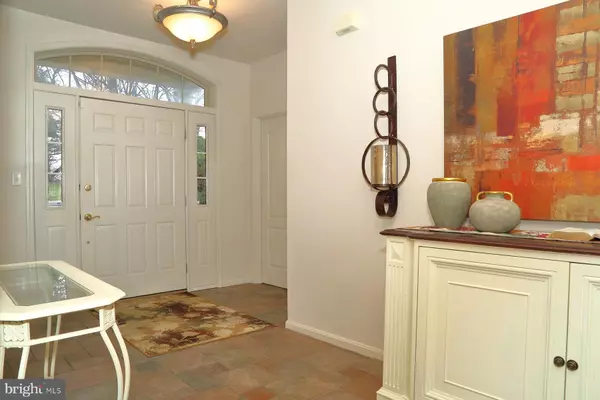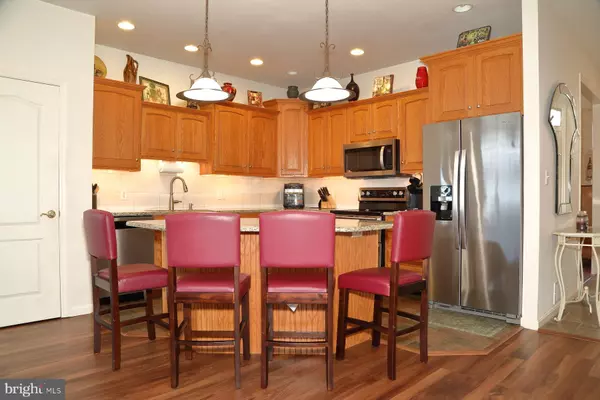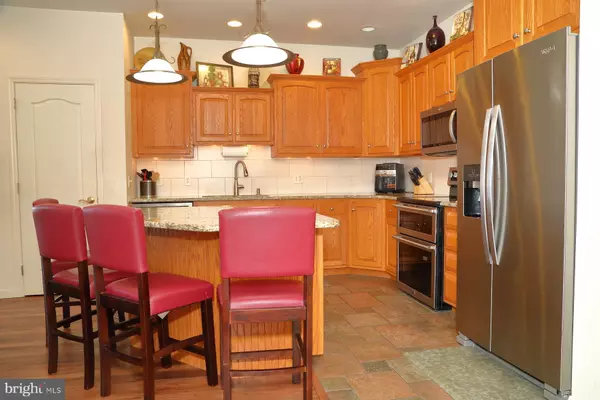3399 HORIZON DR Lancaster, PA 17601
5 Beds
4 Baths
2,514 SqFt
UPDATED:
01/13/2025 06:45 PM
Key Details
Property Type Single Family Home
Sub Type Detached
Listing Status Pending
Purchase Type For Sale
Square Footage 2,514 sqft
Price per Sqft $298
Subdivision None Available
MLS Listing ID PALA2062580
Style Ranch/Rambler
Bedrooms 5
Full Baths 4
HOA Y/N N
Abv Grd Liv Area 2,514
Originating Board BRIGHT
Year Built 2000
Annual Tax Amount $7,972
Tax Year 2024
Lot Size 0.560 Acres
Acres 0.56
Lot Dimensions 0.00 x 0.00
Property Description
Location
State PA
County Lancaster
Area West Hempfield Twp (10530)
Zoning 100-RES
Rooms
Other Rooms Living Room, Dining Room, Primary Bedroom, Bedroom 2, Bedroom 3, Bedroom 4, Kitchen, Game Room, Family Room, Bedroom 1, In-Law/auPair/Suite, Laundry, Bedroom 6, Bathroom 2, Bathroom 3, Primary Bathroom
Basement Daylight, Full, Walkout Level
Main Level Bedrooms 3
Interior
Interior Features Built-Ins, WhirlPool/HotTub, Kitchen - Island
Hot Water Electric
Heating Forced Air, Programmable Thermostat
Cooling Central A/C
Fireplaces Number 1
Equipment Dryer, Refrigerator, Washer, Dishwasher, Built-In Microwave
Fireplace Y
Appliance Dryer, Refrigerator, Washer, Dishwasher, Built-In Microwave
Heat Source Propane - Owned
Exterior
Exterior Feature Deck(s), Patio(s)
Parking Features Built In
Garage Spaces 3.0
Fence Board
Utilities Available Cable TV Available
Amenities Available None
Water Access N
Roof Type Shingle,Composite
Accessibility Grab Bars Mod, Level Entry - Main
Porch Deck(s), Patio(s)
Road Frontage Public
Attached Garage 3
Total Parking Spaces 3
Garage Y
Building
Story 1
Foundation Block
Sewer Public Sewer
Water Public
Architectural Style Ranch/Rambler
Level or Stories 1
Additional Building Above Grade
New Construction N
Schools
High Schools Hempfield
School District Hempfield
Others
Pets Allowed Y
HOA Fee Include None
Senior Community No
Tax ID 300-61468-0-0000
Ownership Fee Simple
SqFt Source Assessor
Security Features Security System
Acceptable Financing Cash, Conventional, FHA, VA
Listing Terms Cash, Conventional, FHA, VA
Financing Cash,Conventional,FHA,VA
Special Listing Condition Standard
Pets Allowed No Pet Restrictions






