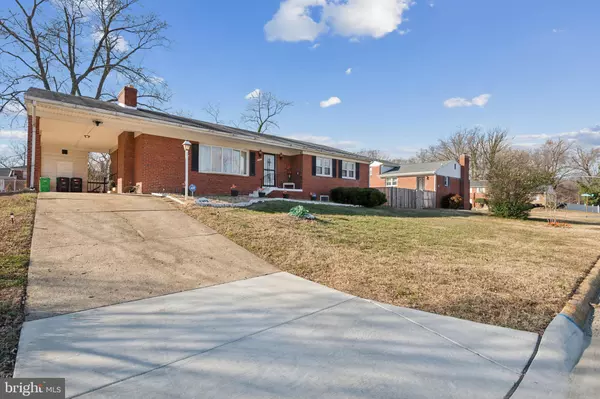7903 ETON LN Clinton, MD 20735
4 Beds
3 Baths
1,520 SqFt
UPDATED:
01/20/2025 11:49 PM
Key Details
Property Type Single Family Home
Sub Type Detached
Listing Status Active
Purchase Type For Sale
Square Footage 1,520 sqft
Price per Sqft $263
Subdivision Dorchester Estates
MLS Listing ID MDPG2136936
Style Raised Ranch/Rambler
Bedrooms 4
Full Baths 3
HOA Y/N N
Abv Grd Liv Area 1,520
Originating Board BRIGHT
Year Built 1963
Annual Tax Amount $4,945
Tax Year 2024
Lot Size 10,000 Sqft
Acres 0.23
Property Description
Location
State MD
County Prince Georges
Zoning RSF95
Rooms
Other Rooms Living Room, Dining Room, Primary Bedroom, Bedroom 2, Bedroom 3, Bedroom 4, Kitchen, Game Room, Laundry, Other, Storage Room
Basement Outside Entrance, Side Entrance, Daylight, Partial, Heated, Improved, Partially Finished, Shelving, Space For Rooms, Workshop
Main Level Bedrooms 3
Interior
Interior Features Attic, Kitchen - Table Space, Dining Area, Built-Ins, Window Treatments, Elevator, Primary Bath(s), Floor Plan - Traditional
Hot Water Natural Gas
Cooling Central A/C
Fireplaces Number 1
Fireplaces Type Screen, Fireplace - Glass Doors
Equipment Washer/Dryer Hookups Only, Dishwasher, Exhaust Fan, Extra Refrigerator/Freezer, Central Vacuum, Microwave, Refrigerator, Icemaker, Oven/Range - Electric, Washer, Dryer
Fireplace Y
Appliance Washer/Dryer Hookups Only, Dishwasher, Exhaust Fan, Extra Refrigerator/Freezer, Central Vacuum, Microwave, Refrigerator, Icemaker, Oven/Range - Electric, Washer, Dryer
Heat Source Natural Gas
Exterior
Exterior Feature Patio(s)
Garage Spaces 2.0
Fence Rear
Water Access N
Roof Type Composite
Accessibility None
Porch Patio(s)
Total Parking Spaces 2
Garage N
Building
Story 2
Foundation Block
Sewer Public Sewer
Water Public
Architectural Style Raised Ranch/Rambler
Level or Stories 2
Additional Building Above Grade, Below Grade
Structure Type Dry Wall,Paneled Walls
New Construction N
Schools
School District Prince George'S County Public Schools
Others
Pets Allowed Y
Senior Community No
Tax ID 17090905547
Ownership Fee Simple
SqFt Source Assessor
Security Features Motion Detectors,Electric Alarm
Special Listing Condition Standard
Pets Allowed No Pet Restrictions






