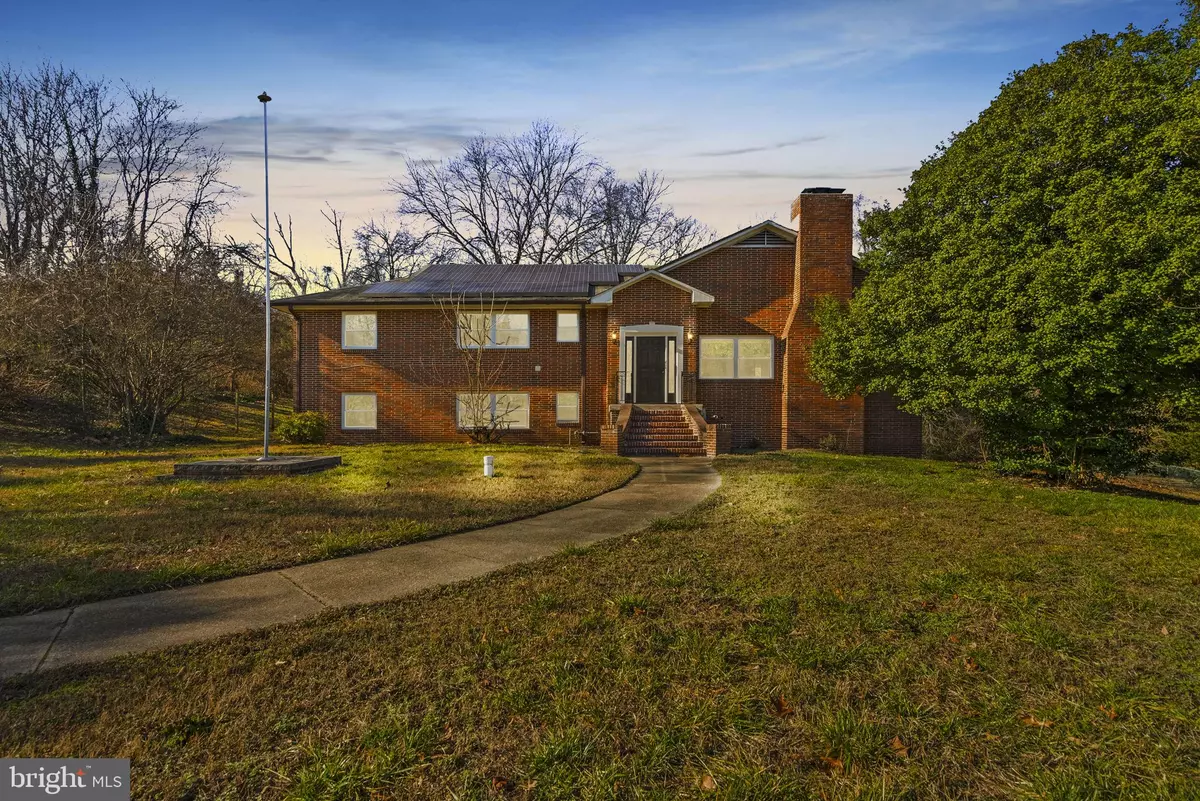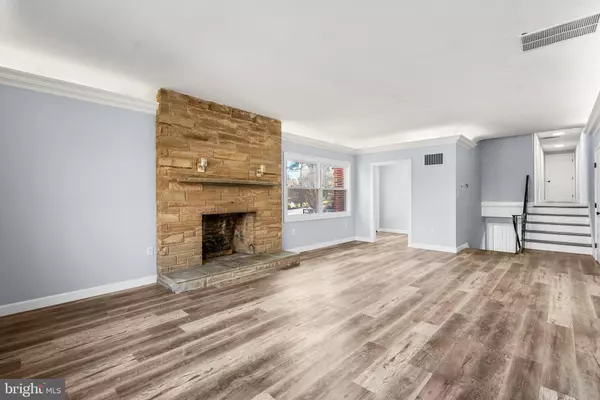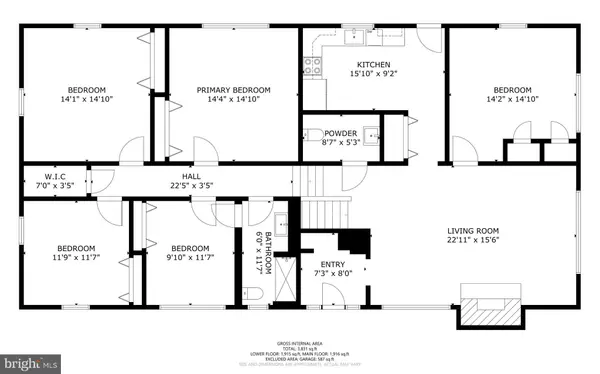7410 HAWKINS DR Hanover, MD 21076
9 Beds
4 Baths
3,977 SqFt
UPDATED:
01/03/2025 10:32 PM
Key Details
Property Type Single Family Home
Sub Type Detached
Listing Status Active
Purchase Type For Sale
Square Footage 3,977 sqft
Price per Sqft $276
Subdivision Timber Ridge
MLS Listing ID MDAA2101124
Style Ranch/Rambler,Raised Ranch/Rambler,Split Level
Bedrooms 9
Full Baths 2
Half Baths 2
HOA Y/N N
Abv Grd Liv Area 3,017
Originating Board BRIGHT
Year Built 1958
Annual Tax Amount $5,598
Tax Year 2024
Lot Size 1.015 Acres
Acres 1.01
Property Description
This expansive property is fully accessible, spacious, ADA compliant, and designed for comfort and convenience, with non-slip floors throughout.
The Upper level features a large bedroom, a cozy family room, and a fully updated kitchen with white cabinets, stainless steel appliances, and quartz countertops. Step outside to the spacious deck, perfect for relaxing or entertaining. A half bath completes this level.
The middle level offers Four large bedrooms, each with ample closet space, plus a full ADA-compliant bathroom.
The lower level includes four oversized bedrooms, two ADA-updated full baths, a second updated kitchen with the same beautiful finishes (white cabinets, stainless steel appliances, quartz countertops), and a large family room.
The lower level also features a laundry room, several walk-in closets, and access to the garage. Recent Updates include brand-new windows, a hot water heater, and HVAC system, ensuring peace of mind for years to come.
The large lot is serene and secluded and offers ample space for walking, gardening, and outdoor enjoyment! Enjoy a large patio area perfect for outdoor gatherings and relaxation.
This is a prime location conveniently located near BWI Airport, Rt. 100, Rt. 695, and Rt. 95. Easy access to Baltimore and Washington, D.C., making commuting a breeze. Nestled in a peaceful, quiet setting, yet close to all major routes and amenities.
This property could be perfect for an Assisted Living Facility, Group Home, Church, School, or entrepreneurs seeking a versatile, updated space. This property presents an extraordinary opportunity to invest in a thriving location with limitless potential. No HOA!
Don't miss out – schedule your tour today!
Location
State MD
County Anne Arundel
Zoning R2
Rooms
Other Rooms Bedroom 2, Bedroom 3, Bedroom 4, Bedroom 5, Kitchen, Family Room, Foyer, Bedroom 1, Laundry, Bedroom 6, Full Bath, Half Bath, Additional Bedroom
Basement Connecting Stairway, Fully Finished
Main Level Bedrooms 4
Interior
Interior Features Crown Moldings, Entry Level Bedroom, Family Room Off Kitchen, Floor Plan - Open, Recessed Lighting, 2nd Kitchen, Bathroom - Walk-In Shower, Upgraded Countertops, Kitchen - Gourmet
Hot Water Natural Gas
Cooling Central A/C
Flooring Luxury Vinyl Plank, Ceramic Tile
Fireplaces Number 2
Fireplaces Type Wood
Equipment Dishwasher, Dryer - Electric, Dryer - Front Loading, Energy Efficient Appliances, ENERGY STAR Clothes Washer, ENERGY STAR Dishwasher, ENERGY STAR Refrigerator, Exhaust Fan, Stainless Steel Appliances, Washer - Front Loading, Water Heater - High-Efficiency
Fireplace Y
Window Features ENERGY STAR Qualified,Energy Efficient
Appliance Dishwasher, Dryer - Electric, Dryer - Front Loading, Energy Efficient Appliances, ENERGY STAR Clothes Washer, ENERGY STAR Dishwasher, ENERGY STAR Refrigerator, Exhaust Fan, Stainless Steel Appliances, Washer - Front Loading, Water Heater - High-Efficiency
Heat Source Electric
Laundry Basement
Exterior
Exterior Feature Deck(s), Patio(s)
Parking Features Garage - Side Entry
Garage Spaces 17.0
Water Access N
Roof Type Architectural Shingle
Accessibility 32\"+ wide Doors
Porch Deck(s), Patio(s)
Attached Garage 2
Total Parking Spaces 17
Garage Y
Building
Story 3
Foundation Block
Sewer Septic Exists
Water Well
Architectural Style Ranch/Rambler, Raised Ranch/Rambler, Split Level
Level or Stories 3
Additional Building Above Grade, Below Grade
Structure Type 9'+ Ceilings
New Construction N
Schools
Elementary Schools Severn
Middle Schools Old Mill M North
High Schools Severn Run
School District Anne Arundel County Public Schools
Others
Pets Allowed Y
Senior Community No
Tax ID 020580003652300
Ownership Fee Simple
SqFt Source Assessor
Special Listing Condition Standard
Pets Allowed No Pet Restrictions






