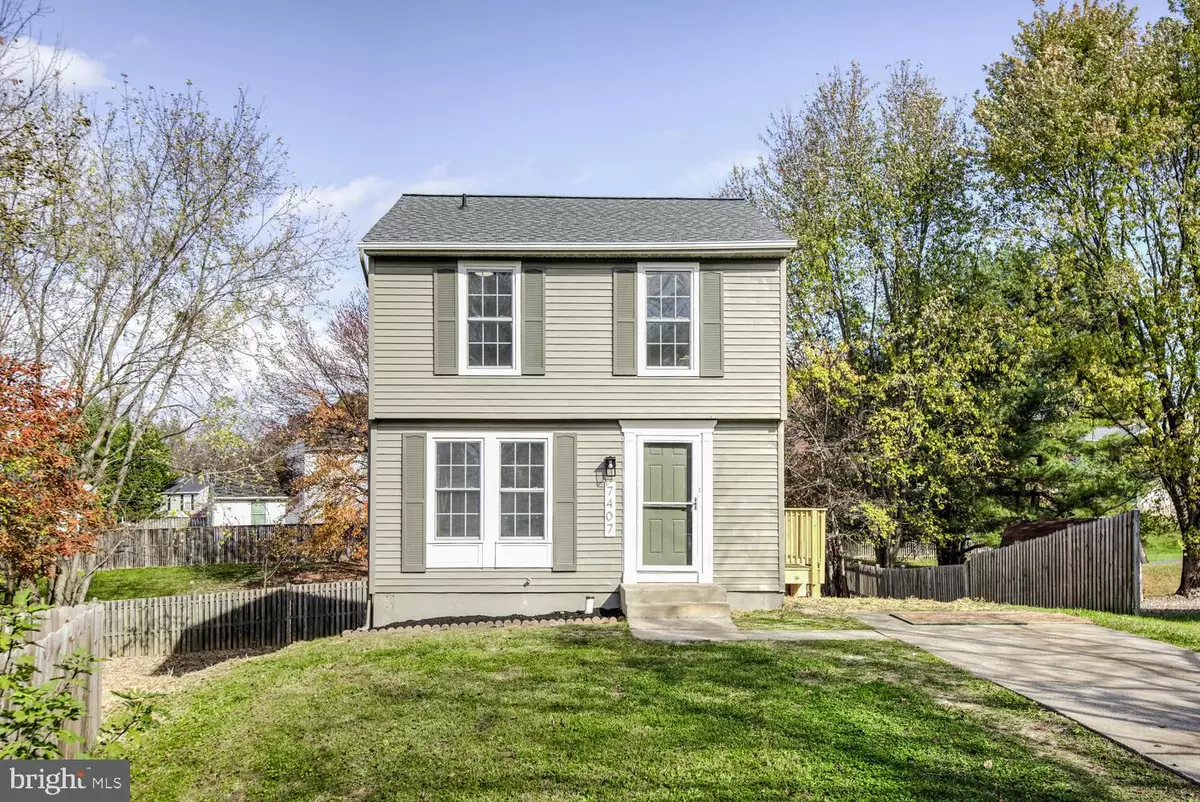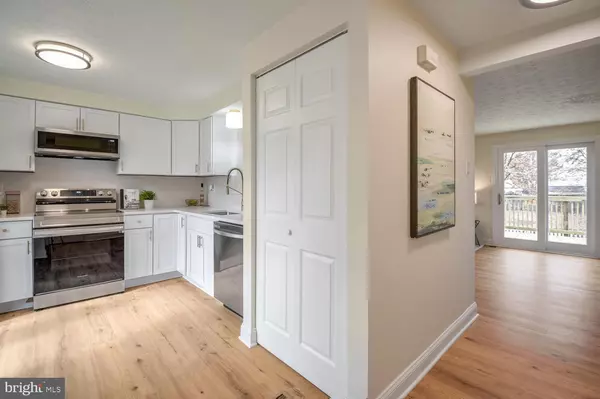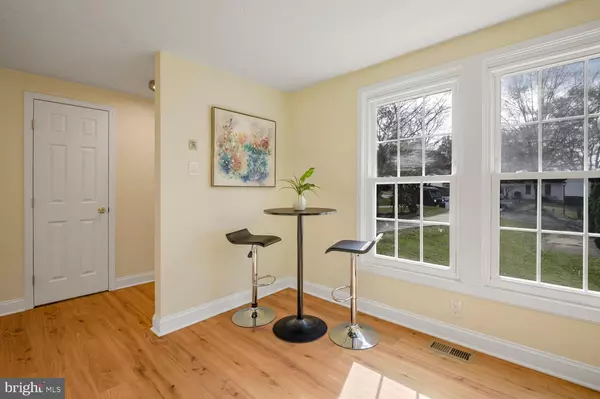7407 TARFSIDE LN Gaithersburg, MD 20879
3 Beds
4 Baths
1,800 SqFt
UPDATED:
01/01/2025 06:57 PM
Key Details
Property Type Single Family Home
Sub Type Detached
Listing Status Active
Purchase Type For Sale
Square Footage 1,800 sqft
Price per Sqft $305
Subdivision Edinburgh
MLS Listing ID MDMC2159404
Style Other
Bedrooms 3
Full Baths 3
Half Baths 1
HOA Fees $75/mo
HOA Y/N Y
Abv Grd Liv Area 1,200
Originating Board BRIGHT
Year Built 1988
Annual Tax Amount $4,081
Tax Year 2024
Lot Size 8,648 Sqft
Acres 0.2
Property Description
The heart of the home is the newly renovated kitchen, featuring quartz countertops and backsplash, stainless steel appliances, and ample storage.
New flooring flows throughout the house, complemented by a newly installed HVAC system to ensure year-round comfort.
Enjoy seamless indoor-outdoor living with a spacious deck off the main level living room, providing the perfect setting for relaxing or entertaining, with steps leading down to a walk-out basement and the large, private backyard.
On the second floor, you'll find a primary bedroom with an en-suite bath, along with two additional bedrooms that share a tastefully updated hall bath.
The walk-out basement offers even more space with a full bathroom, making it ideal for guests, a home office, or a recreational area with direct access to the exterior patio space and spacious yard.
Conveniently located, this home provides easy access to major commuter routes such as the ICC, I-370, and I-270, as well as close proximity to Olde Towne Plaza, Olney, and the Shady Grove Metro Station. Plus, enjoy the community amenities just steps away, including a pool, tennis courts, walking paths, and a tot lot.
Location
State MD
County Montgomery
Zoning R60
Rooms
Basement Fully Finished, Interior Access, Outside Entrance, Shelving, Space For Rooms, Walkout Level, Other
Interior
Interior Features Kitchen - Eat-In, Floor Plan - Traditional
Hot Water Electric
Heating Central
Cooling Central A/C
Flooring Luxury Vinyl Plank
Equipment Dishwasher, Disposal, Dryer - Electric, Microwave, Refrigerator, Stainless Steel Appliances, Washer, Water Heater
Furnishings No
Fireplace N
Appliance Dishwasher, Disposal, Dryer - Electric, Microwave, Refrigerator, Stainless Steel Appliances, Washer, Water Heater
Heat Source Electric
Laundry Basement, Has Laundry, Washer In Unit, Dryer In Unit
Exterior
Exterior Feature Deck(s), Wrap Around
Garage Spaces 3.0
Fence Wood
Water Access N
Roof Type Architectural Shingle
Accessibility Other
Porch Deck(s), Wrap Around
Total Parking Spaces 3
Garage N
Building
Story 2
Foundation Other
Sewer Public Sewer
Water Public
Architectural Style Other
Level or Stories 2
Additional Building Above Grade, Below Grade
Structure Type Dry Wall
New Construction N
Schools
School District Montgomery County Public Schools
Others
Senior Community No
Tax ID 160102561474
Ownership Fee Simple
SqFt Source Estimated
Acceptable Financing Cash, Conventional, FHA, VA
Listing Terms Cash, Conventional, FHA, VA
Financing Cash,Conventional,FHA,VA
Special Listing Condition Standard






