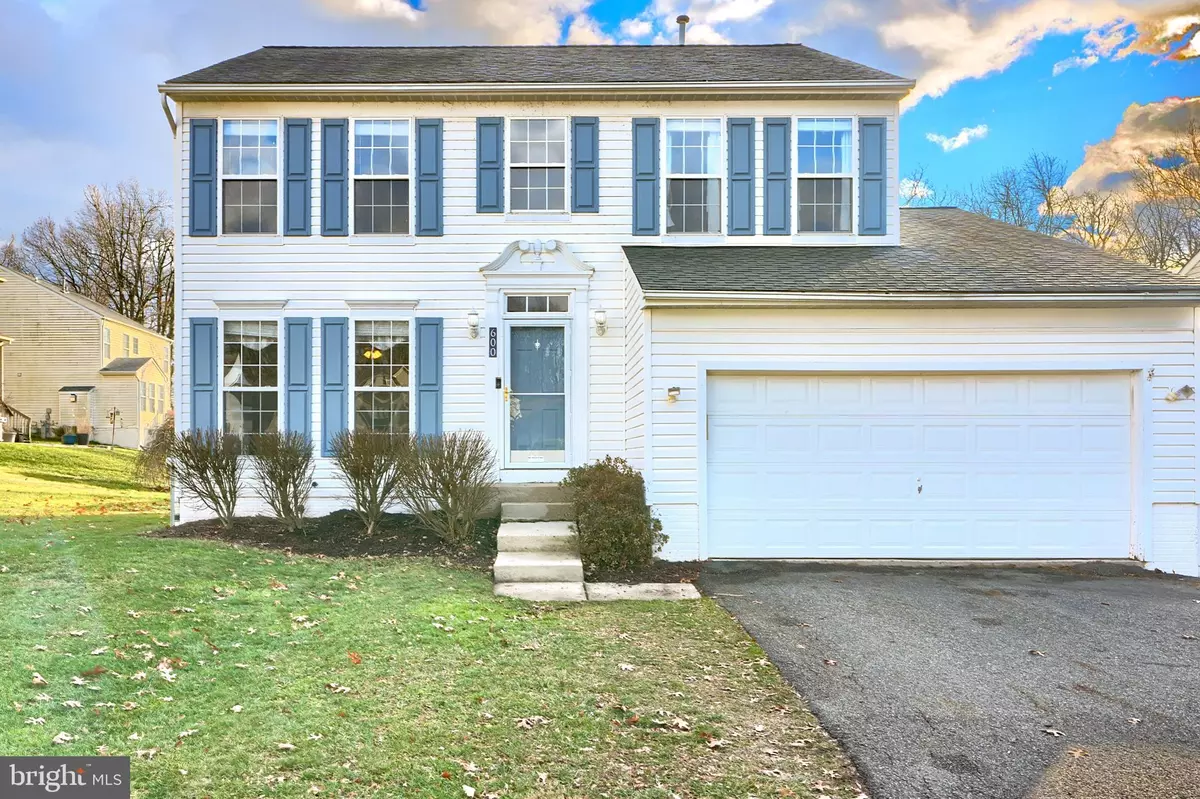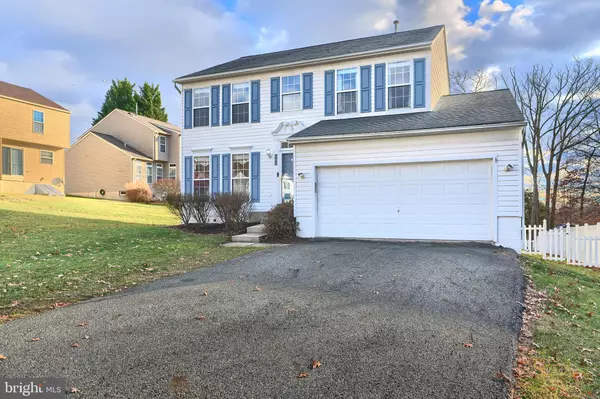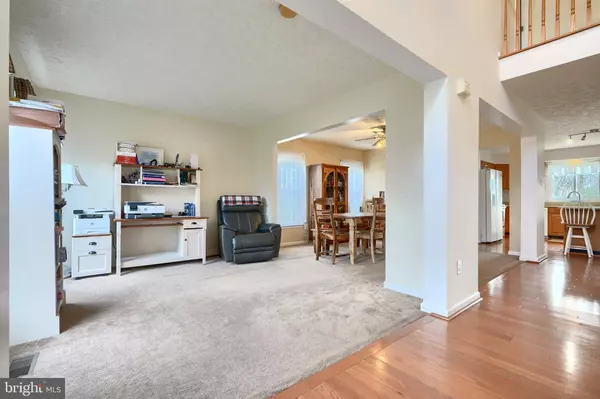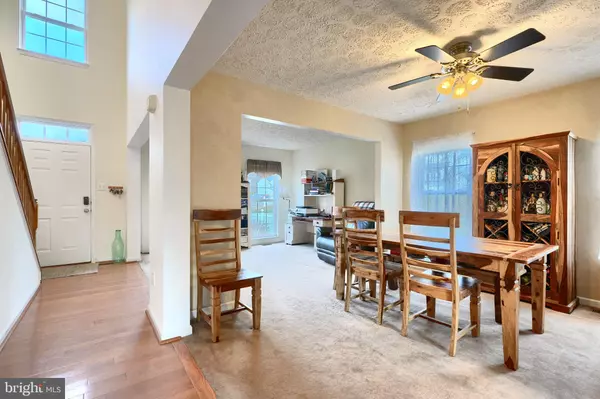600 BALDWIN DR Joppa, MD 21085
4 Beds
3 Baths
3,054 SqFt
UPDATED:
01/19/2025 11:50 AM
Key Details
Property Type Single Family Home
Sub Type Detached
Listing Status Active
Purchase Type For Sale
Square Footage 3,054 sqft
Price per Sqft $150
Subdivision Lohr'S Orchard
MLS Listing ID MDHR2038610
Style Colonial
Bedrooms 4
Full Baths 2
Half Baths 1
HOA Fees $37/mo
HOA Y/N Y
Abv Grd Liv Area 2,154
Originating Board BRIGHT
Year Built 1999
Annual Tax Amount $3,481
Tax Year 2024
Lot Size 0.321 Acres
Acres 0.32
Property Description
The upper level retreat includes four generously-sized bedrooms and two full baths. The primary suite is a serene sanctuary with a walk-in closet and a private bath, complete with a soaking tub for ultimate relaxation. Three additional bedrooms share a spacious bath and all offer plenty of closet space.
The kitchen opens up to a screened-in porch, perfect for relaxing without the nuisance of bugs. From there, step onto the rear deck that overlooks the expansive, fenced-in yard—ideal for gardening, games, and summer barbecues. The finished basement provides a fantastic space for entertaining, offering flexibility for your family's needs.
Location
State MD
County Harford
Zoning R2COS
Rooms
Other Rooms Living Room, Primary Bedroom, Bedroom 2, Bedroom 3, Bedroom 4, Kitchen, Family Room, Foyer, Other
Basement Other
Interior
Interior Features Family Room Off Kitchen, Kitchen - Country, Kitchen - Island, Dining Area, Primary Bath(s), Window Treatments, Wood Floors, Floor Plan - Open
Hot Water Natural Gas, 60+ Gallon Tank
Heating Forced Air
Cooling Central A/C
Flooring Carpet, Hardwood
Inclusions Enclosed deck furniture if requested, grill
Equipment Washer/Dryer Hookups Only, Dishwasher, Disposal, Dryer, Exhaust Fan, Icemaker, Microwave, Oven/Range - Electric, Refrigerator, Washer
Fireplace N
Appliance Washer/Dryer Hookups Only, Dishwasher, Disposal, Dryer, Exhaust Fan, Icemaker, Microwave, Oven/Range - Electric, Refrigerator, Washer
Heat Source Natural Gas
Laundry Washer In Unit, Dryer In Unit
Exterior
Exterior Feature Deck(s)
Parking Features Garage - Front Entry
Garage Spaces 2.0
Utilities Available Cable TV Available, Multiple Phone Lines, Under Ground
Water Access N
Roof Type Architectural Shingle
Accessibility 2+ Access Exits
Porch Deck(s)
Attached Garage 2
Total Parking Spaces 2
Garage Y
Building
Lot Description Backs to Trees, Cul-de-sac, Landscaping
Story 3
Foundation Concrete Perimeter
Sewer Public Sewer
Water Public
Architectural Style Colonial
Level or Stories 3
Additional Building Above Grade, Below Grade
New Construction N
Schools
School District Harford County Public Schools
Others
Senior Community No
Tax ID 1301310194
Ownership Fee Simple
SqFt Source Assessor
Acceptable Financing Cash, Conventional, FHA, VA
Listing Terms Cash, Conventional, FHA, VA
Financing Cash,Conventional,FHA,VA
Special Listing Condition Standard






