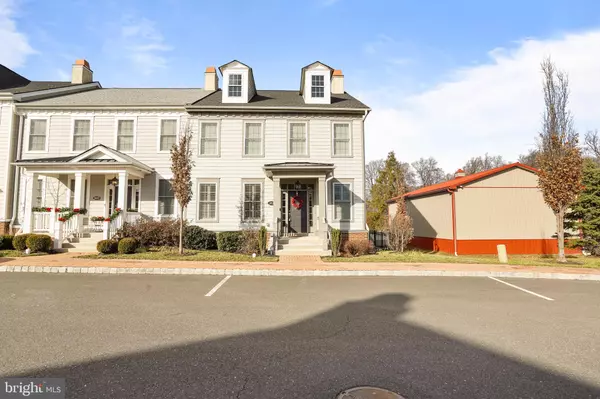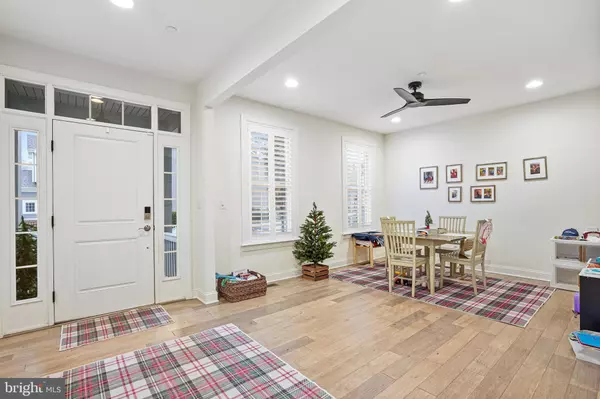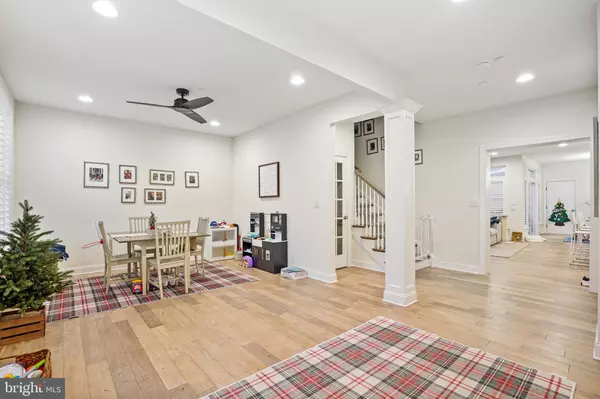1801 WINDFLOWER LN Yardley, PA 19067
3 Beds
3 Baths
2,349 SqFt
UPDATED:
01/03/2025 01:58 PM
Key Details
Property Type Townhouse
Sub Type Interior Row/Townhouse
Listing Status Active
Purchase Type For Sale
Square Footage 2,349 sqft
Price per Sqft $361
Subdivision Flowers Field
MLS Listing ID PABU2085138
Style Colonial
Bedrooms 3
Full Baths 2
Half Baths 1
HOA Fees $275/mo
HOA Y/N Y
Abv Grd Liv Area 2,349
Originating Board BRIGHT
Year Built 2020
Annual Tax Amount $15,792
Tax Year 2024
Lot Size 3,958 Sqft
Acres 0.09
Lot Dimensions 0.00 x 0.00
Property Description
This home features three generously sized bedrooms and three-and-a-half bathrooms, providing plenty of space for comfortable living. The fully finished basement includes a flexible area ideal for a home office or an additional bedroom. The open floor plan is perfect for entertaining, with hardwood floors throughout adding a touch of elegance to every room. The kitchen, dining, and living areas flow seamlessly, making this home both functional and inviting.
Outdoor living is just as enjoyable with a private back deck, ideal for morning coffee or evening gatherings. Parking is a breeze with a two-car garage offering ample space for vehicles and storage.
Situated in a vibrant community, this home is within walking distance to local restaurants and shops, making daily conveniences just steps away. Commuters will appreciate the proximity to I-95 North and South, as well as nearby train stations and major highways. For leisure, the area boasts a variety of attractions that cater to all interests.
Don't miss the opportunity to own this exceptional property in one of Yardley's most sought-after neighborhoods. Schedule your tour today and experience the beauty and convenience of 1801 Windflower Ln!
Location
State PA
County Bucks
Area Lower Makefield Twp (10120)
Zoning R4
Rooms
Other Rooms Dining Room, Primary Bedroom, Bedroom 2, Bedroom 3, Kitchen, Family Room, Breakfast Room, Primary Bathroom
Basement Full
Interior
Hot Water Natural Gas
Cooling Central A/C
Fireplaces Number 1
Fireplace Y
Heat Source Natural Gas
Exterior
Parking Features Garage - Rear Entry
Garage Spaces 2.0
Water Access N
Accessibility None
Attached Garage 2
Total Parking Spaces 2
Garage Y
Building
Story 2
Foundation Concrete Perimeter
Sewer On Site Septic
Water Public
Architectural Style Colonial
Level or Stories 2
Additional Building Above Grade, Below Grade
New Construction N
Schools
High Schools Pennsbury
School District Pennsbury
Others
Senior Community No
Tax ID 20-012-004-015
Ownership Fee Simple
SqFt Source Assessor
Special Listing Condition Standard






