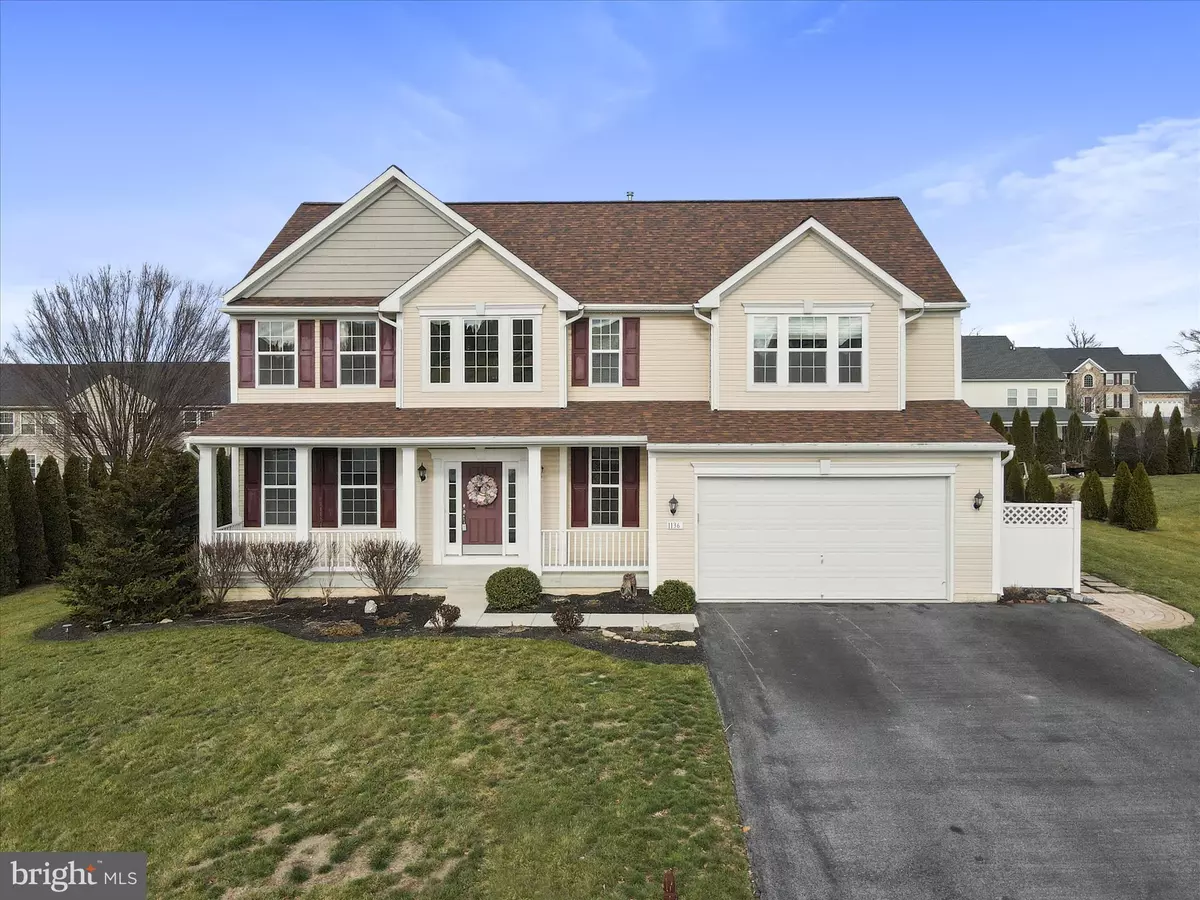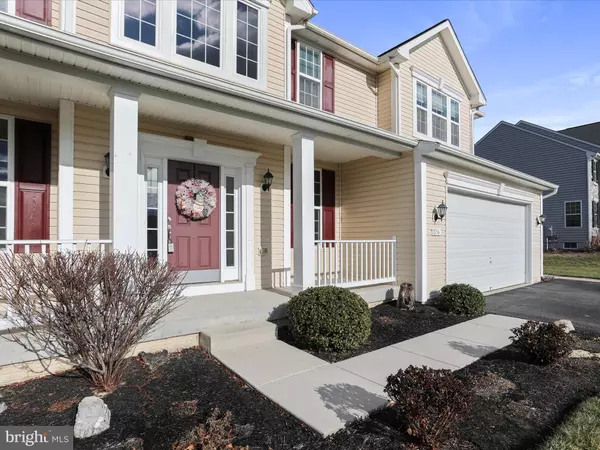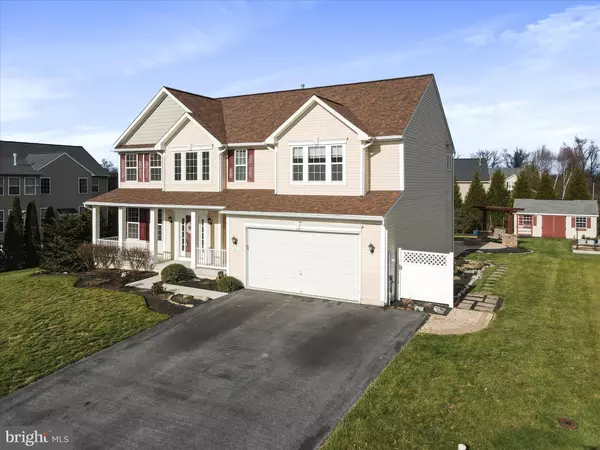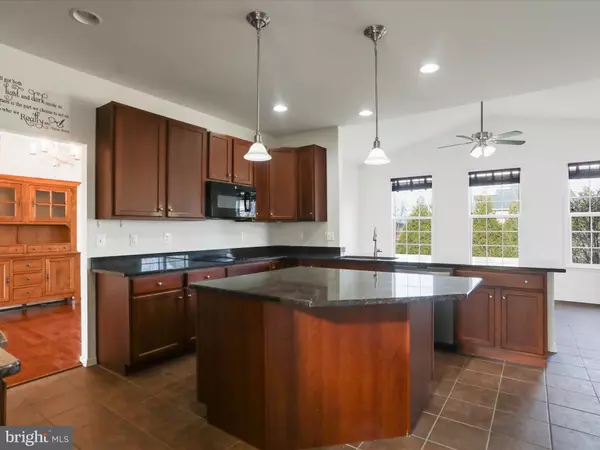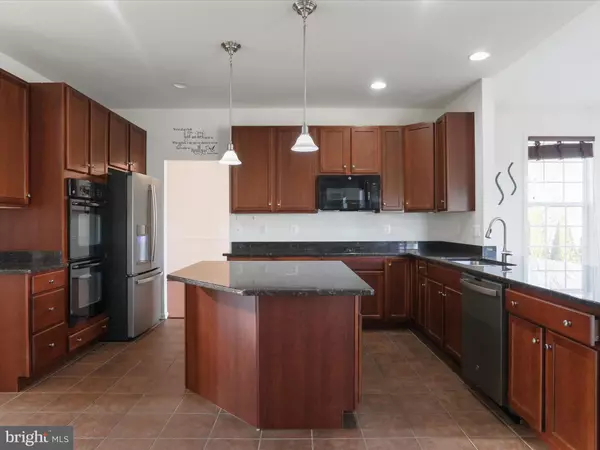1136 BELMONT WAY Chambersburg, PA 17202
4 Beds
3 Baths
3,036 SqFt
UPDATED:
01/06/2025 10:13 PM
Key Details
Property Type Single Family Home
Sub Type Detached
Listing Status Pending
Purchase Type For Sale
Square Footage 3,036 sqft
Price per Sqft $142
Subdivision Saddle Ridge Estates
MLS Listing ID PAFL2024170
Style Colonial
Bedrooms 4
Full Baths 2
Half Baths 1
HOA Y/N N
Abv Grd Liv Area 3,036
Originating Board BRIGHT
Year Built 2012
Annual Tax Amount $5,659
Tax Year 2022
Lot Size 0.360 Acres
Acres 0.36
Property Description
Location
State PA
County Franklin
Area Greene Twp (14509)
Zoning RESIDENTIAL
Rooms
Other Rooms Living Room, Dining Room, Primary Bedroom, Bedroom 2, Bedroom 3, Bedroom 4, Kitchen, Family Room, Foyer, Breakfast Room, Laundry, Mud Room, Storage Room, Primary Bathroom, Half Bath
Basement Full, Windows, Other
Interior
Interior Features Bathroom - Stall Shower, Built-Ins, Carpet, Ceiling Fan(s), Formal/Separate Dining Room, Primary Bath(s), Upgraded Countertops, Walk-in Closet(s), Window Treatments, Wood Floors
Hot Water Natural Gas, 60+ Gallon Tank
Heating Heat Pump(s), Zoned, Forced Air
Cooling Central A/C, Ceiling Fan(s)
Flooring Carpet, Ceramic Tile, Wood
Inclusions Stove, Dishwasher, Washer, Dryer, Refrigerator (2), Microwave Freezer, Wine Refrigerator, IKEA Shelving, Dining Room hutch and Window Treatments
Equipment Cooktop, Disposal, Freezer, Microwave, Oven - Double, Stainless Steel Appliances, Water Heater, Dryer, Washer, Refrigerator
Furnishings No
Fireplace N
Appliance Cooktop, Disposal, Freezer, Microwave, Oven - Double, Stainless Steel Appliances, Water Heater, Dryer, Washer, Refrigerator
Heat Source Natural Gas, Electric
Laundry Main Floor, Dryer In Unit, Washer In Unit
Exterior
Exterior Feature Patio(s), Porch(es)
Parking Features Garage - Front Entry, Inside Access, Garage Door Opener
Garage Spaces 6.0
Utilities Available Cable TV, Natural Gas Available
Water Access N
Roof Type Shingle
Accessibility None
Porch Patio(s), Porch(es)
Attached Garage 2
Total Parking Spaces 6
Garage Y
Building
Lot Description Landscaping, Level, Rear Yard
Story 2.5
Foundation Concrete Perimeter
Sewer Public Sewer
Water Public
Architectural Style Colonial
Level or Stories 2.5
Additional Building Above Grade, Below Grade
Structure Type Dry Wall
New Construction N
Schools
School District Chambersburg Area
Others
Pets Allowed Y
Senior Community No
Tax ID 09-0C22.-243.-000000
Ownership Fee Simple
SqFt Source Assessor
Security Features Carbon Monoxide Detector(s),Smoke Detector
Acceptable Financing Cash, Conventional, FHA, VA
Horse Property N
Listing Terms Cash, Conventional, FHA, VA
Financing Cash,Conventional,FHA,VA
Special Listing Condition Standard
Pets Allowed No Pet Restrictions


