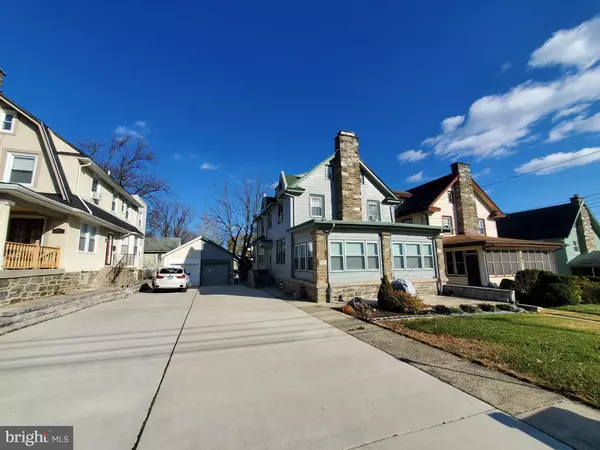
351 CONGRESS AVE Lansdowne, PA 19050
6 Beds
4 Baths
2,170 SqFt
UPDATED:
12/23/2024 03:27 PM
Key Details
Property Type Single Family Home
Sub Type Detached
Listing Status Coming Soon
Purchase Type For Sale
Square Footage 2,170 sqft
Price per Sqft $207
Subdivision Drexel Hill
MLS Listing ID PADE2081340
Style A-Frame
Bedrooms 6
Full Baths 3
Half Baths 1
HOA Y/N N
Abv Grd Liv Area 2,170
Originating Board BRIGHT
Year Built 1925
Annual Tax Amount $7,670
Tax Year 2023
Lot Size 5,227 Sqft
Acres 0.12
Lot Dimensions 50.00 x 100.00
Property Description
This home features six generously sized bedrooms, offering plenty of versatility for guests, a home gym, or a home office. The three (3) full and and one (1) half bathrooms make this home a dream.
Out front find an expansive front yard and large driveway, with 2 car garage. Enter the side of the home, to be greeted by a large foyer area with the main staircase in front of you. Under the stairs find a half bathroom, charming and convenient. To the right, a spacious living room welcomes you, featuring a stunning stone-mantled gas fireplace as its centerpiece. Step from the spacious living room into an equally generous enclosed porch, bathed in natural light from three sides! This delightful retreat is perfect for savoring your morning coffee or soaking in year-round views of the neighborhood. Back past the entrance you are greeted by a formal dining room, creating an inviting space for gatherings. The separate kitchen features matching stainless-steel appliances.
Walk up the well lit stairs to the second floor, featuring 4 good sized bedrooms and a full bathroom. On the 3rd floor, find 2 good sized bedrooms with charming sloping ceilings and 2 full bathrooms. This home has a mixture of original hardwood floors and luxury vinyl.
Step outside into the backyard, a private oasis perfect for entertaining, gardening, or unwinding after a long day.
Situated in Delaware County, Lansdowne offers the perfect blend of suburban tranquility and urban accessibility. The home is part of the William Penn School District, known for its educational programs and extracurricular opportunities. Local attractions include the historic Lansdowne Theater, a hub for live performances and films, and Hoffman Park, where you can enjoy the great outdoors. Strolling along the scenic Darby Creek Trail is another favorite pastime for residents. The town also features a delightful mix of eateries and boutiques along Lansdowne Avenue, ensuring there's always something new to explore.
For commuters, Lansdowne offers easy access to Philadelphia, just six miles away. The Lansdowne Station on the SEPTA Media/Elwyn Line and nearby highways make getting around convenient and stress-free.
This home is more than just a place to live—it's a lifestyle. With its spacious design, inviting outdoor spaces, and prime location in a vibrant community, it's ready to welcome you home
Location
State PA
County Delaware
Area Upper Darby Twp (10416)
Zoning RESIDENTIAL
Rooms
Basement Full
Interior
Hot Water Natural Gas
Heating Hot Water
Cooling None
Fireplaces Number 1
Fireplaces Type Gas/Propane
Fireplace Y
Heat Source Natural Gas
Laundry Basement
Exterior
Parking Features Additional Storage Area, Garage - Front Entry
Garage Spaces 7.0
Water Access N
Roof Type Shingle
Accessibility None
Total Parking Spaces 7
Garage Y
Building
Story 3
Foundation Stone
Sewer Public Sewer
Water Public
Architectural Style A-Frame
Level or Stories 3
Additional Building Above Grade, Below Grade
New Construction N
Schools
School District Upper Darby
Others
Pets Allowed Y
Senior Community No
Tax ID 16-09-00120-00
Ownership Fee Simple
SqFt Source Assessor
Acceptable Financing Cash, Conventional, FHA
Horse Property N
Listing Terms Cash, Conventional, FHA
Financing Cash,Conventional,FHA
Special Listing Condition Standard
Pets Allowed No Pet Restrictions




