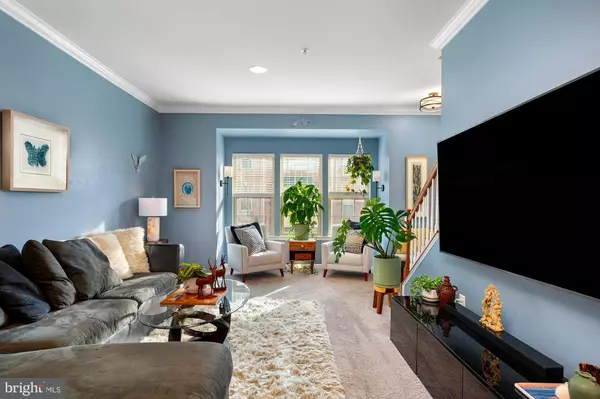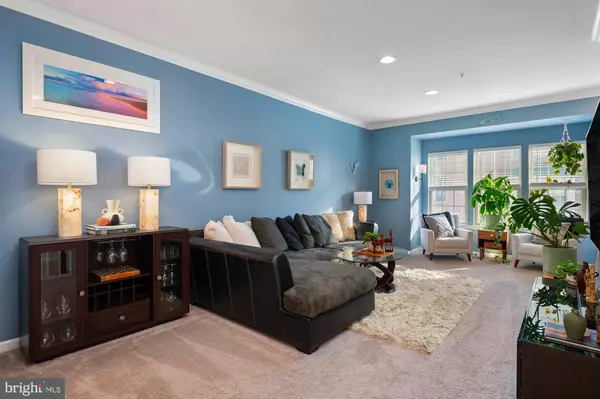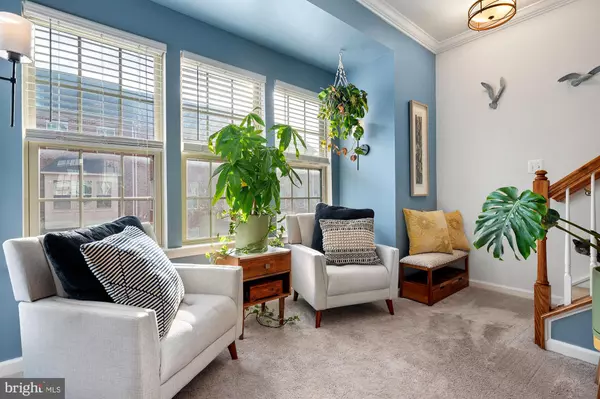
820 S MACON ST Baltimore, MD 21224
2 Beds
3 Baths
1,588 SqFt
UPDATED:
12/21/2024 08:11 PM
Key Details
Property Type Townhouse
Sub Type Interior Row/Townhouse
Listing Status Coming Soon
Purchase Type For Sale
Square Footage 1,588 sqft
Price per Sqft $220
Subdivision O'Donnell Square
MLS Listing ID MDBA2150892
Style Traditional
Bedrooms 2
Full Baths 2
Half Baths 1
HOA Fees $56/mo
HOA Y/N Y
Abv Grd Liv Area 1,588
Originating Board BRIGHT
Year Built 2016
Annual Tax Amount $7,366
Tax Year 2024
Lot Size 896 Sqft
Acres 0.02
Property Description
The first floor welcomes you with a cozy living room—a versatile space that can easily transform into a home office or den, complete with a convenient half bathroom.
On the main level, enjoy an open floor plan tailored for entertaining. The classic eat-in kitchen features a large island, sleek granite countertops, under-cabinet lighting, and oversized windows that flood the space with natural light. Step out onto the walkout deck—perfect for grilling or enjoying a morning coffee. The large, light-filled living room offers an inviting space for relaxation and gatherings.
The third level boasts two spacious bedrooms. The primary suite offers a tranquil retreat with its own en-suite bathroom and generous closet space. The second bedroom, complemented by a nearby hall bathroom, is ideal for guests or a roommate setup, providing both comfort and flexibility.
The finished garage is a standout feature, complete with drywall, custom shelving, and a professionally resurfaced epoxy floor, merging practicality with style.
This home seamlessly blends comfort, style, and convenience, making it the perfect choice for modern living.
Location
State MD
County Baltimore City
Zoning R-8
Rooms
Basement Front Entrance, Sump Pump, Fully Finished
Interior
Interior Features Breakfast Area, Combination Kitchen/Dining, Kitchen - Island, Upgraded Countertops, Primary Bath(s), Wood Floors, Floor Plan - Open
Hot Water Electric
Heating Heat Pump(s)
Cooling Central A/C
Equipment Dishwasher, Disposal, Dryer, Exhaust Fan, Icemaker, Microwave, Refrigerator, Oven/Range - Electric, Washer
Fireplace N
Window Features Double Pane,Insulated,Screens,Vinyl Clad
Appliance Dishwasher, Disposal, Dryer, Exhaust Fan, Icemaker, Microwave, Refrigerator, Oven/Range - Electric, Washer
Heat Source Electric
Exterior
Exterior Feature Deck(s)
Parking Features Garage Door Opener
Garage Spaces 1.0
Amenities Available Common Grounds
Water Access N
Roof Type Asphalt
Accessibility None
Porch Deck(s)
Attached Garage 1
Total Parking Spaces 1
Garage Y
Building
Story 3
Foundation Concrete Perimeter
Sewer Public Sewer
Water Public
Architectural Style Traditional
Level or Stories 3
Additional Building Above Grade, Below Grade
Structure Type 9'+ Ceilings,Dry Wall
New Construction N
Schools
School District Baltimore City Public Schools
Others
HOA Fee Include Lawn Maintenance,Snow Removal
Senior Community No
Tax ID 0326036570 150
Ownership Fee Simple
SqFt Source Estimated
Security Features Main Entrance Lock,Sprinkler System - Indoor,Fire Detection System
Special Listing Condition Standard







