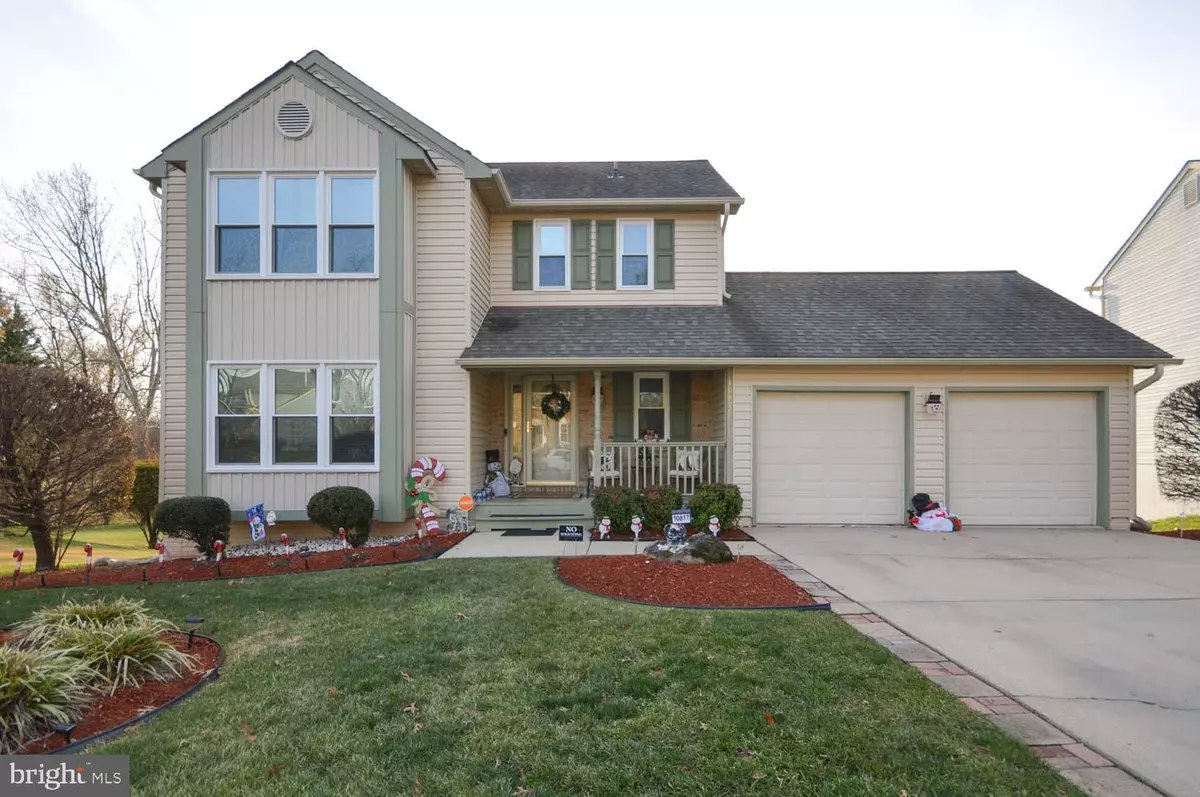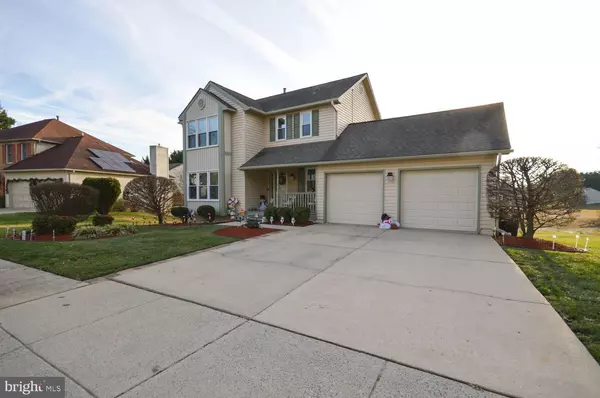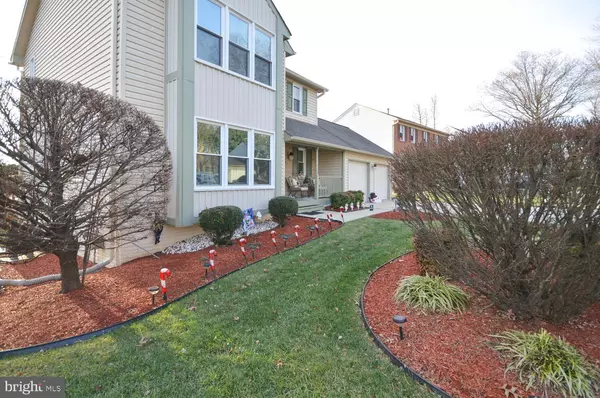
10817 GOLF COURSE TER Bowie, MD 20721
4 Beds
4 Baths
2,765 SqFt
UPDATED:
12/21/2024 05:44 PM
Key Details
Property Type Single Family Home
Sub Type Detached
Listing Status Active
Purchase Type For Sale
Square Footage 2,765 sqft
Price per Sqft $198
Subdivision Newbridge
MLS Listing ID MDPG2135964
Style Colonial
Bedrooms 4
Full Baths 3
Half Baths 1
HOA Fees $180/ann
HOA Y/N Y
Abv Grd Liv Area 1,798
Originating Board BRIGHT
Year Built 1989
Annual Tax Amount $5,826
Tax Year 2024
Lot Size 0.287 Acres
Acres 0.29
Property Description
Step inside to find a spacious layout featuring a bight and airy family room with a cozy fireplace and skylights, flooding the space with natural light. The room flow is seamless as it leads to a
Trek (new in 2022 -maintenance - free) deck, ideal for outdoor entertaining and overlooking the picturesque Lake Arbor golf course! The motorized solar shades are icing on the cake.
A custom steel entry door adds a great first impression as you enter this home. The recently updated kitchen is a chef's dream, complete with newer stainless steel appliances, gorgeous counter tops and backsplash. The owner's suite offers a peaceful retreat with 2 closets, a luxurious bathroom featuring a garden tub, skylights providing elegance and practicality. Each of the additional bedrooms ensure plenty of space for family or guests.
The walkout basement is a true standout featuring a spacious recreation room for your entertaining pleasure, a bedroom and a full bath. Additionally, there is a small bonus room currently used as a sitting area.
Roof (2015) gutters (2016)and siding (2016) will provide peace of mind for years to come.
This move in ready home is truly special offering an unbeatable combination of upgrades, location and space. Don't miss your chance to make this meticulously maintained property your own!
Location
State MD
County Prince Georges
Zoning RR
Rooms
Other Rooms Other, Additional Bedroom
Basement Other
Interior
Interior Features Formal/Separate Dining Room, Ceiling Fan(s), Floor Plan - Open, Kitchen - Table Space, Skylight(s), Upgraded Countertops, Wood Floors
Hot Water Natural Gas
Heating Forced Air
Cooling Central A/C, Ceiling Fan(s)
Fireplaces Number 1
Equipment Built-In Microwave, Dishwasher, Disposal, Dryer, Exhaust Fan, Microwave, Stove, Refrigerator
Fireplace Y
Window Features Energy Efficient
Appliance Built-In Microwave, Dishwasher, Disposal, Dryer, Exhaust Fan, Microwave, Stove, Refrigerator
Heat Source Natural Gas
Laundry Lower Floor
Exterior
Exterior Feature Deck(s), Patio(s)
Parking Features Garage - Front Entry, Garage Door Opener
Garage Spaces 2.0
Utilities Available Cable TV Available, Electric Available, Natural Gas Available, Phone Available
Water Access N
View Golf Course, Trees/Woods
Roof Type Shingle,Asphalt
Accessibility Other
Porch Deck(s), Patio(s)
Attached Garage 2
Total Parking Spaces 2
Garage Y
Building
Story 3
Foundation Concrete Perimeter
Sewer Public Sewer
Water Public
Architectural Style Colonial
Level or Stories 3
Additional Building Above Grade, Below Grade
Structure Type Dry Wall
New Construction N
Schools
Elementary Schools Lake Arbor
Middle Schools Ernest Everett Just
High Schools Charles Herbert Flowers
School District Prince George'S County Public Schools
Others
Pets Allowed Y
Senior Community No
Tax ID 17131512466
Ownership Fee Simple
SqFt Source Assessor
Security Features Smoke Detector
Acceptable Financing Cash, Conventional, FHA, VA
Horse Property N
Listing Terms Cash, Conventional, FHA, VA
Financing Cash,Conventional,FHA,VA
Special Listing Condition Standard
Pets Allowed Dogs OK, Cats OK







