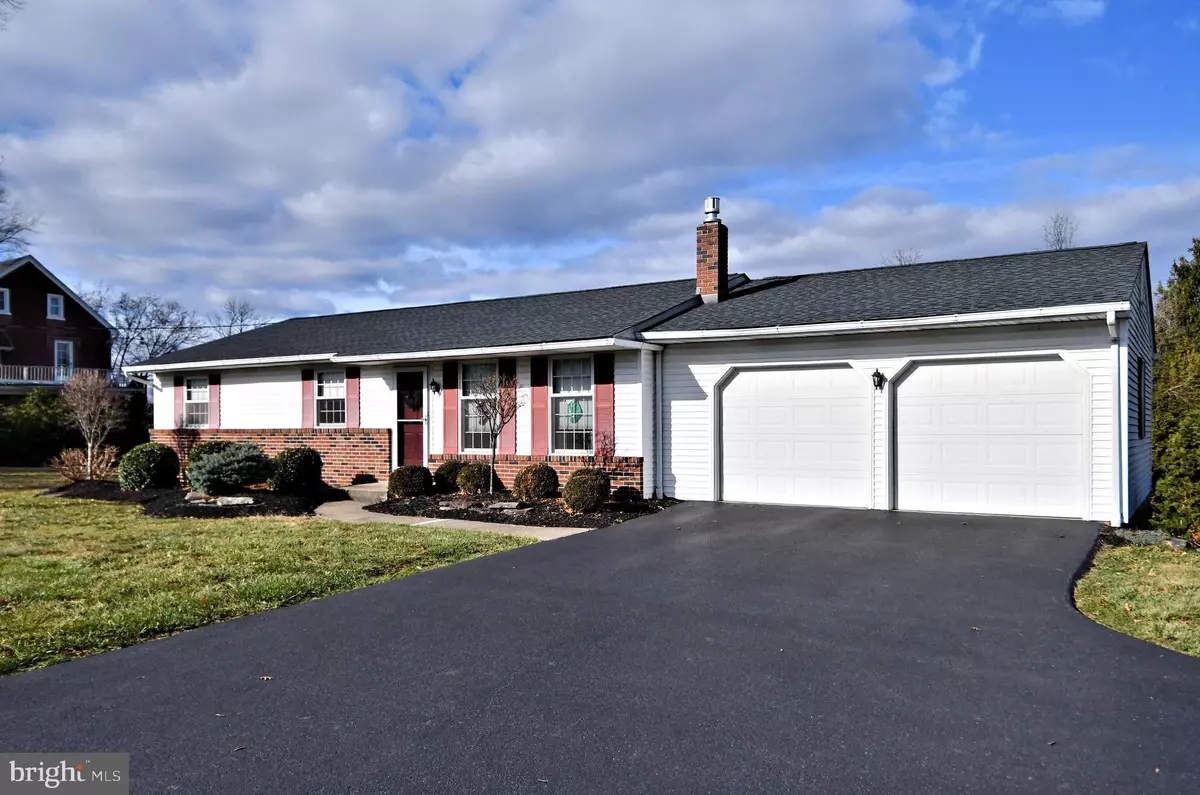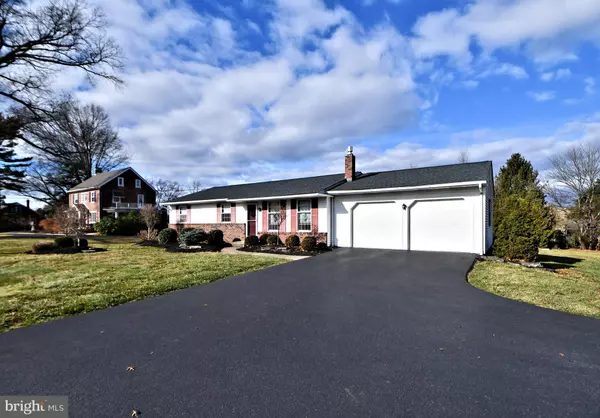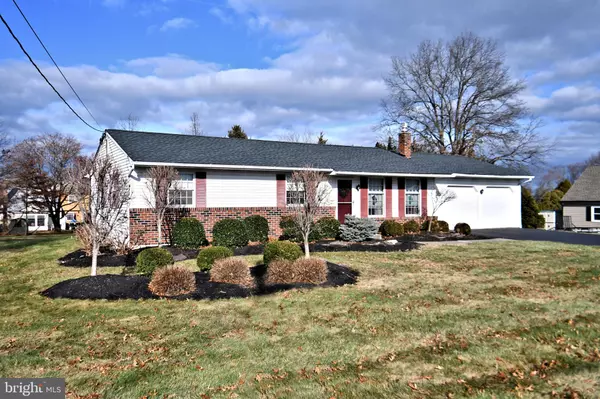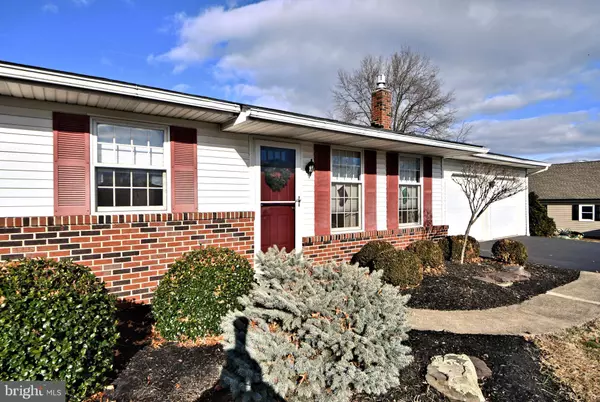147 TELFORD PIKE Telford, PA 18969
3 Beds
2 Baths
1,264 SqFt
UPDATED:
12/20/2024 07:52 PM
Key Details
Property Type Single Family Home
Sub Type Detached
Listing Status Coming Soon
Purchase Type For Sale
Square Footage 1,264 sqft
Price per Sqft $356
Subdivision None Available
MLS Listing ID PAMC2125670
Style Ranch/Rambler
Bedrooms 3
Full Baths 2
HOA Y/N N
Abv Grd Liv Area 1,264
Originating Board BRIGHT
Year Built 1977
Annual Tax Amount $5,847
Tax Year 2023
Lot Size 0.632 Acres
Acres 0.63
Lot Dimensions 7.00 x 0.00
Property Description
Location
State PA
County Montgomery
Area Franconia Twp (10634)
Zoning RESIDENTIAL
Rooms
Other Rooms Living Room, Dining Room, Bedroom 2, Bedroom 3, Kitchen, Bedroom 1, Sun/Florida Room, Bathroom 1, Bathroom 2
Basement Full, Garage Access, Poured Concrete, Sump Pump, Workshop
Main Level Bedrooms 3
Interior
Interior Features Bathroom - Walk-In Shower, Breakfast Area, Combination Kitchen/Dining, Entry Level Bedroom, Family Room Off Kitchen, Kitchen - Galley, Primary Bath(s)
Hot Water Electric
Heating Baseboard - Electric
Cooling Central A/C
Flooring Carpet, Luxury Vinyl Plank
Inclusions Washer, Dryer, Refrigerator, Outdoor Grill, Propane Stove in Living room.
Equipment Built-In Microwave, Dishwasher, Dryer - Electric, Microwave, Oven/Range - Electric, Refrigerator, Washer, Water Conditioner - Owned
Furnishings No
Fireplace N
Appliance Built-In Microwave, Dishwasher, Dryer - Electric, Microwave, Oven/Range - Electric, Refrigerator, Washer, Water Conditioner - Owned
Heat Source Electric
Laundry Main Floor
Exterior
Parking Features Garage - Front Entry, Additional Storage Area, Garage Door Opener, Oversized
Garage Spaces 6.0
Utilities Available Phone Available, Electric Available, Cable TV Available, Propane, Sewer Available, Water Available
Water Access N
View Garden/Lawn, Street
Roof Type Asphalt
Street Surface Paved
Accessibility Low Pile Carpeting, No Stairs
Road Frontage Boro/Township
Attached Garage 2
Total Parking Spaces 6
Garage Y
Building
Lot Description Front Yard, Landscaping, Level, Rear Yard, SideYard(s)
Story 1
Foundation Concrete Perimeter
Sewer Public Sewer
Water Public
Architectural Style Ranch/Rambler
Level or Stories 1
Additional Building Above Grade, Below Grade
Structure Type Dry Wall
New Construction N
Schools
Elementary Schools Franconia
Middle Schools Indian Crest
High Schools Souderton Area Senior
School District Souderton Area
Others
Senior Community No
Tax ID 34-00-04816-001
Ownership Fee Simple
SqFt Source Assessor
Acceptable Financing Cash, Conventional, VA, FHA
Horse Property N
Listing Terms Cash, Conventional, VA, FHA
Financing Cash,Conventional,VA,FHA
Special Listing Condition Standard






