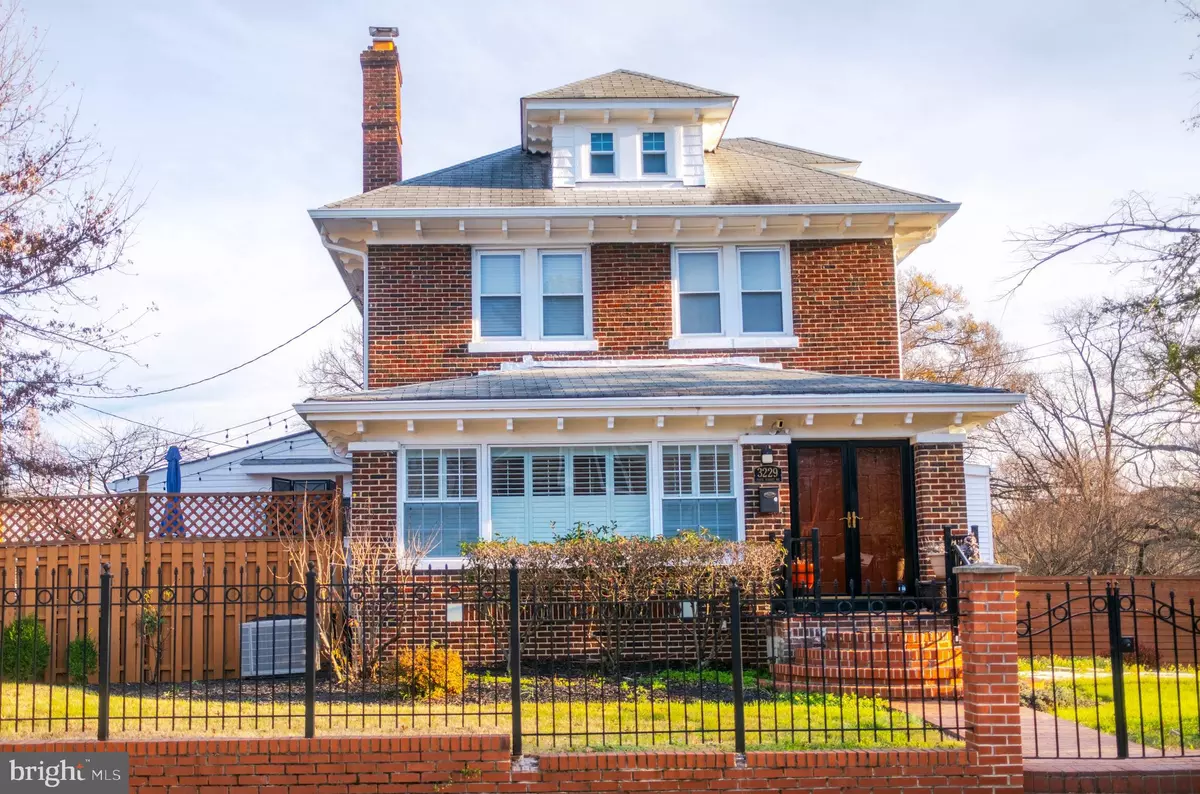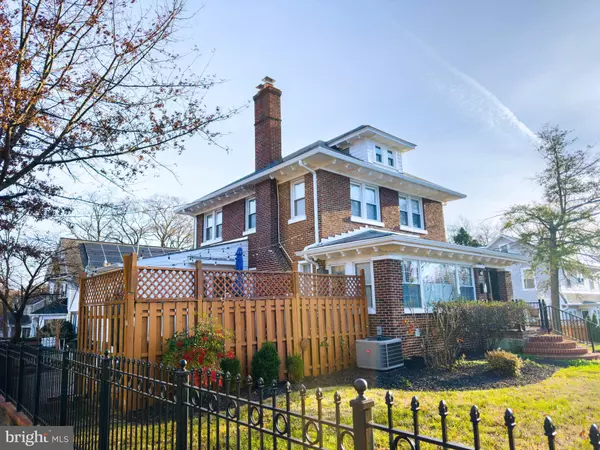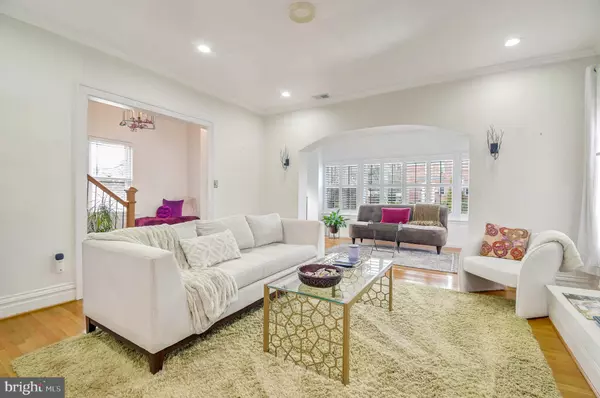
3229 VISTA ST NE Washington, DC 20018
4 Beds
2 Baths
2,571 SqFt
UPDATED:
12/21/2024 06:27 PM
Key Details
Property Type Single Family Home
Sub Type Detached
Listing Status Active
Purchase Type For Sale
Square Footage 2,571 sqft
Price per Sqft $349
Subdivision Woodridge
MLS Listing ID DCDC2171834
Style Colonial
Bedrooms 4
Full Baths 2
HOA Y/N N
Abv Grd Liv Area 2,146
Originating Board BRIGHT
Year Built 1929
Annual Tax Amount $4,621
Tax Year 2023
Property Description
The seller of this home will include a painting allowance of $2K for the buyer at settlement, and the home will include a one year home warranty. The home is partially furnished for staging and the buyer may tag an item (except for the LR sofa/chair and primary BR furniture) that he/she wants to convey with the lighting fixtures, window treatments and other items that normally convey with a property. You will "love" this home!
Location
State DC
County Washington
Zoning R1B
Direction Northwest
Rooms
Basement Connecting Stairway, Outside Entrance, Side Entrance, Sump Pump, Daylight, Full, Fully Finished, Walkout Stairs
Interior
Interior Features Dining Area, Window Treatments, Wood Floors, Floor Plan - Traditional, Bathroom - Walk-In Shower, Ceiling Fan(s), Crown Moldings, Attic, Breakfast Area, Bathroom - Tub Shower, Kitchenette, Pantry, Recessed Lighting
Hot Water Natural Gas
Heating Radiator, Wall Unit
Cooling Central A/C
Flooring Hardwood
Fireplaces Number 1
Fireplaces Type Electric, Insert
Inclusions Home is staged with owner's possessions. Potential purchaser may tag any furnishing desired to convey with property except LR sofa. All light and fan fixtures convey; all window dressings convey; house ring cameras convey; hallway mirror convey.
Equipment Dishwasher, Disposal, Dryer, Oven/Range - Gas, Range Hood, Refrigerator, Washer
Fireplace Y
Window Features Double Pane,Screens
Appliance Dishwasher, Disposal, Dryer, Oven/Range - Gas, Range Hood, Refrigerator, Washer
Heat Source Natural Gas, Electric
Laundry Basement, Has Laundry
Exterior
Exterior Feature Deck(s)
Garage Spaces 5.0
Fence Fully
Utilities Available Electric Available, Natural Gas Available, Above Ground, Phone Not Available, Sewer Available, Water Available
Amenities Available None
Water Access N
Roof Type Asphalt,Shingle
Street Surface Concrete,Access - On Grade,Black Top
Accessibility 2+ Access Exits, 32\"+ wide Doors, 48\"+ Halls, Doors - Swing In
Porch Deck(s)
Road Frontage City/County
Total Parking Spaces 5
Garage N
Building
Lot Description Corner
Story 4
Foundation Permanent, Brick/Mortar, Slab
Sewer Public Sewer
Water Public
Architectural Style Colonial
Level or Stories 4
Additional Building Above Grade, Below Grade
Structure Type 9'+ Ceilings
New Construction N
Schools
Elementary Schools Langdon Education Campus
Middle Schools Mckinley
High Schools Woodson
School District District Of Columbia Public Schools
Others
Pets Allowed Y
HOA Fee Include None
Senior Community No
Tax ID 4323//0014
Ownership Other
Security Features Carbon Monoxide Detector(s),Exterior Cameras,Smoke Detector
Acceptable Financing Conventional, Cash
Listing Terms Conventional, Cash
Financing Conventional,Cash
Special Listing Condition Standard
Pets Allowed No Pet Restrictions







