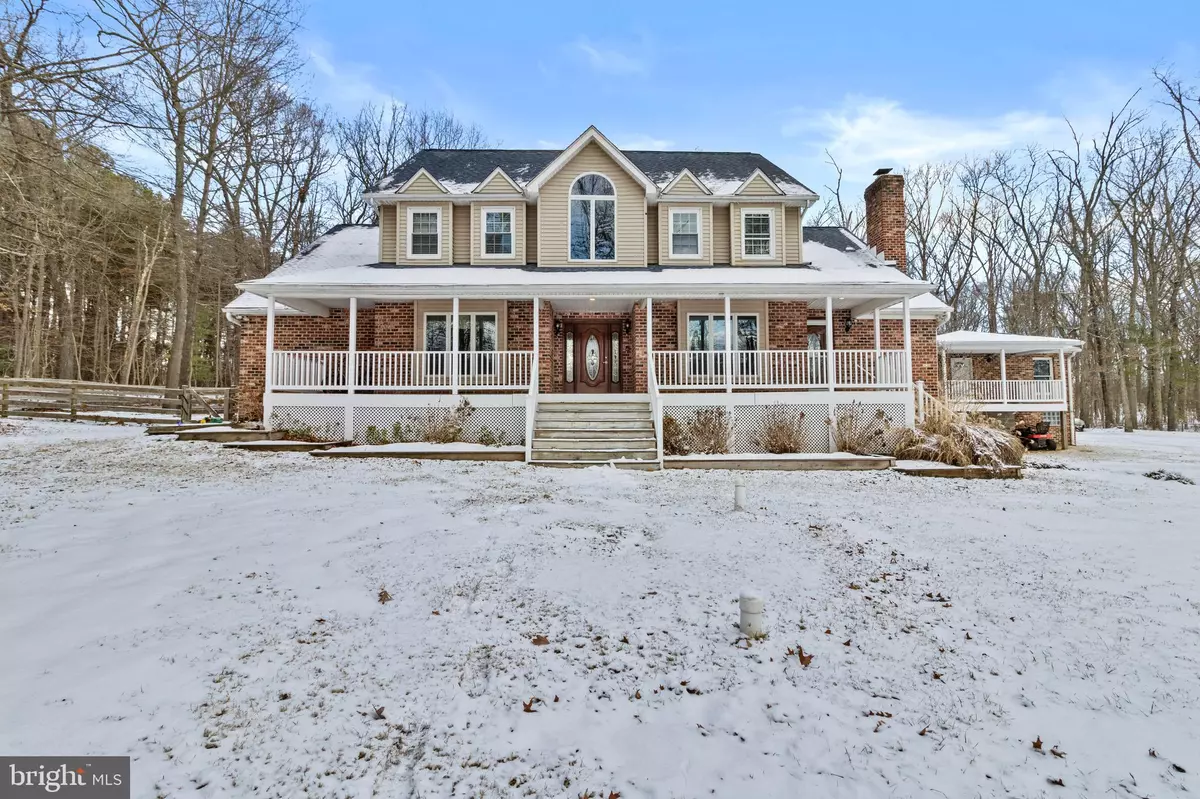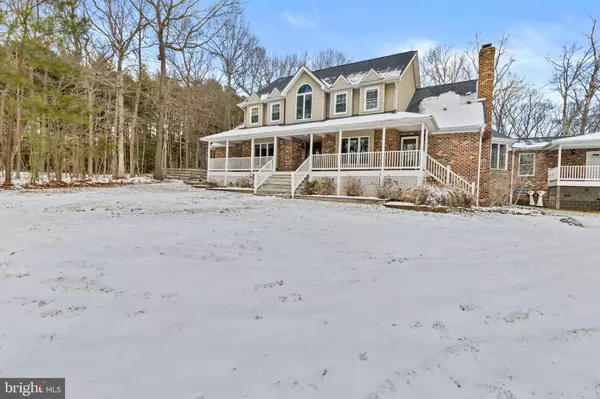8200 MEEHLING RD Pasadena, MD 21122
6 Beds
6 Baths
4,762 SqFt
UPDATED:
01/21/2025 07:01 PM
Key Details
Property Type Single Family Home
Sub Type Detached
Listing Status Active
Purchase Type For Sale
Square Footage 4,762 sqft
Price per Sqft $230
Subdivision Pasadena
MLS Listing ID MDAA2100618
Style Cape Cod
Bedrooms 6
Full Baths 5
Half Baths 1
HOA Y/N N
Abv Grd Liv Area 4,762
Originating Board BRIGHT
Year Built 1998
Annual Tax Amount $9,579
Tax Year 2024
Lot Size 2.130 Acres
Acres 2.13
Property Description
Step outside to your private oasis: an in-ground salt water pool surrounded by multiple decks and patio, and backing to 100 acres of protected woods.
Notable information: No HOA. More than ample parking for your boat, RV, work/contractor vehicles, etc. Six bedrooms, four with en-suite baths, two share a buddy bath. Separate entrance accessibility for in-law suite or business. Roof replaced in 2017. Two furnaces replaced within last two years. High efficiency water heater and tankless water heater, new upper-level front windows. Beautifully updated guest bathrooms, and with minimal renovation by the new owner, a fully functional second kitchen for the in-law, potential rental suite, or home business. Unfinished basement with rough-in waiting to be transformed into something amazing. Prime location with easy access to commuter routes.
Location
State MD
County Anne Arundel
Zoning R2
Rooms
Basement Unfinished, Sump Pump, Water Proofing System, Walkout Stairs, Rough Bath Plumb
Main Level Bedrooms 3
Interior
Interior Features Attic, Bathroom - Soaking Tub, Bathroom - Walk-In Shower, Breakfast Area, Built-Ins, Butlers Pantry, Carpet, Ceiling Fan(s), Crown Moldings, Entry Level Bedroom, Family Room Off Kitchen, Floor Plan - Traditional, Formal/Separate Dining Room, Kitchen - Island, Kitchen - Table Space, Pantry, Primary Bath(s), Recessed Lighting, Wainscotting, Walk-in Closet(s), Wood Floors, Bathroom - Tub Shower
Hot Water Natural Gas
Cooling Central A/C, Ceiling Fan(s)
Flooring Hardwood, Carpet, Ceramic Tile
Fireplaces Number 1
Fireplaces Type Stone
Equipment Cooktop - Down Draft, Dishwasher, Exhaust Fan, Oven - Double, Stainless Steel Appliances, Washer, Water Heater, Water Heater - Tankless, Dryer
Fireplace Y
Window Features Atrium,Bay/Bow,Replacement,Screens
Appliance Cooktop - Down Draft, Dishwasher, Exhaust Fan, Oven - Double, Stainless Steel Appliances, Washer, Water Heater, Water Heater - Tankless, Dryer
Heat Source Natural Gas, Electric
Laundry Main Floor
Exterior
Exterior Feature Deck(s), Porch(es)
Garage Spaces 8.0
Fence Other
Pool Gunite, Saltwater
Water Access N
Roof Type Architectural Shingle
Accessibility None
Porch Deck(s), Porch(es)
Total Parking Spaces 8
Garage N
Building
Lot Description Backs to Trees
Story 3
Foundation Other
Sewer Private Septic Tank
Water Well
Architectural Style Cape Cod
Level or Stories 3
Additional Building Above Grade, Below Grade
Structure Type 9'+ Ceilings,Cathedral Ceilings,Tray Ceilings,2 Story Ceilings,Vaulted Ceilings
New Construction N
Schools
School District Anne Arundel County Public Schools
Others
Senior Community No
Tax ID 020300013405550
Ownership Fee Simple
SqFt Source Assessor
Special Listing Condition Standard






