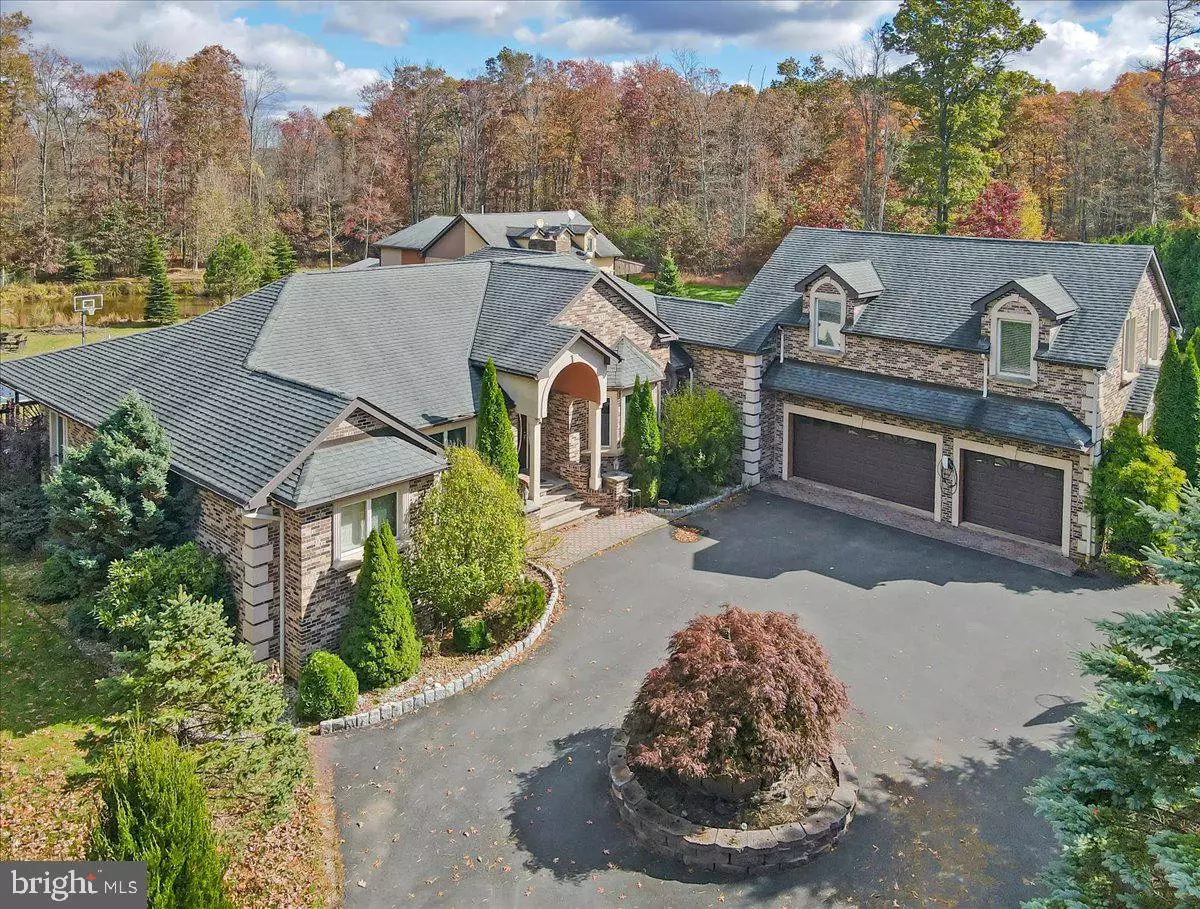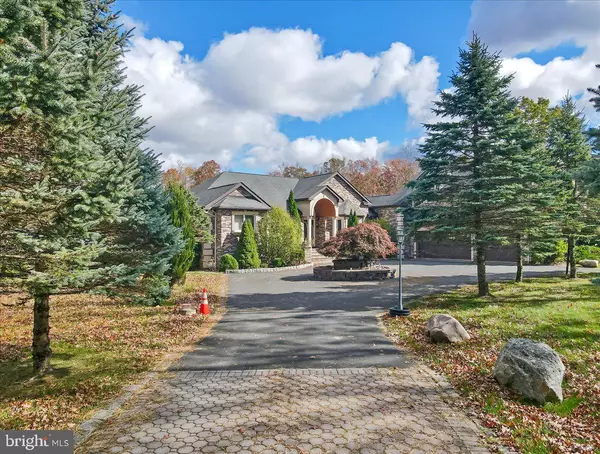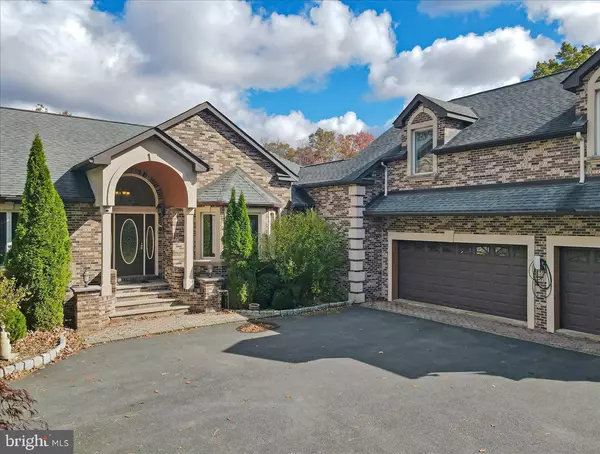
12 POLONIA CT White Haven, PA 18661
5 Beds
5 Baths
6,745 SqFt
UPDATED:
12/17/2024 02:15 AM
Key Details
Property Type Single Family Home
Sub Type Detached
Listing Status Active
Purchase Type For Sale
Square Footage 6,745 sqft
Price per Sqft $222
Subdivision None Available
MLS Listing ID PALU2002096
Style French
Bedrooms 5
Full Baths 4
Half Baths 1
HOA Y/N N
Abv Grd Liv Area 4,795
Originating Board BRIGHT
Year Built 2014
Annual Tax Amount $9,646
Tax Year 2021
Lot Size 6.930 Acres
Acres 6.93
Property Description
Location
State PA
County Luzerne
Area Foster Twp (13723)
Zoning RESIDENTIAL
Rooms
Basement Fully Finished, Outside Entrance, Walkout Level
Main Level Bedrooms 1
Interior
Interior Features Bathroom - Jetted Tub, Bathroom - Walk-In Shower, Breakfast Area, Built-Ins, Crown Moldings, Kitchen - Gourmet, Kitchen - Island, Sauna, Skylight(s), Wet/Dry Bar, Studio, Walk-in Closet(s), WhirlPool/HotTub, Window Treatments, Wood Floors, Other
Hot Water Electric
Heating Baseboard - Electric, Baseboard - Hot Water, Radiant
Cooling Central A/C, Ductless/Mini-Split
Fireplaces Number 1
Inclusions All items are included inside and outside the home, turn key STR.
Equipment Washer, Dishwasher, Dryer - Electric, Exhaust Fan, Microwave, Oven/Range - Electric, Range Hood, Refrigerator, Stainless Steel Appliances, Water Heater
Furnishings Yes
Fireplace Y
Appliance Washer, Dishwasher, Dryer - Electric, Exhaust Fan, Microwave, Oven/Range - Electric, Range Hood, Refrigerator, Stainless Steel Appliances, Water Heater
Heat Source Electric
Exterior
Garage Spaces 15.0
Water Access N
Accessibility 2+ Access Exits
Total Parking Spaces 15
Garage N
Building
Lot Description Pond
Story 3
Foundation Brick/Mortar
Sewer Private Septic Tank
Water Well
Architectural Style French
Level or Stories 3
Additional Building Above Grade, Below Grade
New Construction N
Schools
Elementary Schools Freeland
Middle Schools Hazleton Ms
High Schools Hazeltown Area
School District Hazleton Area
Others
Pets Allowed Y
Senior Community No
Tax ID 23-R11S1-001-010-000
Ownership Fee Simple
SqFt Source Assessor
Acceptable Financing Cash, Conventional, Private, Negotiable
Listing Terms Cash, Conventional, Private, Negotiable
Financing Cash,Conventional,Private,Negotiable
Special Listing Condition Standard
Pets Allowed No Pet Restrictions







