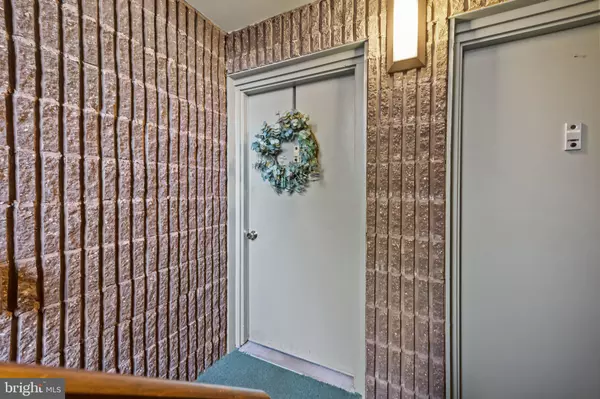
243 E VILLAGE RD Southampton, PA 18966
1 Bed
1 Bath
1,091 SqFt
UPDATED:
12/19/2024 03:44 PM
Key Details
Property Type Condo
Sub Type Condo/Co-op
Listing Status Active
Purchase Type For Sale
Square Footage 1,091 sqft
Price per Sqft $229
Subdivision Village Shires
MLS Listing ID PABU2084434
Style Ranch/Rambler
Bedrooms 1
Full Baths 1
Condo Fees $219/mo
HOA Fees $142/qua
HOA Y/N Y
Abv Grd Liv Area 1,091
Originating Board BRIGHT
Year Built 1982
Annual Tax Amount $3,045
Tax Year 2024
Lot Dimensions 0.00 x 0.00
Property Description
Location
State PA
County Bucks
Area Northampton Twp (10131)
Zoning R3
Rooms
Main Level Bedrooms 1
Interior
Hot Water Natural Gas
Heating Forced Air
Cooling Central A/C
Inclusions All appliances
Fireplace N
Heat Source Natural Gas
Exterior
Amenities Available Basketball Courts, Tot Lots/Playground, Tennis Courts
Water Access N
Accessibility None
Garage N
Building
Story 1
Unit Features Garden 1 - 4 Floors
Sewer Public Sewer
Water Public
Architectural Style Ranch/Rambler
Level or Stories 1
Additional Building Above Grade, Below Grade
New Construction N
Schools
Elementary Schools Rolling Hills
Middle Schools Holland Jr
High Schools Council Rock South
School District Council Rock
Others
Pets Allowed Y
HOA Fee Include Lawn Maintenance,Pool(s),Snow Removal,Trash,Common Area Maintenance
Senior Community No
Tax ID 31-082-001-122
Ownership Condominium
Special Listing Condition Standard
Pets Allowed Number Limit







