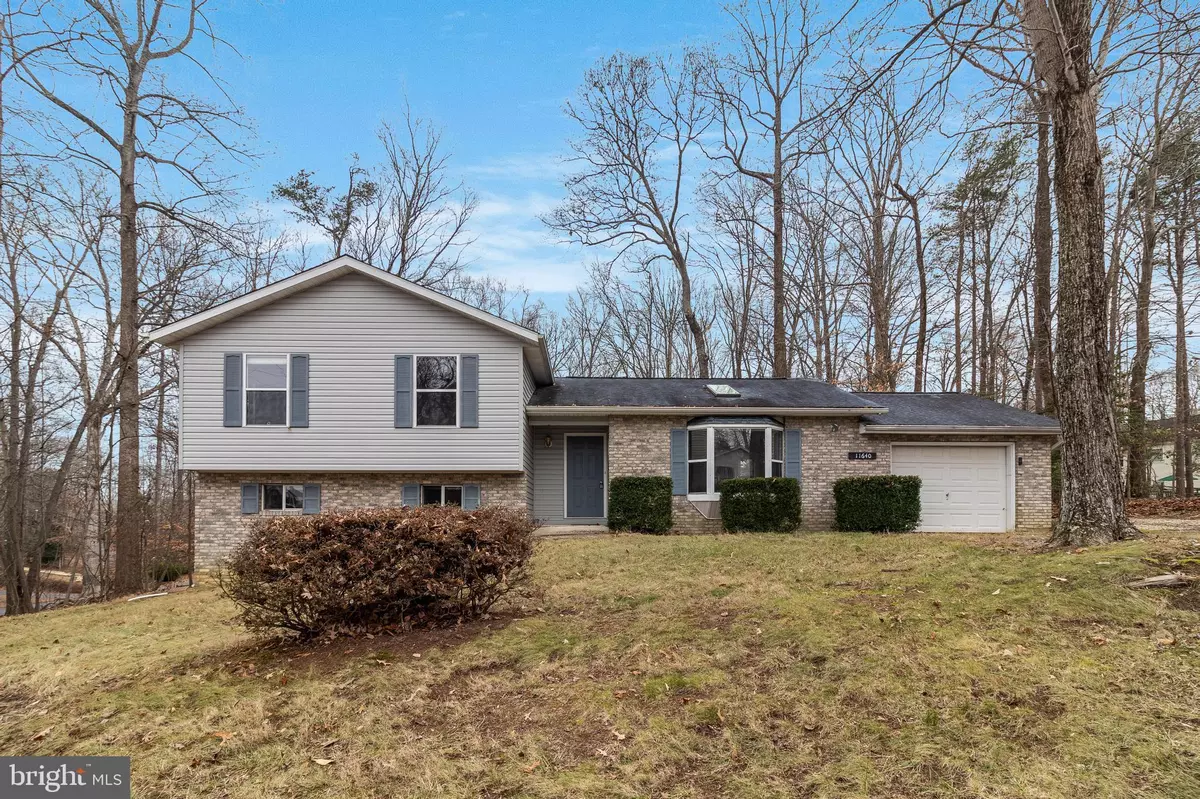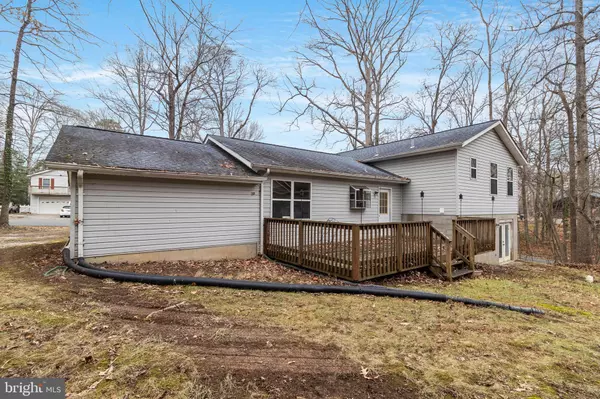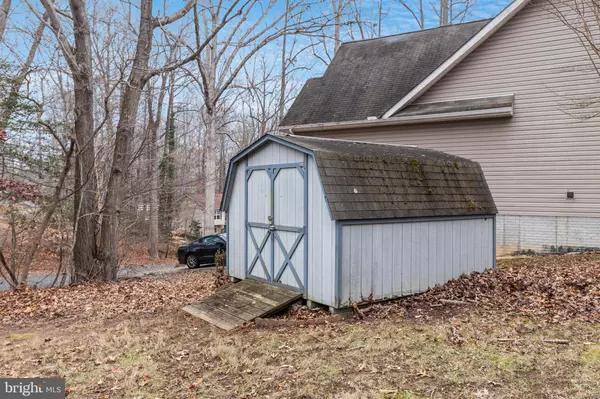11640 MESA TRL Lusby, MD 20657
3 Beds
3 Baths
2,756 SqFt
UPDATED:
01/21/2025 08:10 PM
Key Details
Property Type Single Family Home
Sub Type Detached
Listing Status Active
Purchase Type For Sale
Square Footage 2,756 sqft
Price per Sqft $125
Subdivision Chesapeake Ranch Estates
MLS Listing ID MDCA2019092
Style Split Level
Bedrooms 3
Full Baths 3
HOA Fees $525/ann
HOA Y/N Y
Abv Grd Liv Area 1,956
Originating Board BRIGHT
Year Built 1992
Annual Tax Amount $3,177
Tax Year 2024
Lot Size 0.370 Acres
Acres 0.37
Property Description
Located in Chesapeake Ranch Estates, this home comes with access to a host of community amenities. Residents can enjoy two private beaches along the Chesapeake Bay, perfect for swimming, sunbathing, and picnics. For those who love the outdoors, Lake Lariat offers opportunities for fishing, kayaking, and paddleboarding, while scenic trails invite you to explore the natural beauty of the area. The community also features playgrounds, a clubhouse, and security patrols for added peace of mind.
Convenience is another hallmark of this property. Just minutes away, you'll find shopping, dining, and entertainment options. Nearby Solomons Island offers waterfront dining, boutique shopping, and seasonal festivals, adding to the vibrant local experience. Outdoor enthusiasts will appreciate being a short drive from Calvert Cliffs State Park and Flag Ponds Nature Park, where you can enjoy fossil hunting, hiking, and breathtaking views. Commuters will value the easy access to Route 4, which connects to Washington, D.C., and other major destinations.
Whether you're seeking a peaceful retreat or an active community lifestyle, 11640 Mesa Trail is the perfect place to call home. Don't miss the chance to own this exceptional property—schedule your private tour today!
Location
State MD
County Calvert
Zoning R
Rooms
Basement Fully Finished
Interior
Hot Water Electric
Heating Heat Pump(s), Forced Air
Cooling Heat Pump(s), Central A/C, Ceiling Fan(s)
Fireplaces Number 1
Fireplaces Type Gas/Propane
Fireplace Y
Heat Source Electric, Natural Gas
Exterior
Parking Features Garage - Front Entry, Inside Access
Garage Spaces 4.0
Water Access N
Accessibility None
Attached Garage 1
Total Parking Spaces 4
Garage Y
Building
Story 3
Foundation Concrete Perimeter
Sewer Private Septic Tank
Water Public
Architectural Style Split Level
Level or Stories 3
Additional Building Above Grade, Below Grade
New Construction N
Schools
High Schools Patuxent
School District Calvert County Public Schools
Others
Senior Community No
Tax ID 0501080415
Ownership Fee Simple
SqFt Source Estimated
Special Listing Condition Standard






