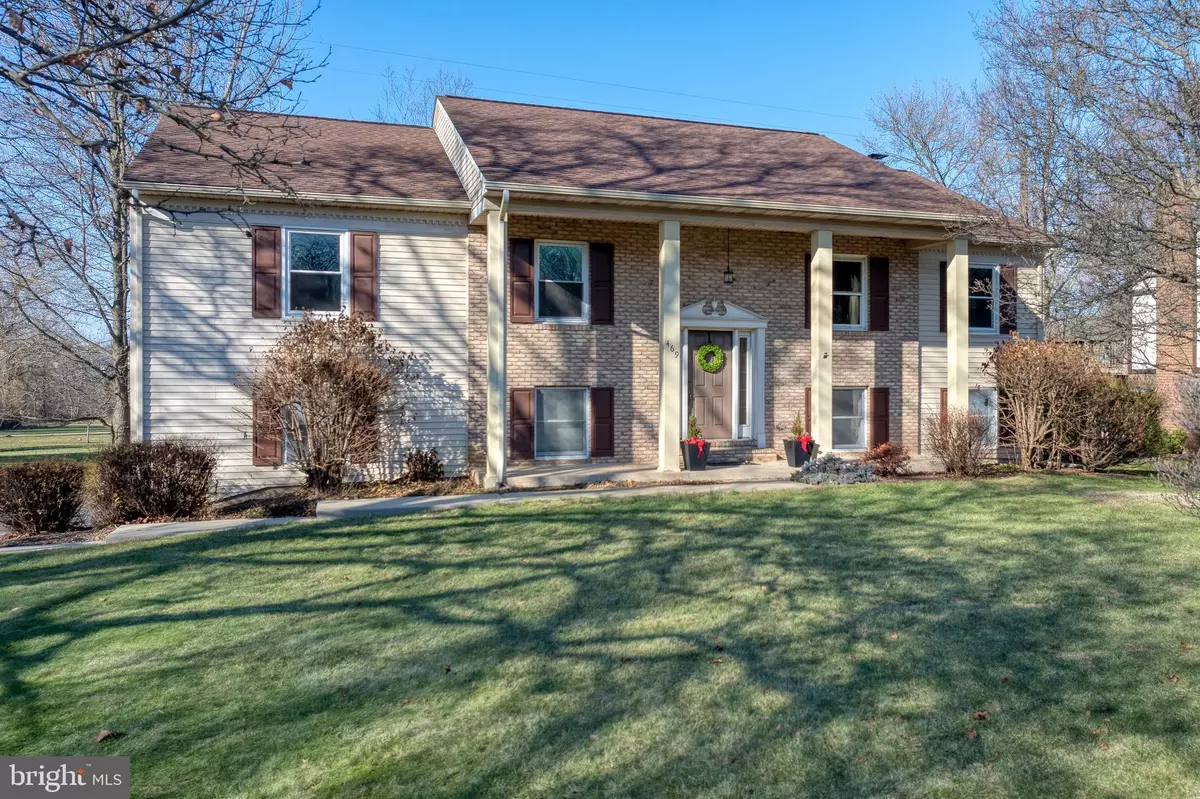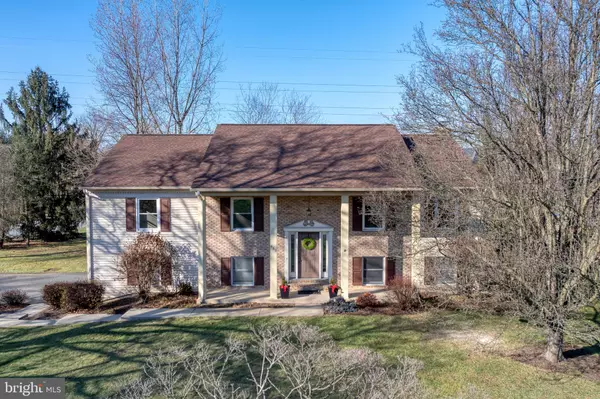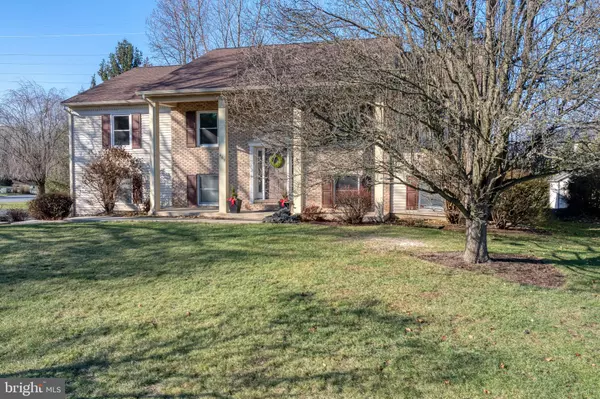
469 CHOWNING PL Lancaster, PA 17601
4 Beds
3 Baths
3,096 SqFt
UPDATED:
12/21/2024 09:55 PM
Key Details
Property Type Single Family Home
Sub Type Detached
Listing Status Pending
Purchase Type For Sale
Square Footage 3,096 sqft
Price per Sqft $177
Subdivision Wetherburn
MLS Listing ID PALA2061916
Style Contemporary,Bi-level
Bedrooms 4
Full Baths 3
HOA Y/N N
Abv Grd Liv Area 2,040
Originating Board BRIGHT
Year Built 1985
Annual Tax Amount $6,634
Tax Year 2024
Lot Size 0.555 Acres
Acres 0.56
Lot Dimensions 0.00 x 0.00
Property Description
This gorgeous home, built in 1985, is settled on 0.56 acres with mature trees and tasteful landscaping in the beautiful Wetherburn neighborhood. Step through the front door and feel the warmth and welcome of the home pull you inside. The living room has stunning laminate floors and large windows overlooking the front garden. This is a place for gathering and relaxing. The living room opens to the dining room and kitchen, making entertaining a cinch. The acreage of cabinetry and expansive granite countertops of the kitchen offer ample storage and workspace. With ambient lighting, and clean color palate, this space is as beautiful as it is functional.
Step through the French doors from the dining room into the sunroom, and you'll find light-filled windows and a cathedral ceiling. Watch the snow falling or a winter's night or listen to the birds welcoming a spring morning; this is a room for all seasons. Just off of the sunroom is a large deck, giving you the perfect setting for grilling and eating al fresco.
Back the hall from the living area is the primary bedroom with ensuite bathroom. The room itself is sunlit and spacious, with plush carpet and generously sized closet. The bathroom boasts beautiful flooring, step-in shower, and built-in storage. The two additional bedrooms are airy and comfortable, and the second full bathroom has a tub and shower and lovely, large vanity.
Head downstairs to find a stunning family room with exposed beams, brick fireplace, and arched windows. With a fourth bedroom, another full bathroom, and large laundry room, this home provides convenience and comfort for everyone. A large, covered patio can be accessed from the family room, and a large oversized 2-car garage offers storage for vehicles, mowers, and other outdoor equipment. This home is within easy driving distance to downtown Lancaster or the shops at Belmont or even Root's Farmers Market. Yet, when you're looking for a safe haven, it also gives you an escape from the whorl and noise of a busy world. Come visit Chowning Place and make this Lancaster home yours.
Location
State PA
County Lancaster
Area Manheim Twp (10539)
Zoning R-1
Direction Southeast
Rooms
Other Rooms Living Room, Dining Room, Primary Bedroom, Bedroom 2, Bedroom 3, Bedroom 4, Kitchen, Foyer, Sun/Florida Room, Laundry, Recreation Room, Utility Room, Bathroom 2, Bathroom 3, Primary Bathroom
Basement Fully Finished
Main Level Bedrooms 3
Interior
Interior Features Bathroom - Tub Shower, Bathroom - Walk-In Shower, Ceiling Fan(s), Dining Area, Floor Plan - Traditional, Skylight(s), Bathroom - Stall Shower, Carpet, Walk-in Closet(s), Exposed Beams
Hot Water Electric
Heating Heat Pump(s), Baseboard - Electric
Cooling Central A/C
Flooring Carpet, Laminate Plank
Fireplaces Number 1
Fireplaces Type Brick, Wood, Mantel(s)
Inclusions Refrigerator
Equipment Dishwasher, Dryer, Refrigerator, Water Heater
Fireplace Y
Window Features Replacement,Double Pane
Appliance Dishwasher, Dryer, Refrigerator, Water Heater
Heat Source Electric
Laundry Lower Floor
Exterior
Exterior Feature Porch(es), Deck(s), Patio(s), Roof
Parking Features Garage Door Opener, Garage - Side Entry, Additional Storage Area, Inside Access, Oversized
Garage Spaces 7.0
Utilities Available Electric Available, Sewer Available, Water Available
Water Access N
View Garden/Lawn, Street, Trees/Woods
Roof Type Shingle
Street Surface Paved
Accessibility 32\"+ wide Doors, 2+ Access Exits, Doors - Swing In
Porch Porch(es), Deck(s), Patio(s), Roof
Attached Garage 2
Total Parking Spaces 7
Garage Y
Building
Lot Description Corner, Cul-de-sac, Front Yard, Level, Rear Yard
Story 2
Foundation Block
Sewer Public Sewer
Water Public
Architectural Style Contemporary, Bi-level
Level or Stories 2
Additional Building Above Grade, Below Grade
New Construction N
Schools
Elementary Schools Reidenbaugh
Middle Schools Manheim Township
High Schools Manheim Township
School District Manheim Township
Others
Senior Community No
Tax ID 390-75708-0-0000
Ownership Fee Simple
SqFt Source Estimated
Acceptable Financing Cash, Conventional, FHA, VA
Listing Terms Cash, Conventional, FHA, VA
Financing Cash,Conventional,FHA,VA
Special Listing Condition Standard







