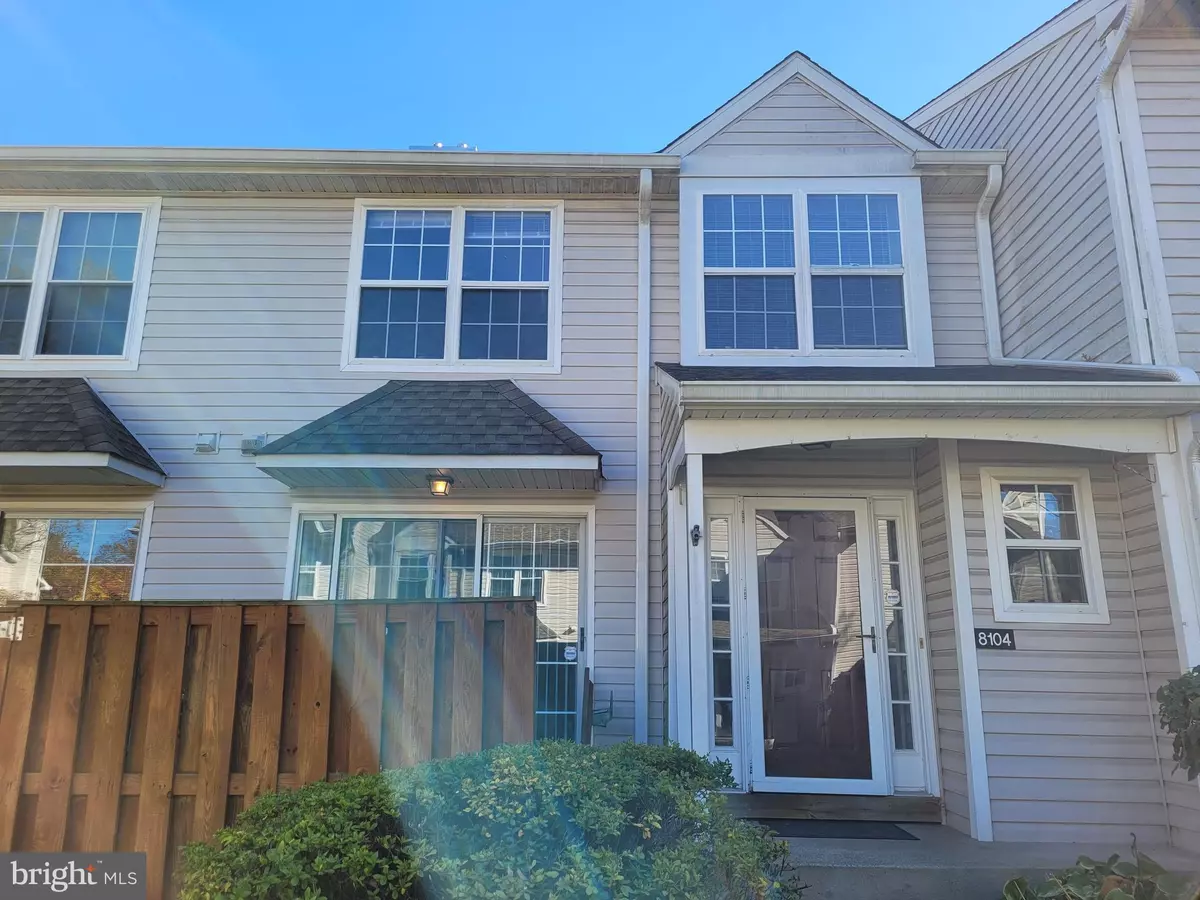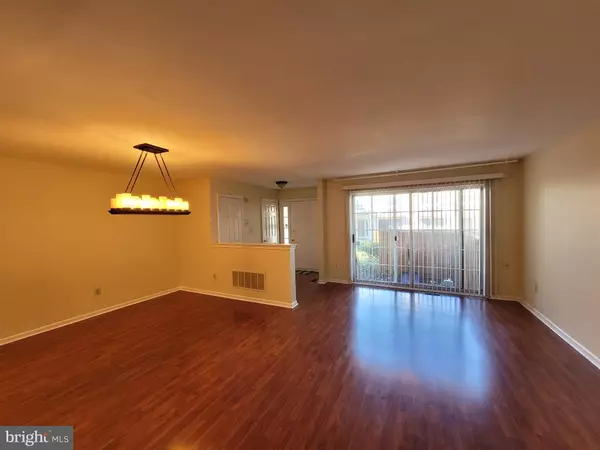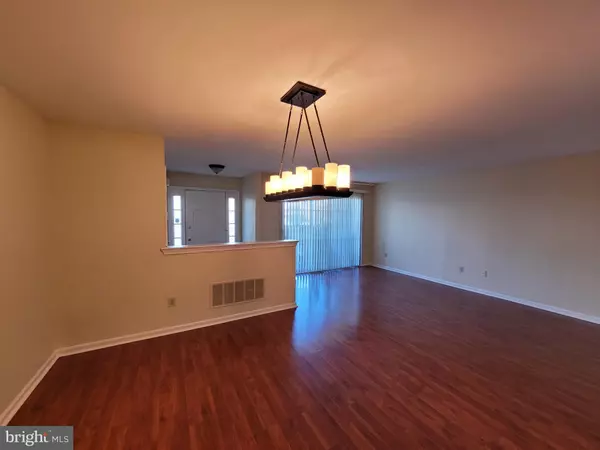
8104 SPRUCE MILL Yardley, PA 19067
2 Beds
3 Baths
1,436 SqFt
UPDATED:
12/21/2024 10:04 PM
Key Details
Property Type Condo
Sub Type Condo/Co-op
Listing Status Active
Purchase Type For Rent
Square Footage 1,436 sqft
Subdivision Spruce Mill
MLS Listing ID PABU2084708
Style Colonial
Bedrooms 2
Full Baths 2
Half Baths 1
HOA Y/N N
Abv Grd Liv Area 1,436
Originating Board BRIGHT
Year Built 1993
Lot Dimensions 0.00 x 0.00
Property Description
Location
State PA
County Bucks
Area Lower Makefield Twp (10120)
Zoning R4
Rooms
Other Rooms Living Room, Dining Room, Primary Bedroom, Kitchen, Family Room, Bedroom 1, Laundry, Bathroom 1, Bathroom 2, Half Bath
Basement Full, Fully Finished
Interior
Interior Features Ceiling Fan(s)
Hot Water Natural Gas
Heating Forced Air
Cooling Central A/C
Equipment Range Hood, Refrigerator, Washer, Dryer, Dishwasher, Stainless Steel Appliances, Microwave
Fireplace N
Appliance Range Hood, Refrigerator, Washer, Dryer, Dishwasher, Stainless Steel Appliances, Microwave
Heat Source Natural Gas
Laundry Upper Floor
Exterior
Exterior Feature Patio(s)
Amenities Available Tot Lots/Playground, Pool - Outdoor
Water Access N
Accessibility None
Porch Patio(s)
Garage N
Building
Story 2
Foundation Concrete Perimeter
Sewer Public Sewer
Water Public
Architectural Style Colonial
Level or Stories 2
Additional Building Above Grade, Below Grade
New Construction N
Schools
Elementary Schools Afton
Middle Schools William Penn
High Schools Pennsbury
School District Pennsbury
Others
Pets Allowed Y
HOA Fee Include Common Area Maintenance,Ext Bldg Maint,Lawn Maintenance,Pool(s),Snow Removal,Trash
Senior Community No
Tax ID 20-076-004-723
Ownership Other
SqFt Source Estimated
Miscellaneous HOA/Condo Fee,Common Area Maintenance
Pets Allowed Case by Case Basis, Size/Weight Restriction







