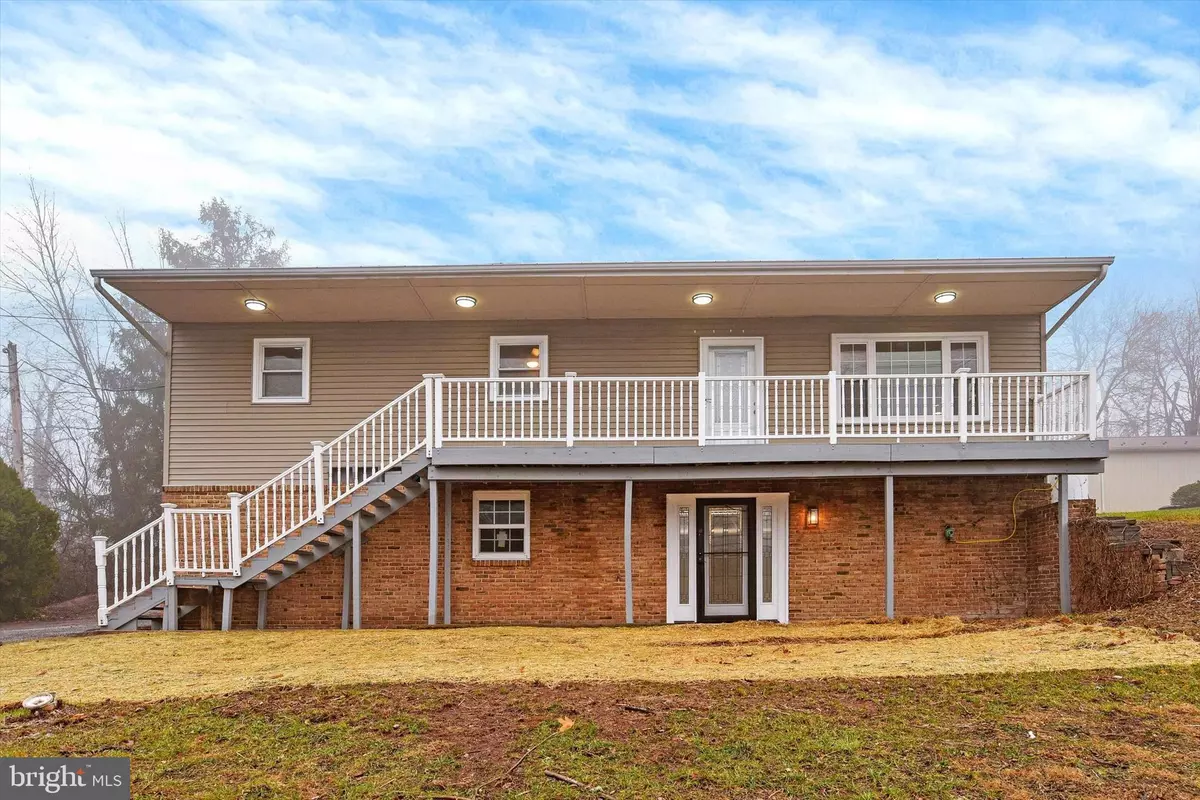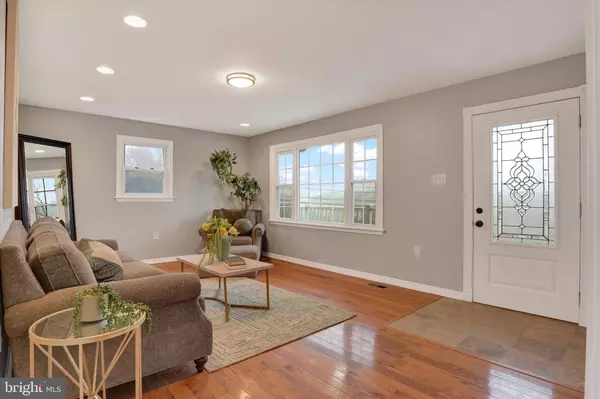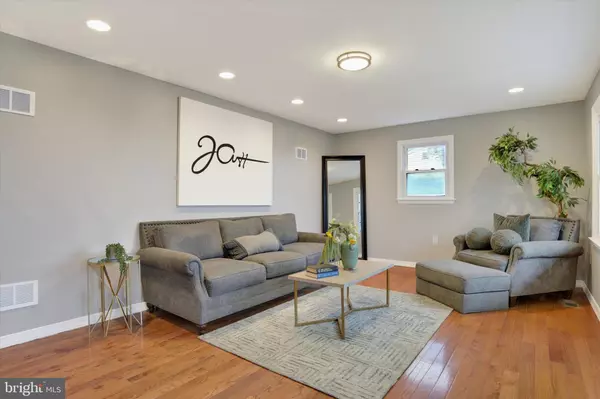1460 YOCUMTOWN RD Etters, PA 17319
3 Beds
3 Baths
1,996 SqFt
UPDATED:
12/16/2024 07:03 PM
Key Details
Property Type Single Family Home
Sub Type Detached
Listing Status Active
Purchase Type For Sale
Square Footage 1,996 sqft
Price per Sqft $150
Subdivision Newberry Twp
MLS Listing ID PAYK2065262
Style Raised Ranch/Rambler
Bedrooms 3
Full Baths 3
HOA Y/N N
Abv Grd Liv Area 1,196
Originating Board BRIGHT
Year Built 1975
Annual Tax Amount $3,507
Tax Year 2024
Lot Size 0.340 Acres
Acres 0.34
Property Description
Location
State PA
County York
Area Newberry Twp (15239)
Zoning RESIDENTIAL
Rooms
Basement Full, Walkout Level, Fully Finished
Main Level Bedrooms 3
Interior
Hot Water Electric
Heating Forced Air
Cooling Central A/C
Fireplaces Number 1
Fireplace Y
Heat Source Propane - Leased
Laundry Hookup
Exterior
Exterior Feature Patio(s), Porch(es)
Parking Features Garage - Side Entry
Garage Spaces 1.0
Water Access N
Roof Type Architectural Shingle
Accessibility 2+ Access Exits
Porch Patio(s), Porch(es)
Attached Garage 1
Total Parking Spaces 1
Garage Y
Building
Story 1
Foundation Block
Sewer Public Sewer
Water Public
Architectural Style Raised Ranch/Rambler
Level or Stories 1
Additional Building Above Grade, Below Grade
New Construction N
Schools
Elementary Schools Red Mill
Middle Schools Crossroads
High Schools Red Land Senior
School District West Shore
Others
Senior Community No
Tax ID 39-000-08-0035-00-00000
Ownership Fee Simple
SqFt Source Assessor
Acceptable Financing Cash, Conventional, USDA, FHA, VA, Seller Financing, Installment Sale
Listing Terms Cash, Conventional, USDA, FHA, VA, Seller Financing, Installment Sale
Financing Cash,Conventional,USDA,FHA,VA,Seller Financing,Installment Sale
Special Listing Condition Standard






