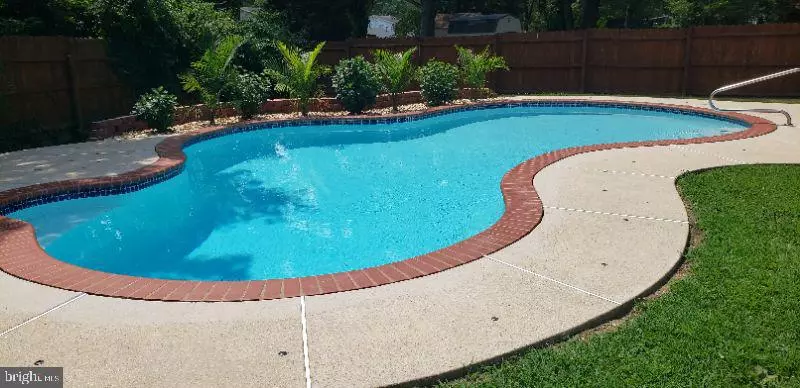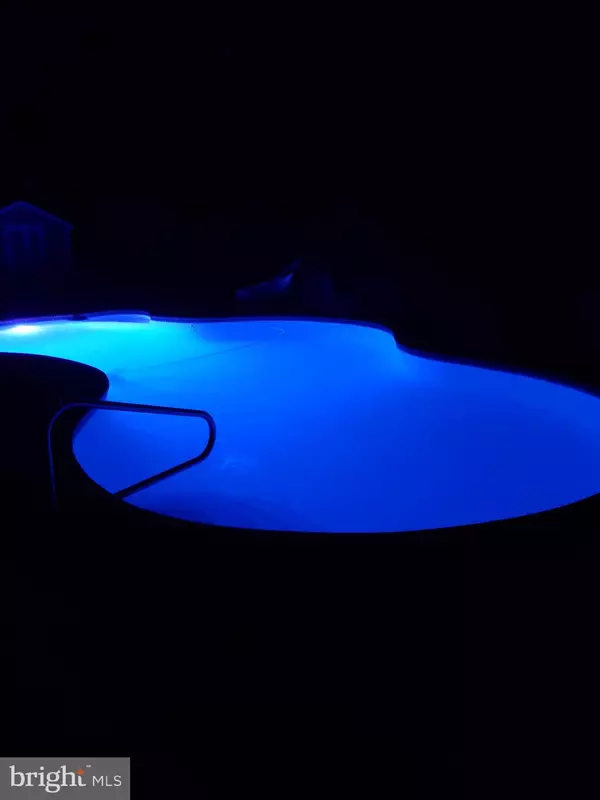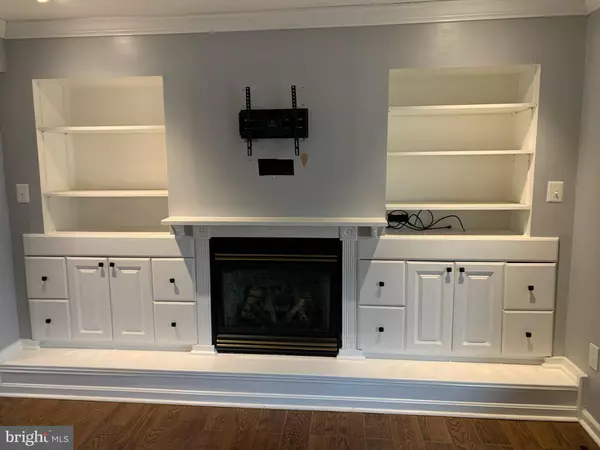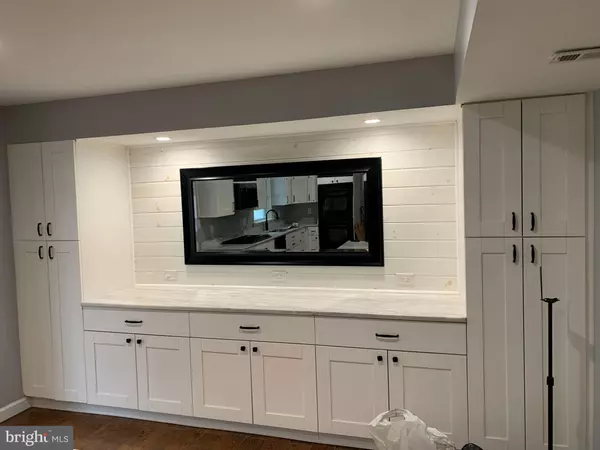
2269 FOUR SEASONS DR Gambrills, MD 21054
4 Beds
3 Baths
2,621 SqFt
UPDATED:
12/22/2024 08:36 PM
Key Details
Property Type Single Family Home
Sub Type Detached
Listing Status Coming Soon
Purchase Type For Sale
Square Footage 2,621 sqft
Price per Sqft $228
Subdivision Four Seasons Estates
MLS Listing ID MDAA2099322
Style Colonial
Bedrooms 4
Full Baths 2
Half Baths 1
HOA Y/N N
Abv Grd Liv Area 2,621
Originating Board BRIGHT
Year Built 1969
Annual Tax Amount $5,778
Tax Year 2024
Lot Size 9,148 Sqft
Acres 0.21
Property Description
Location
State MD
County Anne Arundel
Zoning R5
Rooms
Other Rooms Living Room, Dining Room, Primary Bedroom, Bedroom 2, Bedroom 3, Bedroom 4, Kitchen, Breakfast Room, Laundry, Bathroom 2, Bonus Room, Primary Bathroom
Interior
Interior Features Attic/House Fan, Floor Plan - Open, Primary Bath(s), Pantry, Walk-in Closet(s), Built-Ins, Carpet, Cedar Closet(s), Ceiling Fan(s), Chair Railings, Crown Moldings, Formal/Separate Dining Room, Kitchen - Island, Recessed Lighting, Upgraded Countertops, Wood Floors, Bar, Kitchen - Gourmet, Breakfast Area
Hot Water Tankless
Heating Forced Air
Cooling Central A/C, Ceiling Fan(s), Whole House Fan
Flooring Ceramic Tile, Carpet
Fireplaces Number 1
Fireplaces Type Gas/Propane
Inclusions Some yard furniture, Pool equipment and Supplies,
Equipment Built-In Microwave, Cooktop, Dishwasher, Dryer, Exhaust Fan, Oven - Double, Oven - Wall, Oven/Range - Gas, Refrigerator, Washer, Water Heater - Tankless, Disposal, Microwave, Icemaker, Extra Refrigerator/Freezer, Six Burner Stove, Stainless Steel Appliances
Fireplace Y
Appliance Built-In Microwave, Cooktop, Dishwasher, Dryer, Exhaust Fan, Oven - Double, Oven - Wall, Oven/Range - Gas, Refrigerator, Washer, Water Heater - Tankless, Disposal, Microwave, Icemaker, Extra Refrigerator/Freezer, Six Burner Stove, Stainless Steel Appliances
Heat Source Natural Gas, Propane - Leased
Laundry Main Floor
Exterior
Exterior Feature Patio(s), Porch(es)
Fence Vinyl, Rear
Pool Gunite, In Ground, Other
Utilities Available Propane
Water Access N
Accessibility None
Porch Patio(s), Porch(es)
Garage N
Building
Lot Description Cleared, Landscaping, Level, Front Yard, Poolside, Private, Rear Yard
Story 2
Foundation Slab
Sewer Public Sewer
Water Public
Architectural Style Colonial
Level or Stories 2
Additional Building Above Grade, Below Grade
New Construction N
Schools
School District Anne Arundel County Public Schools
Others
Senior Community No
Tax ID 020429503333099
Ownership Fee Simple
SqFt Source Assessor
Acceptable Financing Cash, Conventional, FHA, VA
Listing Terms Cash, Conventional, FHA, VA
Financing Cash,Conventional,FHA,VA
Special Listing Condition Standard







