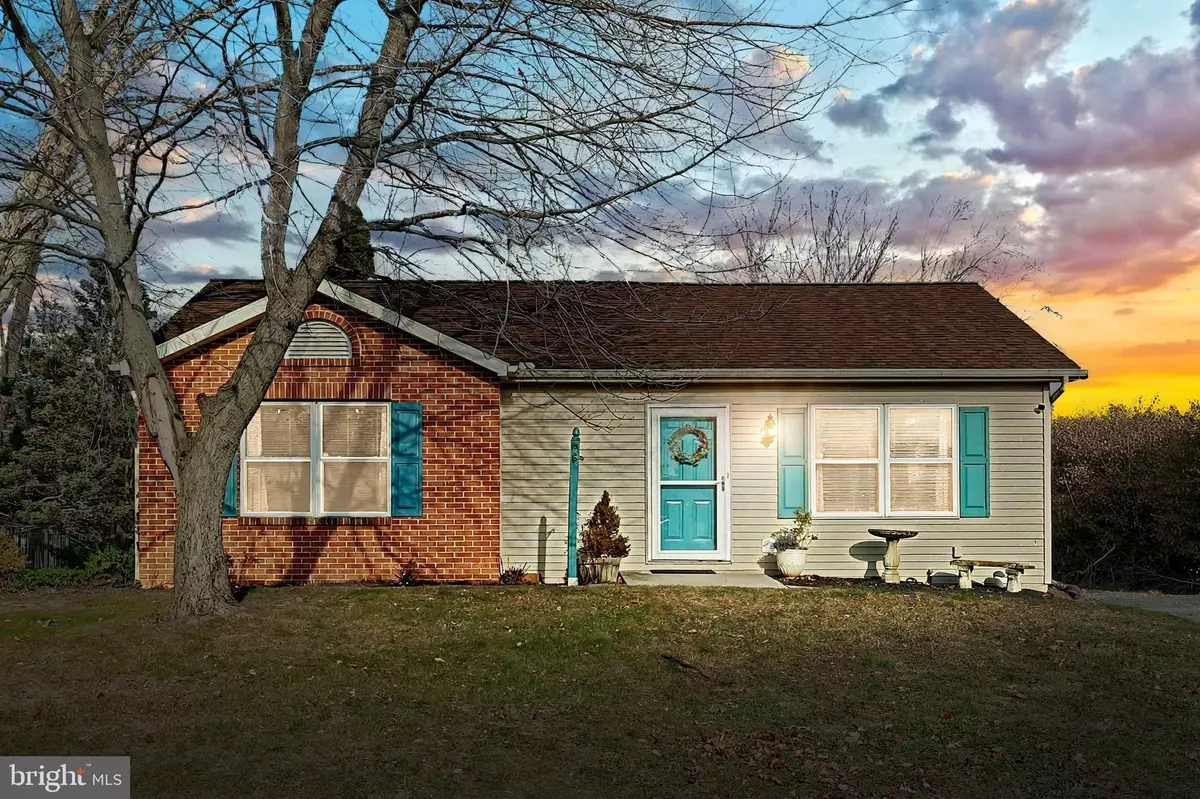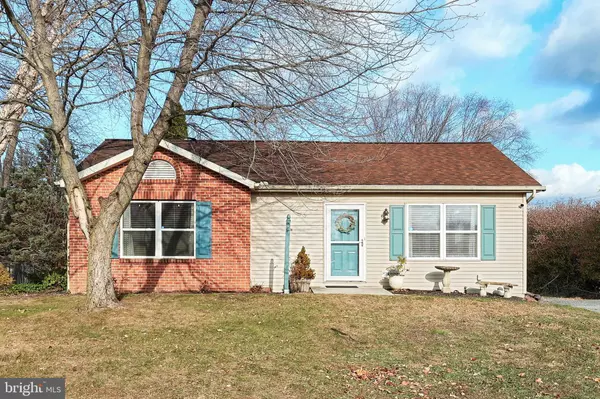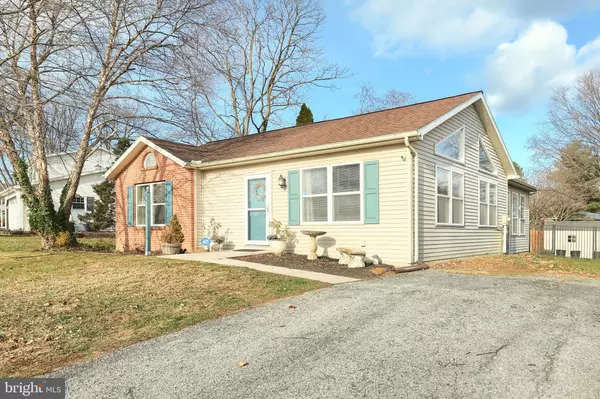
14 E PARKVIEW RD Manchester, PA 17345
2 Beds
1 Bath
1,164 SqFt
UPDATED:
12/09/2024 01:29 AM
Key Details
Property Type Single Family Home
Sub Type Detached
Listing Status Pending
Purchase Type For Sale
Square Footage 1,164 sqft
Price per Sqft $206
Subdivision Northeastern
MLS Listing ID PAYK2072986
Style Ranch/Rambler
Bedrooms 2
Full Baths 1
HOA Y/N N
Abv Grd Liv Area 1,164
Originating Board BRIGHT
Year Built 1993
Annual Tax Amount $3,925
Tax Year 2024
Lot Size 0.256 Acres
Acres 0.26
Property Description
Location
State PA
County York
Area Manchester Boro (15276)
Zoning LOW-DENSITY RESIDENTIAL
Rooms
Other Rooms Living Room, Primary Bedroom, Bedroom 2, Kitchen, Family Room, Basement, Bathroom 1
Basement Full, Sump Pump, Heated, Unfinished, Water Proofing System
Main Level Bedrooms 2
Interior
Interior Features Bathroom - Tub Shower, Carpet, Ceiling Fan(s), Combination Dining/Living, Entry Level Bedroom, Floor Plan - Open, Wood Floors
Hot Water Natural Gas
Heating Forced Air
Cooling Central A/C
Inclusions refrigerator, washer, dryer
Equipment Built-In Microwave, Dishwasher, Disposal, Dryer, Refrigerator, Washer, Water Heater
Fireplace N
Appliance Built-In Microwave, Dishwasher, Disposal, Dryer, Refrigerator, Washer, Water Heater
Heat Source Natural Gas
Laundry Basement
Exterior
Exterior Feature Patio(s)
Garage Spaces 2.0
Fence Decorative, Rear, Fully
Water Access N
Accessibility None
Porch Patio(s)
Road Frontage Boro/Township
Total Parking Spaces 2
Garage N
Building
Lot Description Cleared, Front Yard, Level, Rear Yard
Story 1
Foundation Block
Sewer Public Sewer
Water Public
Architectural Style Ranch/Rambler
Level or Stories 1
Additional Building Above Grade, Below Grade
New Construction N
Schools
Middle Schools Northeastern
High Schools Northeastern Senior
School District Northeastern York
Others
Senior Community No
Tax ID 76-000-01-0006-Q0-00000
Ownership Fee Simple
SqFt Source Assessor
Security Features Security System
Acceptable Financing Bank Portfolio, Cash, FHA, VA, USDA
Listing Terms Bank Portfolio, Cash, FHA, VA, USDA
Financing Bank Portfolio,Cash,FHA,VA,USDA
Special Listing Condition Standard







