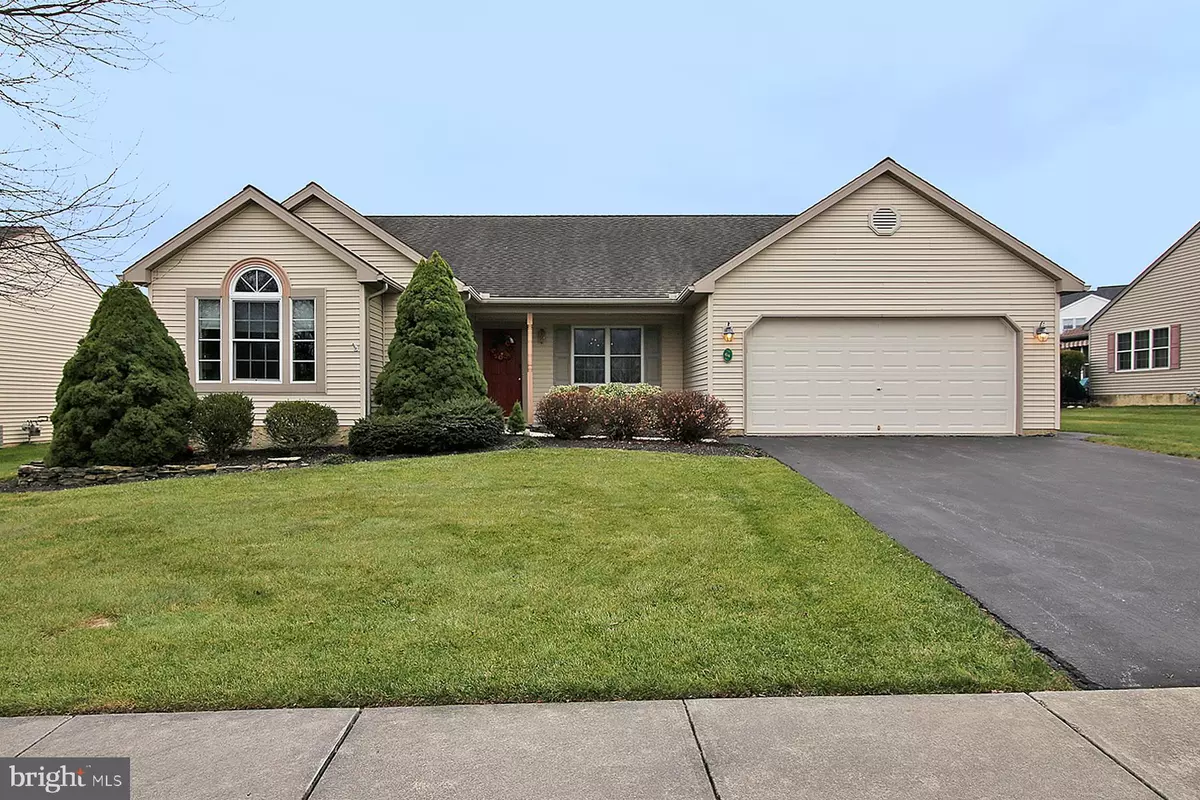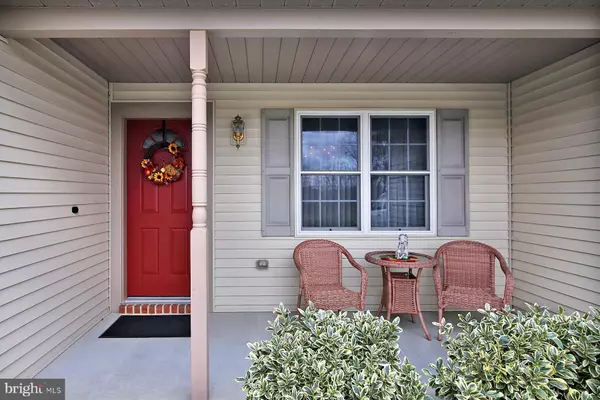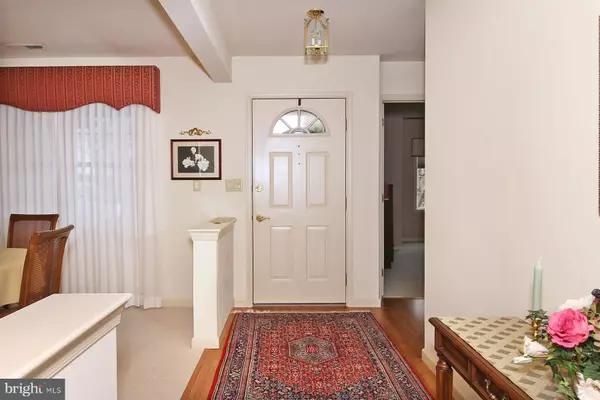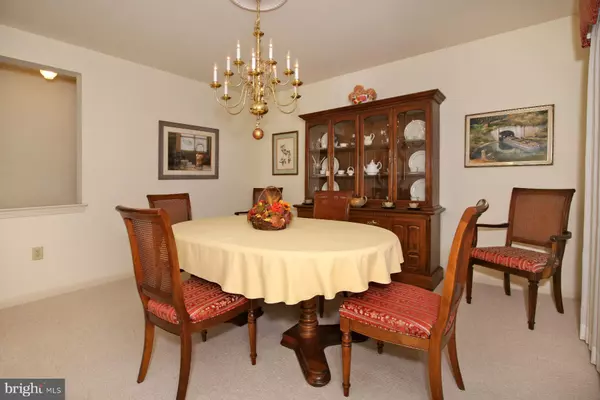64 SPRINGHOUSE DR Myerstown, PA 17067
3 Beds
2 Baths
2,090 SqFt
UPDATED:
02/13/2025 10:28 PM
Key Details
Property Type Single Family Home
Sub Type Detached
Listing Status Pending
Purchase Type For Sale
Square Footage 2,090 sqft
Price per Sqft $126
Subdivision Arbor Gate
MLS Listing ID PALN2017868
Style Ranch/Rambler
Bedrooms 3
Full Baths 2
HOA Y/N N
Abv Grd Liv Area 2,090
Originating Board BRIGHT
Land Lease Amount 703.0
Land Lease Frequency Monthly
Year Built 2004
Annual Tax Amount $4,192
Tax Year 2024
Property Sub-Type Detached
Property Description
The primary bedroom suite is thoughtfully located at the opposite end of the house for added privacy. This energy-efficient home features gas heating and is situated on a quiet street in a vibrant 55+ community with serene open views. Additional storage can be found above the attached two-car garage.
The community offers fantastic amenities, including a clubhouse with a billiards room, fitness center, library, and ballroom. Outdoor enthusiasts can enjoy fishing at the nearby lake. Discover your ideal lifestyle at Arbor Gate! Arbor Gate is a 55+ Land Lease Community. Land lease includes sewer, trash, streets, street lights, land tax, common area maintenance and onsite management
Location
State PA
County Lebanon
Area Jackson Twp (13223)
Zoning RESIDENTIAL
Direction East
Rooms
Other Rooms Living Room, Dining Room, Primary Bedroom, Bedroom 2, Bedroom 3, Kitchen, Sun/Florida Room, Laundry, Primary Bathroom, Full Bath
Main Level Bedrooms 3
Interior
Interior Features Carpet, Ceiling Fan(s), Entry Level Bedroom, Formal/Separate Dining Room, Kitchen - Eat-In, Primary Bath(s), Recessed Lighting, Walk-in Closet(s), Window Treatments
Hot Water Natural Gas
Heating Forced Air
Cooling Central A/C
Flooring Carpet, Laminate Plank, Vinyl
Fireplaces Number 1
Fireplaces Type Gas/Propane, Mantel(s)
Inclusions All kitchen appliances plus washer, dryer and freezer
Equipment Built-In Microwave, Dishwasher, Disposal, Dryer, Freezer, Oven/Range - Gas, Refrigerator, Washer
Fireplace Y
Appliance Built-In Microwave, Dishwasher, Disposal, Dryer, Freezer, Oven/Range - Gas, Refrigerator, Washer
Heat Source Natural Gas
Laundry Main Floor
Exterior
Exterior Feature Patio(s)
Parking Features Garage - Front Entry, Garage Door Opener, Inside Access
Garage Spaces 4.0
Amenities Available Beauty Salon, Billiard Room, Common Grounds, Community Center, Exercise Room, Game Room, Gated Community, Lake, Party Room, Library, Retirement Community
Water Access N
Roof Type Composite
Accessibility 2+ Access Exits, Doors - Lever Handle(s), No Stairs
Porch Patio(s)
Attached Garage 2
Total Parking Spaces 4
Garage Y
Building
Lot Description Level, Landscaping, Road Frontage, Rented Lot
Story 1
Foundation Slab
Sewer Public Sewer
Water Public
Architectural Style Ranch/Rambler
Level or Stories 1
Additional Building Above Grade, Below Grade
New Construction N
Schools
School District Eastern Lebanon County
Others
Pets Allowed Y
HOA Fee Include Sewer,Trash
Senior Community Yes
Age Restriction 55
Tax ID 23-2360118-381976-0000
Ownership Land Lease
SqFt Source Assessor
Acceptable Financing Cash, Conventional, FHA, USDA, VA
Listing Terms Cash, Conventional, FHA, USDA, VA
Financing Cash,Conventional,FHA,USDA,VA
Special Listing Condition Standard
Pets Allowed Number Limit






